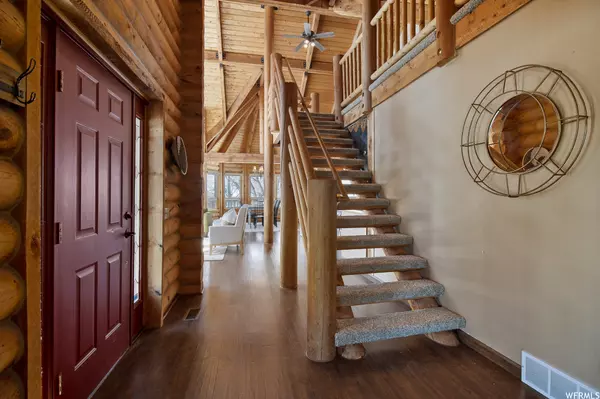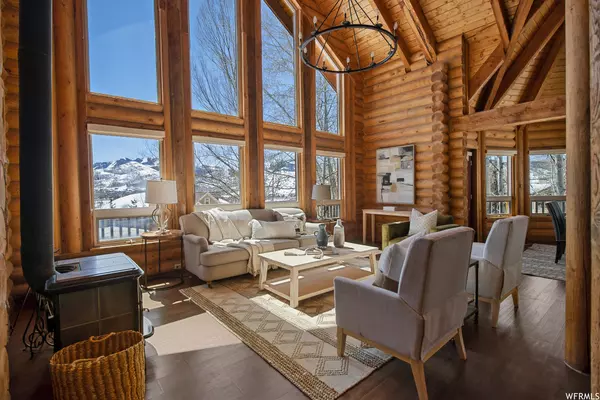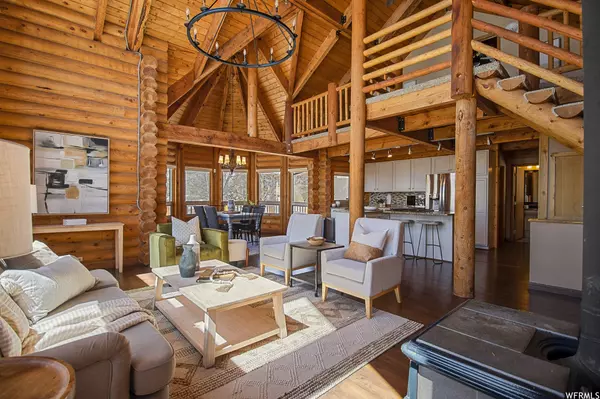$1,420,000
$1,500,000
5.3%For more information regarding the value of a property, please contact us for a free consultation.
4 Beds
3 Baths
3,491 SqFt
SOLD DATE : 06/27/2023
Key Details
Sold Price $1,420,000
Property Type Single Family Home
Sub Type Single Family Residence
Listing Status Sold
Purchase Type For Sale
Square Footage 3,491 sqft
Price per Sqft $406
Subdivision Jeremy Ranch
MLS Listing ID 1870801
Sold Date 06/27/23
Style Stories: 2
Bedrooms 4
Full Baths 2
Three Quarter Bath 1
Construction Status Blt./Standing
HOA Fees $18/ann
HOA Y/N Yes
Abv Grd Liv Area 2,412
Year Built 1995
Annual Tax Amount $5,769
Lot Size 0.360 Acres
Acres 0.36
Lot Dimensions 0.0x0.0x0.0
Property Description
This perfectly situated Jeremy Ranch Mountain Retreat boasts 360 degree views from the entertaining spaces, the primary bedroom and the wrap around deck. The focal point of the home is the central great room with its sizable yet cozy open living and dining spaces. Large windows and vaulted ceilings bring in the natural light showcasing the mountain vistas. An updated kitchen with granite counter tops, newer stainless appliances and cabinetry is truly a chefs delight. The main floor primary suite has a spacious closet and updated tile bath with separate shower and tub. There is an additional bedroom, 3/4 bath and washer/dryer on this level. The second floor loft overlooks the main floor and is an ideal spot for an office or second family room in addition to a large bedroom. The lower level is the ultimate guest suite with its own kitchen, large family room, bedroom, full bath and washer/dryer. This space has its own entrance so it can be locked out to be completely separate from the main house. The mudroom/workshop/ski waxing area is attached to the 2 car garage creating extra storage for your bikes and skis. This home with its log and pillar construction has the feel of a cabin with a well thought out floor plan. The .36 acre lot is located on the back nine of Jeremy Ranch, and is only 25 minutes to the SLC International Airport, minutes to world class ski resorts, lakes, and a trail network just outside your back door. Square footage figures are provided as a courtesy estimate only. Buyer is advised to obtain an independent measurement.
Location
State UT
County Summit
Area Park City; Kimball Jct; Smt Pk
Zoning Single-Family
Rooms
Other Rooms Workshop
Basement Walk-Out Access
Primary Bedroom Level Floor: 1st
Master Bedroom Floor: 1st
Main Level Bedrooms 2
Interior
Interior Features Bath: Master, Bath: Sep. Tub/Shower, Closet: Walk-In, Disposal, Great Room, Kitchen: Second, Kitchen: Updated, Mother-in-Law Apt., Oven: Gas, Vaulted Ceilings, Granite Countertops
Heating Forced Air, Gas: Central, Wood
Cooling See Remarks
Flooring Carpet, Tile
Equipment Wood Stove
Fireplace false
Window Features Blinds,Drapes,Part
Appliance Ceiling Fan, Dryer, Microwave, Refrigerator, Washer, Water Softener Owned
Laundry Electric Dryer Hookup
Exterior
Exterior Feature Basement Entrance, Double Pane Windows, Walkout
Garage Spaces 2.0
Utilities Available Natural Gas Connected, Electricity Connected, Sewer Connected, Water Connected
Waterfront No
View Y/N Yes
View Mountain(s)
Roof Type Metal
Present Use Single Family
Topography Corner Lot, Road: Paved, Sprinkler: Auto-Full, Terrain: Grad Slope, View: Mountain
Total Parking Spaces 2
Private Pool false
Building
Lot Description Corner Lot, Road: Paved, Sprinkler: Auto-Full, Terrain: Grad Slope, View: Mountain
Story 3
Sewer Sewer: Connected
Water Culinary
Structure Type Log
New Construction No
Construction Status Blt./Standing
Schools
Elementary Schools Jeremy Ranch
Middle Schools Ecker Hill
High Schools Park City
School District Park City
Others
Senior Community No
Tax ID JR-4-4026
Acceptable Financing Cash, Conventional
Horse Property No
Listing Terms Cash, Conventional
Financing Cash
Read Less Info
Want to know what your home might be worth? Contact us for a FREE valuation!

Our team is ready to help you sell your home for the highest possible price ASAP
Bought with Summit Sotheby's International Realty








