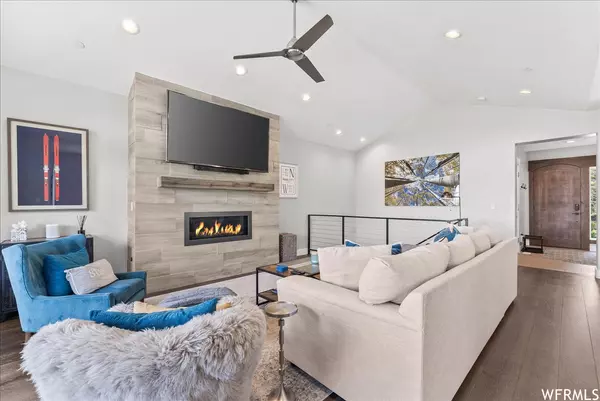$2,410,000
$2,375,000
1.5%For more information regarding the value of a property, please contact us for a free consultation.
3 Beds
3 Baths
1,847 SqFt
SOLD DATE : 07/07/2023
Key Details
Sold Price $2,410,000
Property Type Townhouse
Sub Type Townhouse
Listing Status Sold
Purchase Type For Sale
Square Footage 1,847 sqft
Price per Sqft $1,304
Subdivision Fairway Springs
MLS Listing ID 1881302
Sold Date 07/07/23
Style Stories: 2
Bedrooms 3
Full Baths 1
Half Baths 1
Three Quarter Bath 1
Construction Status Blt./Standing
HOA Fees $882/qua
HOA Y/N Yes
Abv Grd Liv Area 924
Year Built 2019
Annual Tax Amount $10,927
Lot Size 1,742 Sqft
Acres 0.04
Lot Dimensions 0.0x0.0x0.0
Property Description
This exceptional property offers one of the best locations in the Fairway Springs subdivision at the end of the cul-de-sac. The property has unobstructed views to the northeast over Canyon's Golf Course towards the Swaner Nature Preserve and Uinta Mountains. The luxurious and refined finishes include vaulted ceilings, hardwood flooring, custom cabinetry, quartz countertops, heated flooring in all the bathrooms, two fireplaces, Wolf and Sub-Zero appliances, and clean and contemporary tile throughout. The main level has a good-sized deck overlooking the view with room for outdoor dining and an outdoor bar-be-que with a natural gas connection. The lower-level patio flows naturally outward towards the golf course and includes a hot tub and a covered seating area. The townhouse is also an end unit allowing for extra light and privacy. The property is part of the Canyons Village Master Association and access to the shuttle service is included. The property is also a short walk away from the Frostwood Gondola and the Waldorf Astoria. There are also several trailheads in the area giving great access for biking, hiking, and snowshoeing. This well-maintained property is in excellent condition and is ready for the next owners to start enjoying immediately.
Location
State UT
County Summit
Area Park City; Kimball Jct; Smt Pk
Zoning Short Term Rental Allowed
Rooms
Basement Walk-Out Access
Primary Bedroom Level Floor: 1st
Master Bedroom Floor: 1st
Main Level Bedrooms 3
Interior
Interior Features Bath: Master, Disposal, Vaulted Ceilings
Heating Forced Air
Flooring Hardwood, Marble
Fireplaces Number 2
Fireplace true
Exterior
Garage Spaces 1.0
Utilities Available Natural Gas Connected, Electricity Connected, Sewer Connected, Water Connected
Waterfront No
View Y/N Yes
View Mountain(s)
Roof Type Asphalt,Metal
Present Use Residential
Topography Cul-de-Sac, Road: Paved, Terrain: Grad Slope, View: Mountain
Total Parking Spaces 1
Private Pool false
Building
Lot Description Cul-De-Sac, Road: Paved, Terrain: Grad Slope, View: Mountain
Story 2
Sewer Sewer: Connected
Water Culinary
New Construction No
Construction Status Blt./Standing
Schools
Elementary Schools Parley'S Park
Middle Schools Treasure Mt
High Schools Park City
School District Park City
Others
HOA Name MODEL-HOA
Senior Community No
Tax ID FSSGV-E-1
Acceptable Financing Cash, Conventional
Horse Property No
Listing Terms Cash, Conventional
Financing Cash
Read Less Info
Want to know what your home might be worth? Contact us for a FREE valuation!

Our team is ready to help you sell your home for the highest possible price ASAP
Bought with Berkshire Hathaway HomeServices Utah Properties (354 Main)








