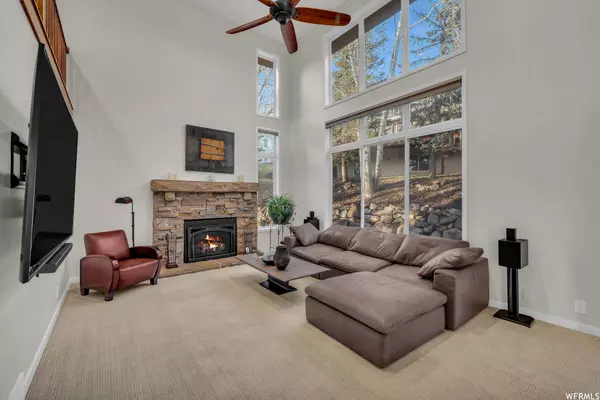$1,765,000
$1,795,000
1.7%For more information regarding the value of a property, please contact us for a free consultation.
5 Beds
4 Baths
4,254 SqFt
SOLD DATE : 07/12/2023
Key Details
Sold Price $1,765,000
Property Type Single Family Home
Sub Type Single Family Residence
Listing Status Sold
Purchase Type For Sale
Square Footage 4,254 sqft
Price per Sqft $414
Subdivision Jeremy Ranch Plat 4
MLS Listing ID 1876520
Sold Date 07/12/23
Style Stories: 2
Bedrooms 5
Full Baths 1
Half Baths 1
Three Quarter Bath 2
Construction Status Blt./Standing
HOA Fees $18/ann
HOA Y/N Yes
Abv Grd Liv Area 2,836
Year Built 1995
Annual Tax Amount $6,458
Lot Size 0.310 Acres
Acres 0.31
Lot Dimensions 0.0x0.0x0.0
Property Description
Situated in the beautiful Jeremy Ranch neighborhood, this home offers a light and bright open floor plan. Upon entering the home you are greeting with two story ceilings offering a grand entrance. The great room opens up to the spacious back deck where you can fully entertain with family and friends while enjoying the perfect Park City weather. Recent upgrades include, brand new deck, roof, master bedroom and bath, great room, kitchen and powder room. There is plenty of space to park cars and toys with an extra large 3 car, and RV parking pad on the side of the house. Enjoy the best of both worlds by living in a mountain community, yet having access to the Salt Lake Valley in 20 minutes. Easy access to the SLC International Airport and down town Historic Main Street. Easy short drive to multiple world class ski resorts as trails for biking and hiking. This home has it all, the perfect combination of location, privacy, and luxury. Don't miss your chance to make this incredible property your own!
Location
State UT
County Summit
Area Park City; Kimball Jct; Smt Pk
Rooms
Basement Daylight, Full
Primary Bedroom Level Floor: 2nd
Master Bedroom Floor: 2nd
Interior
Interior Features Bath: Master, Central Vacuum, Closet: Walk-In, Den/Office, Disposal, Great Room, Kitchen: Updated, Oven: Double, Oven: Wall, Range: Countertop, Range: Gas, Vaulted Ceilings, Granite Countertops
Heating Forced Air, Gas: Central
Cooling Central Air
Flooring Carpet, Hardwood, Tile
Fireplaces Number 1
Equipment Window Coverings
Fireplace true
Window Features Full
Appliance Ceiling Fan, Microwave, Range Hood, Refrigerator, Water Softener Owned
Exterior
Exterior Feature Double Pane Windows, Porch: Open
Garage Spaces 3.0
Utilities Available Natural Gas Connected, Electricity Connected, Sewer Connected, Sewer: Public, Water Connected
Waterfront No
View Y/N Yes
View Mountain(s)
Roof Type Asphalt
Present Use Single Family
Topography Curb & Gutter, Road: Paved, Sprinkler: Auto-Full, Terrain: Grad Slope, View: Mountain
Porch Porch: Open
Total Parking Spaces 3
Private Pool false
Building
Lot Description Curb & Gutter, Road: Paved, Sprinkler: Auto-Full, Terrain: Grad Slope, View: Mountain
Faces South
Story 3
Sewer Sewer: Connected, Sewer: Public
Water Culinary, Private
Structure Type Cedar,Log,Stone
New Construction No
Construction Status Blt./Standing
Schools
Elementary Schools Jeremy Ranch
Middle Schools Treasure Mt
High Schools Park City
School District Park City
Others
HOA Name Michelle Lea
Senior Community No
Tax ID JR-4-4122
Acceptable Financing Cash, Conventional
Horse Property No
Listing Terms Cash, Conventional
Financing Conventional
Read Less Info
Want to know what your home might be worth? Contact us for a FREE valuation!

Our team is ready to help you sell your home for the highest possible price ASAP
Bought with Summit Sotheby's International Realty








