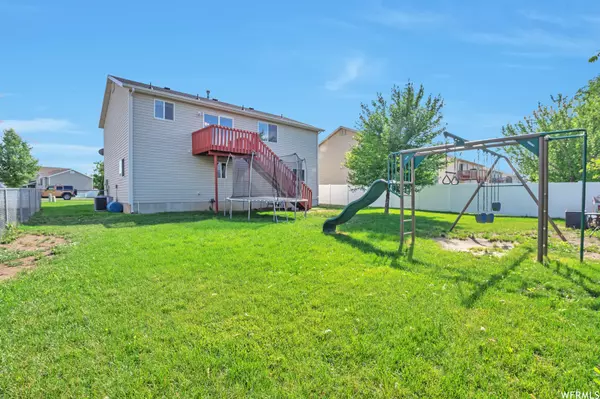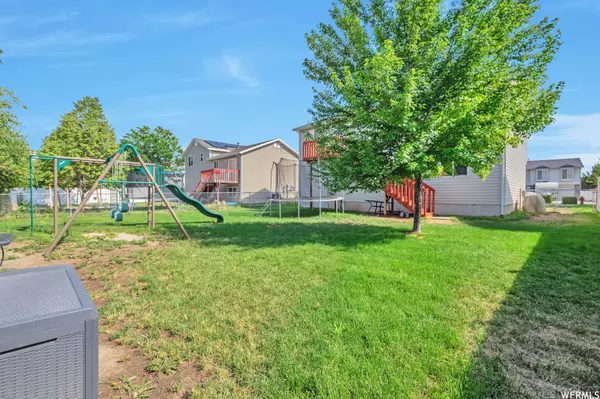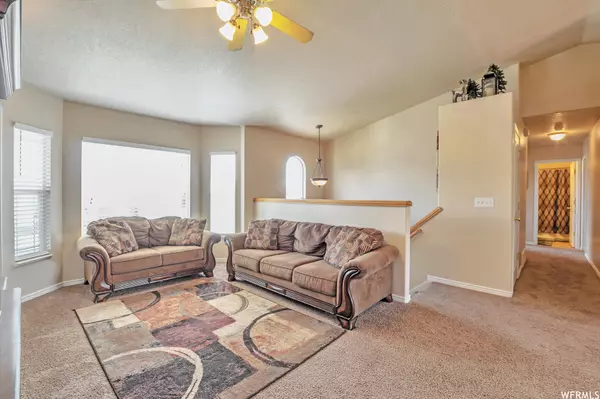$420,000
For more information regarding the value of a property, please contact us for a free consultation.
4 Beds
2 Baths
1,791 SqFt
SOLD DATE : 08/25/2023
Key Details
Property Type Single Family Home
Sub Type Single Family Residence
Listing Status Sold
Purchase Type For Sale
Square Footage 1,791 sqft
Price per Sqft $240
Subdivision Forest Grove
MLS Listing ID 1883370
Sold Date 08/25/23
Style Split-Entry/Bi-Level
Bedrooms 4
Full Baths 2
Construction Status Blt./Standing
HOA Y/N No
Abv Grd Liv Area 1,240
Year Built 2004
Annual Tax Amount $2,650
Lot Size 6,534 Sqft
Acres 0.15
Lot Dimensions 61.0x106.0x61.0
Property Sub-Type Single Family Residence
Property Description
Wow, if you're looking for a phenomenal home in a great neighborhood with no backyard neighbors and spectacular views of the Wasatch range to the North and East, this is your home! As you drive up, you will immediately be taken in by the wonderful curb appeal of this lovely home on a quiet, tree-lined street. As you move inside, you will truly appreciate the open floor plan. The kitchen-living great room area is quite large, and there is plenty of light with the bay windows in the living room, and the sliding glass door on the back. As you step out the slider, you'll instantly fall in love with the large deck and unparalleled views. Imagine yourself enjoying a barbeque with family and friends while taking in the marvels of nature. The back yard is also quite large, and with nothing but open fields behind you, there is plenty of privacy. As you move back inside, you will certainly recognize the meticulous care the the owner has taken with the home, and you will appreciate how clean and well maintained the home is. Moving toward the bedrooms from the kitchen, you'll enjoy the spacious bedrooms, and particularly the huge master suite with a large walk-in closet, also with great views of the mountains. In the basement there is another bedroom, which would be great for an office or exercise room, as well as an extra family room, great for a man cave or a play area. The downstairs laundry is plumbed for a full bath as well, so adding a third would be a great way to add value. As an added bonus, when the basement was finished, sound board was added to the ceiling of the basement bedroom and family room to reduce noise, which is an unusual but very nice upgrade! If maintenance is your concern, you'll be happy to know that the basement was completed only 6 years ago, the microwave 3 years ago, the water heater in 2021, and the AC in 2022. In addition, the roof is only 11 years old, so there is plenty of life left in that as well. If you like smart home features, you will be excited that the Wyze smart home features include a doorbell camera, a smart front door lock, exterior lightbulbs, thermostat, and sprinkler system. If that's not enough smart stuff for you, there is even a smart garage opener! Finally, the oversized garage can store all the toys and tools you could desire. This home is truly a gem you don't want to miss, so get out and see it ASAP before someone steals it out from under you! Square footage figures are provided as a courtesy estimate only and were obtained from county records. Buyer is advised to obtain an independent measurement. AGENTS: please see agent remarks prior to scheduling showings or submitting offers.
Location
State UT
County Weber
Area Ogdn; Farrw; Hrsvl; Pln Cty.
Zoning Single-Family
Direction Wall Ave. to 7th St. West to 375 W. North to West Oaks. West to property.
Rooms
Basement Partial
Primary Bedroom Level Floor: 1st
Master Bedroom Floor: 1st
Main Level Bedrooms 3
Interior
Interior Features Bath: Master, Disposal, Floor Drains, Range/Oven: Built-In
Heating Forced Air, Gas: Central
Cooling Central Air
Flooring Carpet, Vinyl
Fireplace false
Appliance Microwave
Laundry Electric Dryer Hookup
Exterior
Exterior Feature Bay Box Windows, Double Pane Windows, Lighting, Porch: Open, Secured Parking, Sliding Glass Doors
Garage Spaces 2.0
Utilities Available Natural Gas Connected, Electricity Connected, Sewer Connected, Sewer: Public, Water Connected
View Y/N Yes
View Mountain(s)
Roof Type Asphalt,Pitched
Present Use Single Family
Topography Curb & Gutter, Fenced: Part, Road: Paved, Sidewalks, Terrain, Flat, View: Mountain
Porch Porch: Open
Total Parking Spaces 6
Private Pool false
Building
Lot Description Curb & Gutter, Fenced: Part, Road: Paved, Sidewalks, View: Mountain
Faces South
Story 2
Sewer Sewer: Connected, Sewer: Public
Water Culinary
Structure Type Aluminum,Brick
New Construction No
Construction Status Blt./Standing
Schools
Elementary Schools Heritage
Middle Schools Highland
High Schools Ben Lomond
School District Ogden
Others
Senior Community No
Tax ID 12-194-0018
Acceptable Financing Cash, Conventional, FHA, VA Loan
Horse Property No
Listing Terms Cash, Conventional, FHA, VA Loan
Financing Conventional
Read Less Info
Want to know what your home might be worth? Contact us for a FREE valuation!

Our team is ready to help you sell your home for the highest possible price ASAP
Bought with Equity Real Estate (Select)







