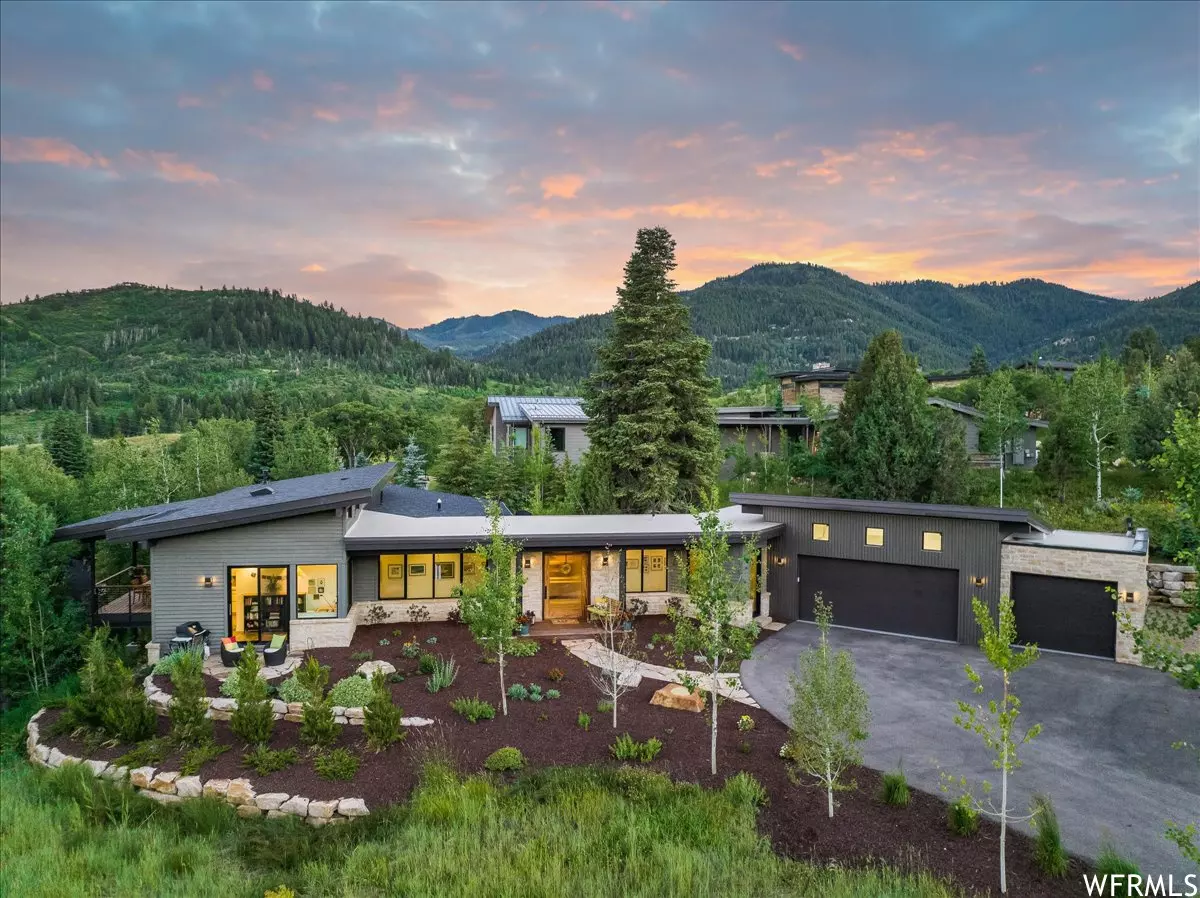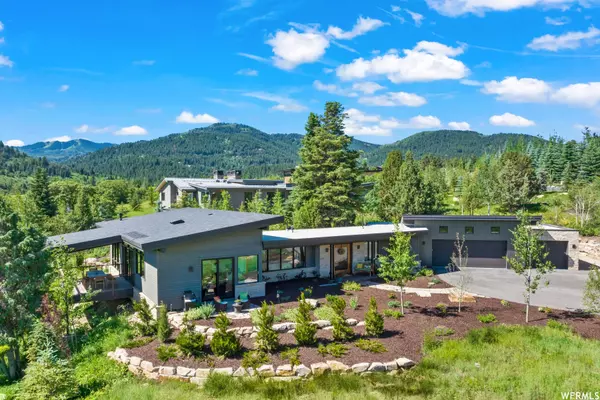$2,600,000
$2,850,000
8.8%For more information regarding the value of a property, please contact us for a free consultation.
3 Baths
2,400 SqFt
SOLD DATE : 08/30/2023
Key Details
Sold Price $2,600,000
Property Type Single Family Home
Sub Type Single Family Residence
Listing Status Sold
Purchase Type For Sale
Square Footage 2,400 sqft
Price per Sqft $1,083
Subdivision Woods Of Parleys Lan
MLS Listing ID 1889250
Sold Date 08/30/23
Full Baths 2
Three Quarter Bath 1
Construction Status Blt./Standing
HOA Fees $509/mo
HOA Y/N Yes
Abv Grd Liv Area 2,400
Year Built 2020
Annual Tax Amount $4,757
Lot Size 0.660 Acres
Acres 0.66
Lot Dimensions 0.0x0.0x0.0
Property Description
Surround yourself with nature in the hand-crafted beauty of this modern 3-bedroom home located in Park City's exclusive neighborhood of The Woods of Parleys Lane. This functional and elegant residence seamlessly knits panoramic views of Murdock Peak and Snyderville Basin together with the stunning design of one of Park City's most respected and talented architects, Jack Thomas. Its open, single-level floor plan brings ease of living into your day, while large expanses of glass invite natural beauty into every moment. Multi-level lighting will make your holiday parties glow and intimately illuminate your quiet evenings. Step into the morning sunshine on the patio and enjoy your coffee listening to the babbling water feature. Watch the thoughtfully landscaped native perennials dance in the wind on a summer afternoon, or take a stroll on the beautifully maintained trails that unfold only steps away. When winter blankets the world with snow, you'll appreciate the oversized garage with plenty of room for all the toys you need to hit the slopes. High-level insulation keeps the home comfortable all year round, and sustainable design choices make this solar-ready home the complete package.
Location
State UT
County Summit
Area Park City; Kimball Jct; Smt Pk
Zoning Single-Family
Rooms
Basement None
Primary Bedroom Level Floor: 1st
Master Bedroom Floor: 1st
Interior
Interior Features Alarm: Fire, Bath: Master, Closet: Walk-In, Den/Office, Disposal, Oven: Gas, Oven: Wall, Range: Countertop, Range: Gas, Range/Oven: Built-In, Vaulted Ceilings
Heating Forced Air, Gas: Stove
Flooring Carpet, Hardwood, Tile
Fireplaces Number 1
Equipment Hot Tub
Fireplace true
Window Features Shades
Appliance Ceiling Fan, Dryer, Freezer, Range Hood, Refrigerator, Washer, Water Softener Owned
Laundry Electric Dryer Hookup
Exterior
Exterior Feature Balcony, Deck; Covered, Double Pane Windows, Entry (Foyer), Lighting, Porch: Open, Secured Parking, Sliding Glass Doors, Patio: Open
Garage Spaces 3.0
Utilities Available Natural Gas Connected, Electricity Connected, Sewer Connected, Sewer: Public, Water Connected
Amenities Available Biking Trails, Gated, Hiking Trails, Security, Snow Removal
Waterfront No
View Y/N Yes
View Mountain(s)
Roof Type Asphalt
Present Use Single Family
Topography Road: Paved, Sprinkler: Auto-Full, Terrain, Flat, Terrain: Grad Slope, View: Mountain, Wooded, Drip Irrigation: Auto-Full, Private
Accessibility Accessible Doors
Porch Porch: Open, Patio: Open
Total Parking Spaces 3
Private Pool false
Building
Lot Description Road: Paved, Sprinkler: Auto-Full, Terrain: Grad Slope, View: Mountain, Wooded, Drip Irrigation: Auto-Full, Private
Story 1
Sewer Sewer: Connected, Sewer: Public
Water Culinary
Structure Type Stone,Stucco,Metal Siding,Other
New Construction No
Construction Status Blt./Standing
Schools
Elementary Schools Jeremy Ranch
Middle Schools Ecker Hill
High Schools Park City
School District Park City
Others
Senior Community No
Tax ID WPL-38-AM
Security Features Fire Alarm
Acceptable Financing Cash, Conventional
Horse Property No
Listing Terms Cash, Conventional
Financing Conventional
Read Less Info
Want to know what your home might be worth? Contact us for a FREE valuation!

Our team is ready to help you sell your home for the highest possible price ASAP
Bought with Berkshire Hathaway HomeServices Utah Properties (Saddleview)








