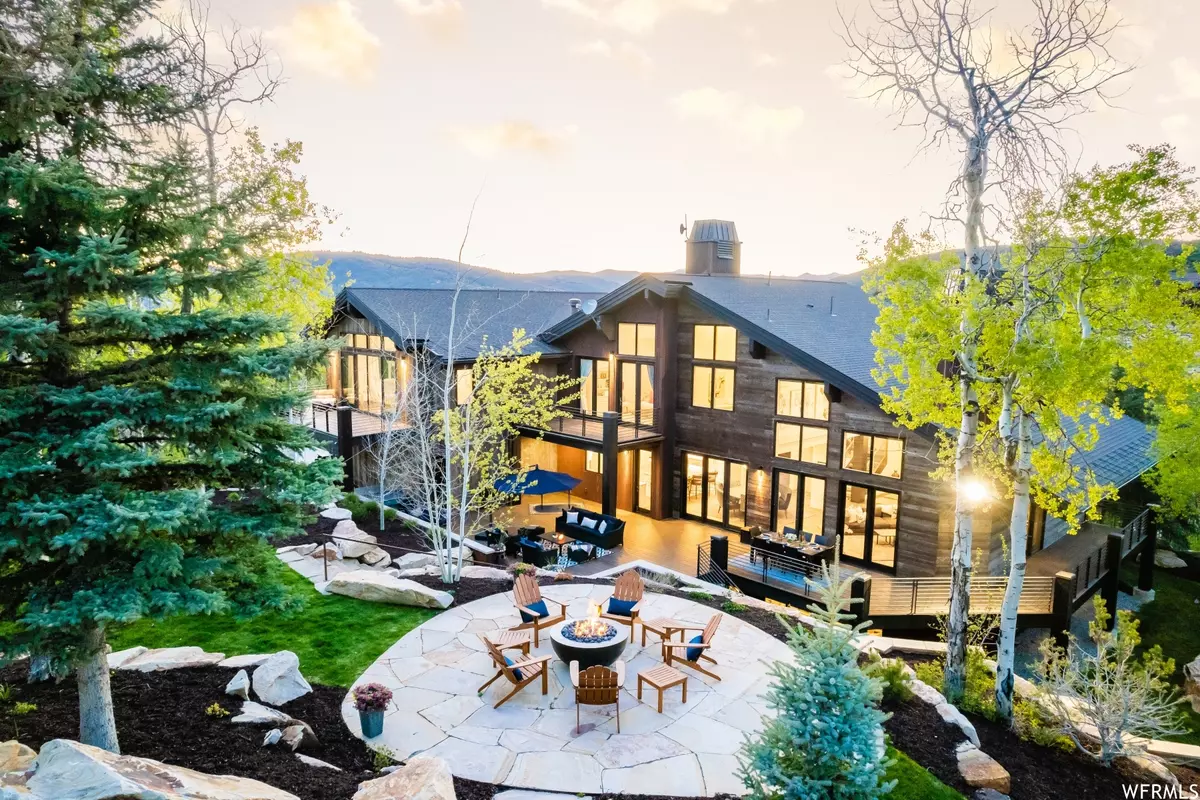$4,737,500
$4,975,000
4.8%For more information regarding the value of a property, please contact us for a free consultation.
6 Beds
5 Baths
6,378 SqFt
SOLD DATE : 09/08/2023
Key Details
Sold Price $4,737,500
Property Type Single Family Home
Sub Type Single Family Residence
Listing Status Sold
Purchase Type For Sale
Square Footage 6,378 sqft
Price per Sqft $742
Subdivision Jeremy Ranch
MLS Listing ID 1881736
Sold Date 09/08/23
Style Stories: 2
Bedrooms 6
Full Baths 2
Half Baths 1
Three Quarter Bath 2
Construction Status Blt./Standing
HOA Fees $75/ann
HOA Y/N Yes
Abv Grd Liv Area 4,424
Year Built 1999
Annual Tax Amount $11,455
Lot Size 2.090 Acres
Acres 2.09
Lot Dimensions 0.0x0.0x0.0
Property Description
Nestled in a grove of whimsical aspens and mature evergreens is where you'll find this perfect mountain contemporary home. This 6 bedroom, 5 bathroom luxury home is set in a coveted gated community The Trails. Set on over 2 acres, and bordering hundreds of acres of open space! Just minutes to the heart of Park City, and also Salt Lake this home offers an incredible combination of privacy, space, and convenience. Driven by Michael Upwalls world-class architecture and a recent gorgeous remodel, this desirable floorpan offers an open & airy main level custom created for entertaining which blends seamlessly with the outdoors. An entertainers kitchen is complete with Wolf & Sub Zero appliances, two dishwashers and an exquisite island. The kitchen opens to the dining, living, and doors that open to nature and incredible outdoor areas. A secluded primary suite features its own private deck and access to the backyard. This is one of the most amazing back yards in all of Park City and offers direct access to the popular 24/7 trail for all things outdoors. The lower level guest suite features a second living room and a flexible floorplan which provides options for an office, fitness room, an additional bedroom, or whatever your heart desires! The heated driveway makes it easy for you to get first chair on powder days as the home is only 15 minutes to town and 20 minutes to Salt Lake City. If you've been looking for a home with style, privacy, land, and convenience, this is it!
Location
State UT
County Summit
Area Park City; Kimball Jct; Smt Pk
Zoning Single-Family
Rooms
Basement Full
Primary Bedroom Level Floor: 2nd
Master Bedroom Floor: 2nd
Interior
Interior Features Alarm: Fire, Alarm: Security, Bar: Dry, Bath: Master, Bath: Sep. Tub/Shower, Central Vacuum, Closet: Walk-In, Den/Office, Disposal, French Doors, Gas Log, Great Room, Jetted Tub, Kitchen: Updated, Oven: Double, Oven: Gas, Range: Gas, Range/Oven: Built-In, Vaulted Ceilings, Instantaneous Hot Water, Granite Countertops
Heating Gas: Radiant, Radiant Floor
Cooling Central Air
Flooring Carpet, Hardwood, Stone, Tile
Fireplaces Number 2
Fireplaces Type Fireplace Equipment, Insert
Equipment Alarm System, Fireplace Equipment, Fireplace Insert, Hot Tub, Play Gym, Window Coverings
Fireplace true
Window Features Blinds,Drapes
Appliance Portable Dishwasher, Dryer, Freezer, Microwave, Range Hood, Refrigerator, Washer, Water Softener Owned
Laundry Electric Dryer Hookup
Exterior
Exterior Feature Balcony, Deck; Covered, Entry (Foyer), Lighting, Patio: Covered, Sliding Glass Doors
Garage Spaces 3.0
Utilities Available Natural Gas Connected, Electricity Connected, Sewer Connected, Sewer: Public, Water Connected
Waterfront No
View Y/N Yes
View Mountain(s), Valley
Roof Type Asphalt
Present Use Single Family
Topography Cul-de-Sac, Road: Paved, Secluded Yard, Sprinkler: Auto-Full, Terrain, Flat, Terrain: Grad Slope, Terrain: Mountain, View: Mountain, View: Valley, Wooded, Drip Irrigation: Auto-Part, Private
Porch Covered
Total Parking Spaces 3
Private Pool false
Building
Lot Description Cul-De-Sac, Road: Paved, Secluded, Sprinkler: Auto-Full, Terrain: Grad Slope, Terrain: Mountain, View: Mountain, View: Valley, Wooded, Drip Irrigation: Auto-Part, Private
Story 3
Sewer Sewer: Connected, Sewer: Public
Water Culinary
Structure Type Stone,Metal Siding,Other
New Construction No
Construction Status Blt./Standing
Schools
Elementary Schools Jeremy Ranch
Middle Schools Ecker Hill
High Schools Park City
School District Park City
Others
HOA Name Jamie Brotherton
Senior Community No
Tax ID TJR-13
Security Features Fire Alarm,Security System
Acceptable Financing Cash, Conventional
Horse Property No
Listing Terms Cash, Conventional
Financing Conventional
Read Less Info
Want to know what your home might be worth? Contact us for a FREE valuation!

Our team is ready to help you sell your home for the highest possible price ASAP
Bought with Engel & Volkers Park City








