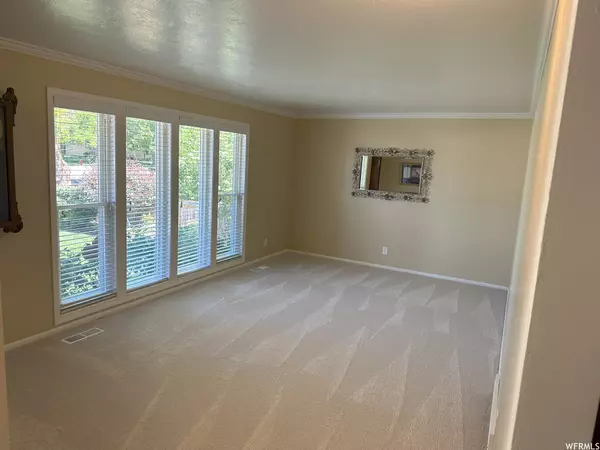$469,900
For more information regarding the value of a property, please contact us for a free consultation.
3 Beds
3 Baths
2,651 SqFt
SOLD DATE : 09/22/2023
Key Details
Property Type Single Family Home
Sub Type Single Family Residence
Listing Status Sold
Purchase Type For Sale
Square Footage 2,651 sqft
Price per Sqft $177
Subdivision Glennwood Hills Subd
MLS Listing ID 1895773
Sold Date 09/22/23
Style Rambler/Ranch
Bedrooms 3
Full Baths 1
Half Baths 1
Three Quarter Bath 1
Construction Status Blt./Standing
HOA Y/N No
Abv Grd Liv Area 1,397
Year Built 1976
Annual Tax Amount $2,057
Lot Size 7,840 Sqft
Acres 0.18
Lot Dimensions 78.0x103.0x78.0
Property Sub-Type Single Family Residence
Property Description
You need to walk through this well-maintained three-bedroom charmer on a delightful street in a highly desirable Foothill neighborhood. Built in 1976, this perfectly landscaped home has had loving care and has received useful updates. New composite deck out sliding back doors steps down to a shady and easy-to-love backyard, complete with a shed (with solid wood floor) and terraced flower garden area. Don't miss the sunroom, which can double as a dining area. Three bathrooms (two upstairs, one part of the master suite) and a downstairs family room designed for fun -- complete with second gas-burning fireplace, curved wet bar (with fridge and microwave), and all the space you need for lots of furniture or gaming (basement mounted TV included). Kitchen features a granite island, and casual seating and TV area nearby. Covered front porch. Sprinkling system. Two-car garage and ample double driveway greets visitors. Useful cement-lined flower beds in front yard for those with a green thumb! Near Lundstrom Park and Hillcrest Elementary.
Location
State UT
County Cache
Area Logan; N Logan; Usu
Zoning Single-Family
Rooms
Basement Full
Main Level Bedrooms 1
Interior
Interior Features Bar: Wet, Bath: Master, Disposal, Floor Drains, French Doors, Gas Log, Jetted Tub, Kitchen: Updated, Oven: Gas, Range/Oven: Free Stdng., Granite Countertops
Heating Forced Air, Gas: Central, Gas: Stove
Cooling Central Air
Flooring Carpet, Laminate, Linoleum, Tile, Vinyl
Fireplaces Number 2
Fireplaces Type Insert
Equipment Fireplace Insert, Storage Shed(s), Window Coverings
Fireplace true
Window Features Blinds,Part
Appliance Ceiling Fan, Microwave, Refrigerator
Laundry Electric Dryer Hookup
Exterior
Exterior Feature Double Pane Windows, Sliding Glass Doors, Storm Doors, Patio: Open
Garage Spaces 2.0
Utilities Available Natural Gas Connected, Electricity Connected, Sewer Connected, Sewer: Public, Water Connected
View Y/N Yes
View Mountain(s)
Roof Type Wood
Present Use Single Family
Topography Curb & Gutter, Fenced: Part, Road: Paved, Sidewalks, Sprinkler: Auto-Full, Terrain, Flat, View: Mountain
Porch Patio: Open
Total Parking Spaces 6
Private Pool false
Building
Lot Description Curb & Gutter, Fenced: Part, Road: Paved, Sidewalks, Sprinkler: Auto-Full, View: Mountain
Story 2
Sewer Sewer: Connected, Sewer: Public
Water Culinary
New Construction No
Construction Status Blt./Standing
Schools
Middle Schools Mt Logan
High Schools Logan
School District Logan
Others
Senior Community No
Tax ID 07-091-0008
Acceptable Financing Cash, Conventional, FHA, VA Loan
Horse Property No
Listing Terms Cash, Conventional, FHA, VA Loan
Financing Conventional
Read Less Info
Want to know what your home might be worth? Contact us for a FREE valuation!

Our team is ready to help you sell your home for the highest possible price ASAP
Bought with KW Utah Realtors Keller Williams







