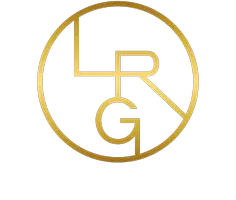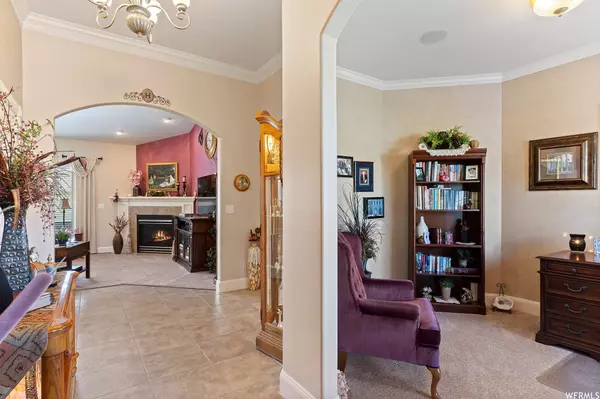$529,900
For more information regarding the value of a property, please contact us for a free consultation.
2 Beds
3 Baths
1,731 SqFt
SOLD DATE : 09/27/2023
Key Details
Property Type Single Family Home
Sub Type Single Family Residence
Listing Status Sold
Purchase Type For Sale
Square Footage 1,731 sqft
Price per Sqft $303
Subdivision Fair Grove
MLS Listing ID 1897004
Sold Date 09/27/23
Style Rambler/Ranch
Bedrooms 2
Full Baths 2
Half Baths 1
Construction Status Blt./Standing
HOA Y/N No
Abv Grd Liv Area 1,731
Year Built 2006
Annual Tax Amount $2,651
Lot Size 7,840 Sqft
Acres 0.18
Lot Dimensions 0.0x0.0x0.0
Property Sub-Type Single Family Residence
Property Description
Beautiful meticulously kept home located in a cul-de-sac close to parks and a walking trail. The attention to detail inside and out is unmatched and perfectly maintained. You'll love the open layout with vaulted ceilings, oversized kitchen island, solid surface countertops, large dining area, a beautiful mantel and fireplace, and a front office/den. The 3-tone paint and accent walls throughout the home compliment the high end upgrades and tall ceilings. The master suite has a large shower with euro glass surround, beautiful soaker tub, double vanity, and spacious walk in closet. The garage is just as well maintained with epoxy floors, outdoor sink, painted walls, and built in storage. The yard is manicured to perfection with shrubs, trees, bushes, detailed curbing, and the perfect covered patio to enjoy it all. This home is single level living at its best. Square footage per tax data records; buyer to verify all information.
Location
State UT
County Weber
Area Ogdn; W Hvn; Ter; Rvrdl
Zoning Single-Family
Rooms
Basement None
Primary Bedroom Level Floor: 1st
Master Bedroom Floor: 1st
Main Level Bedrooms 2
Interior
Interior Features Bath: Master, Bath: Sep. Tub/Shower, Closet: Walk-In, Disposal
Heating Forced Air
Cooling Central Air
Flooring Carpet, Tile
Fireplaces Number 1
Fireplace true
Window Features Blinds
Appliance Microwave, Refrigerator
Exterior
Exterior Feature Entry (Foyer), Lighting, Patio: Covered
Garage Spaces 2.0
Utilities Available Natural Gas Connected, Electricity Connected, Sewer Connected, Sewer: Public, Water Connected
View Y/N No
Roof Type Asphalt
Present Use Single Family
Topography Fenced: Full, Sprinkler: Auto-Full, Terrain, Flat
Accessibility Single Level Living
Porch Covered
Total Parking Spaces 2
Private Pool false
Building
Lot Description Fenced: Full, Sprinkler: Auto-Full
Story 1
Sewer Sewer: Connected, Sewer: Public
Water Culinary, Secondary
Structure Type Brick,Stucco
New Construction No
Construction Status Blt./Standing
Schools
Elementary Schools Country View
Middle Schools Rocky Mt
High Schools Fremont
School District Weber
Others
Senior Community No
Tax ID 08-423-0009
Acceptable Financing Cash, Conventional, FHA, VA Loan
Horse Property No
Listing Terms Cash, Conventional, FHA, VA Loan
Financing Conventional
Read Less Info
Want to know what your home might be worth? Contact us for a FREE valuation!

Our team is ready to help you sell your home for the highest possible price ASAP
Bought with Berkshire Hathaway HomeServices Utah Properties (So Ogden)








