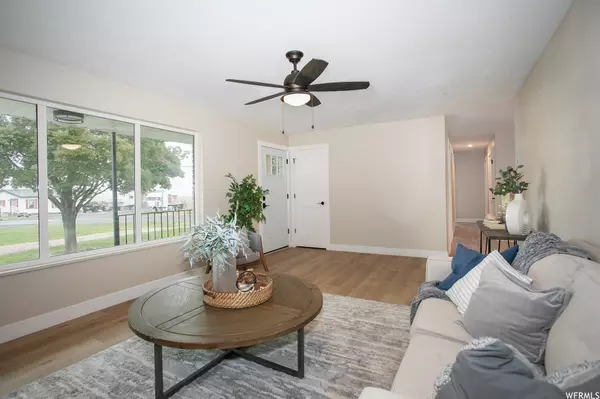$479,900
For more information regarding the value of a property, please contact us for a free consultation.
5 Beds
3 Baths
2,912 SqFt
SOLD DATE : 10/18/2023
Key Details
Property Type Single Family Home
Sub Type Single Family Residence
Listing Status Sold
Purchase Type For Sale
Square Footage 2,912 sqft
Price per Sqft $197
Subdivision The Salt Lake Base A
MLS Listing ID 1896464
Sold Date 10/18/23
Style Rambler/Ranch
Bedrooms 5
Full Baths 1
Three Quarter Bath 2
Construction Status Blt./Standing
HOA Y/N No
Abv Grd Liv Area 1,456
Year Built 1978
Annual Tax Amount $2,039
Lot Size 0.690 Acres
Acres 0.69
Lot Dimensions 0.0x0.0x0.0
Property Sub-Type Single Family Residence
Property Description
Elegant Home Remodeled to Perfection! Designer Touches have brought this Dream to Reality with Custom Exterior Designer Paint, Fresh Landscaping, and an Oversized Lot! Step Inside to Sierra Tan Oak Flooring, Lots of Natural Lighting and an Open-Concept Floorplan! The Kitchen Boasts, White Shaker Cabinets, Alaska White Countertops, a Custom Tile Backsplash, and All New SS Appliances! The Primary Suite Features a Fully Remodeled Bathroom Complete with Custom Tile, A New Vanity, and Walk-in Shower! Fully Finished Basement with Walkout Access, A Large Family Room, Updated Bathroom, and a few Bonus Rooms! This Home has been Fully Remastered Top-To-Bottom with Designer Paint, Modern Trim/Baseboards, Updated Lighting, All New Plumbing Fixtures, Door Hardware, and Upgraded Carpet!
Location
State UT
County Box Elder
Area Fielding; Collinston; Garland
Zoning Single-Family
Rooms
Basement Full, Walk-Out Access
Primary Bedroom Level Floor: 1st
Master Bedroom Floor: 1st
Main Level Bedrooms 3
Interior
Interior Features Bath: Master, Disposal, Kitchen: Updated, Range/Oven: Free Stdng., Granite Countertops
Heating Forced Air, Gas: Central
Cooling Central Air
Flooring Carpet, Laminate, Tile, Vinyl
Fireplaces Number 1
Fireplace true
Window Features None
Appliance Ceiling Fan, Microwave
Exterior
Exterior Feature Basement Entrance, Double Pane Windows, Horse Property, Lighting, Patio: Covered, Porch: Open, Walkout
Garage Spaces 2.0
Utilities Available Natural Gas Connected, Electricity Connected, Sewer Connected, Sewer: Septic Tank, Water Connected
View Y/N Yes
View Mountain(s)
Roof Type Asphalt
Present Use Single Family
Topography Corner Lot, Fenced: Part, Road: Paved, Sprinkler: Auto-Full, Terrain, Flat, View: Mountain
Accessibility Accessible Kitchen
Porch Covered, Porch: Open
Total Parking Spaces 10
Private Pool false
Building
Lot Description Corner Lot, Fenced: Part, Road: Paved, Sprinkler: Auto-Full, View: Mountain
Faces East
Story 2
Sewer Sewer: Connected, Septic Tank
Water Culinary
Structure Type Asphalt,Brick,Other
New Construction No
Construction Status Blt./Standing
Schools
Elementary Schools Fielding
Middle Schools Bear River
High Schools Bear River
School District Box Elder
Others
Senior Community No
Tax ID 07-084-0132
Ownership Agent Owned
Acceptable Financing Cash, Conventional, FHA, VA Loan
Horse Property Yes
Listing Terms Cash, Conventional, FHA, VA Loan
Financing Cash
Read Less Info
Want to know what your home might be worth? Contact us for a FREE valuation!

Our team is ready to help you sell your home for the highest possible price ASAP
Bought with Parker Real Estate Services, PC







