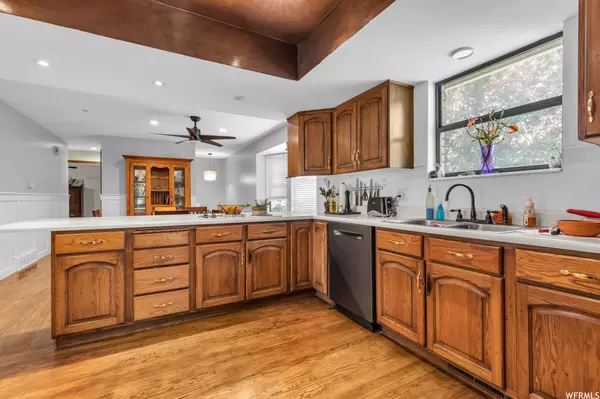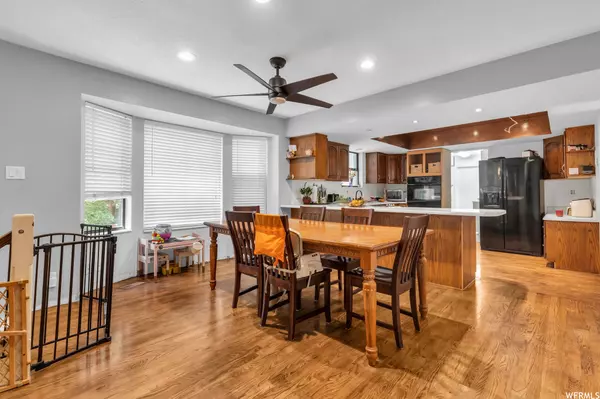$725,000
For more information regarding the value of a property, please contact us for a free consultation.
5 Beds
3 Baths
3,114 SqFt
SOLD DATE : 11/02/2023
Key Details
Property Type Single Family Home
Sub Type Single Family Residence
Listing Status Sold
Purchase Type For Sale
Square Footage 3,114 sqft
Price per Sqft $224
Subdivision Country Place Estate
MLS Listing ID 1883875
Sold Date 11/02/23
Style Rambler/Ranch
Bedrooms 5
Full Baths 2
Half Baths 1
Construction Status Blt./Standing
HOA Y/N No
Abv Grd Liv Area 1,557
Year Built 1978
Annual Tax Amount $2,611
Lot Size 0.470 Acres
Acres 0.47
Lot Dimensions 0.0x0.0x0.0
Property Description
Now offering Seller Financing! Welcome to your next home! This home is located on a corner lot, nestled in the heart of Highland. Boasting an all-brick exterior, this residence offers breathtaking mountain views and a location that is second to none. Sitting on a .48 acres this home has an impressive 26 x 38 shop, an ideal space for any hobbyist or mechanic. With its generous size and 11 ft ceilings, this workshop provides ample room to bring your projects to life. Additionally, it offers a gas heater for those cold winter months, and has sewer/water hookups, ensuring maximum functionality. Main floor living with a large laundry room with extra storage, making chores a breeze. A walk-in pantry adds to the convenience, allowing you to easily organize and access your kitchen essentials. Furthermore, the under-porch cold storage provides a practical solution for preserving perishable items. This home has no shortage of ceiling fans, with being placed all throughout the main living area, including the office, owner's bedroom, living room, and dining room, enhancing air circulation and creating a pleasant atmosphere. Whether you're working, relaxing, or entertaining, these ceiling fans contribute to your comfort and well-being. This home possesses "great bones" and provides an incredible opportunity to transform it into your dream home with some upgrades and TLC. Unleash your creativity and customize the space to perfectly reflect your personal style and preferences. The possibilities are endless, and the end result will be a true masterpiece. Don't miss your chance to own this remarkable home in Highland's prime neighborhood. Schedule a showing today and let your imagination take flight!
Location
State UT
County Utah
Area Am Fork; Hlnd; Lehi; Saratog.
Zoning Single-Family
Rooms
Other Rooms Workshop
Basement Full, Walk-Out Access
Primary Bedroom Level Floor: 1st
Master Bedroom Floor: 1st
Main Level Bedrooms 1
Interior
Interior Features Bath: Master, Central Vacuum, Closet: Walk-In, Den/Office, Disposal, Oven: Double, Range: Countertop
Heating Gas: Central, Wood
Cooling Central Air
Flooring Carpet, Hardwood, Stone, Vinyl
Fireplaces Number 2
Fireplace true
Window Features Blinds,Part
Appliance Ceiling Fan, Range Hood, Refrigerator
Laundry Electric Dryer Hookup
Exterior
Exterior Feature Awning(s), Basement Entrance, Out Buildings, Lighting, Patio: Covered, Walkout
Garage Spaces 2.0
Utilities Available Natural Gas Connected, Electricity Connected, Sewer Connected, Sewer: Private, Water Connected
View Y/N Yes
View Mountain(s)
Roof Type Asphalt
Present Use Single Family
Topography Corner Lot, Curb & Gutter, Fenced: Part, Road: Paved, Sidewalks, Sprinkler: Auto-Part, View: Mountain
Porch Covered
Total Parking Spaces 8
Private Pool false
Building
Lot Description Corner Lot, Curb & Gutter, Fenced: Part, Road: Paved, Sidewalks, Sprinkler: Auto-Part, View: Mountain
Faces East
Story 2
Sewer Sewer: Connected, Sewer: Private
Water Culinary
Structure Type Brick
New Construction No
Construction Status Blt./Standing
Schools
Elementary Schools Highland
Middle Schools Mt Ridge
High Schools Lone Peak
School District Alpine
Others
Senior Community No
Tax ID 36-140-0014
Acceptable Financing Cash, Conventional, Seller Finance
Horse Property No
Listing Terms Cash, Conventional, Seller Finance
Financing Seller Financing
Read Less Info
Want to know what your home might be worth? Contact us for a FREE valuation!

Our team is ready to help you sell your home for the highest possible price ASAP
Bought with Real Broker, LLC







