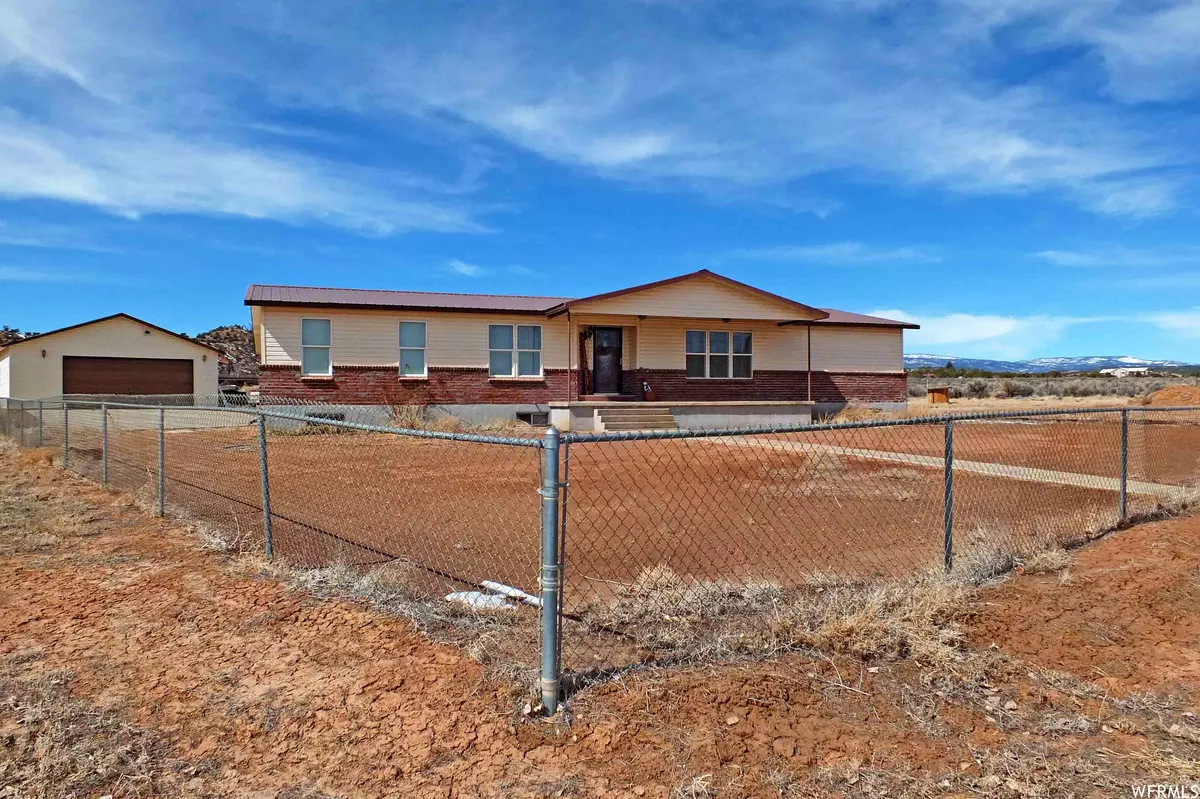$424,999
For more information regarding the value of a property, please contact us for a free consultation.
3 Beds
2 Baths
3,736 SqFt
SOLD DATE : 11/15/2023
Key Details
Property Type Single Family Home
Sub Type Single Family Residence
Listing Status Sold
Purchase Type For Sale
Square Footage 3,736 sqft
Price per Sqft $104
MLS Listing ID 1866192
Sold Date 11/15/23
Style Rambler/Ranch
Bedrooms 3
Full Baths 2
Construction Status Blt./Standing
HOA Y/N No
Abv Grd Liv Area 1,863
Year Built 1986
Annual Tax Amount $2,146
Lot Size 0.760 Acres
Acres 0.76
Lot Dimensions 0.0x0.0x0.0
Property Sub-Type Single Family Residence
Property Description
**$10,000 Closing Costs Incentive, please ask for our preferred lender information and see how this can help you reduce your interest rate dramatically! ** Fantastic family home with so much potential! Nicely updated kitchen with new appliances and granite countertops, spacious living areas, tons of natural light, a full basement with an exterior and interior entrance, a large pellet stove to help with your heating bills as well as three partially finished bedrooms and an oversized laundry/storage room. Two .38 lots included for a total of .76 acres, a large Quonset and a full two car insulated detached garage. So much value in this home, all in a great location with fantastic views! Check out the virtual tour! Absolutely gorgeous area close to Bryce Canyon and so much more!
Location
State UT
County Garfield
Area Escalante
Zoning Single-Family
Direction From Main street take a right on 500 West follow for about 2 miles house will be on the right.
Rooms
Basement Entrance, Full
Primary Bedroom Level Floor: 1st
Master Bedroom Floor: 1st
Main Level Bedrooms 3
Interior
Interior Features Bath: Master, Closet: Walk-In, Den/Office, Jetted Tub, Range/Oven: Free Stdng., Vaulted Ceilings, Granite Countertops
Heating Electric, Forced Air, Wood
Cooling Central Air
Flooring Carpet, Hardwood, Vinyl
Fireplaces Number 1
Equipment Wood Stove
Fireplace true
Appliance Ceiling Fan, Microwave
Exterior
Exterior Feature Basement Entrance, Patio: Covered, Porch: Open
Garage Spaces 2.0
Carport Spaces 2
Utilities Available Electricity Connected, Sewer Connected, Sewer: Public, Water Connected
View Y/N Yes
View Mountain(s), Valley
Roof Type Metal
Present Use Single Family
Topography Corner Lot, Fenced: Full, Road: Paved, Sidewalks, Terrain, Flat, View: Mountain, View: Valley
Porch Covered, Porch: Open
Total Parking Spaces 4
Private Pool false
Building
Lot Description Corner Lot, Fenced: Full, Road: Paved, Sidewalks, View: Mountain, View: Valley
Faces East
Story 2
Sewer Sewer: Connected, Sewer: Public
Water Culinary
Structure Type Brick,Clapboard/Masonite,Frame
New Construction No
Construction Status Blt./Standing
Schools
Elementary Schools Escalante
Middle Schools None/Other
High Schools Escalante
School District Garfield
Others
Senior Community No
Tax ID 04-0058-0160
Ownership Agent Owned
Acceptable Financing Cash, Conventional, FHA, VA Loan
Horse Property No
Listing Terms Cash, Conventional, FHA, VA Loan
Financing Cash
Read Less Info
Want to know what your home might be worth? Contact us for a FREE valuation!

Our team is ready to help you sell your home for the highest possible price ASAP
Bought with PRIORITY FIRST REAL ESTATE PROFESSIONALS, CO







