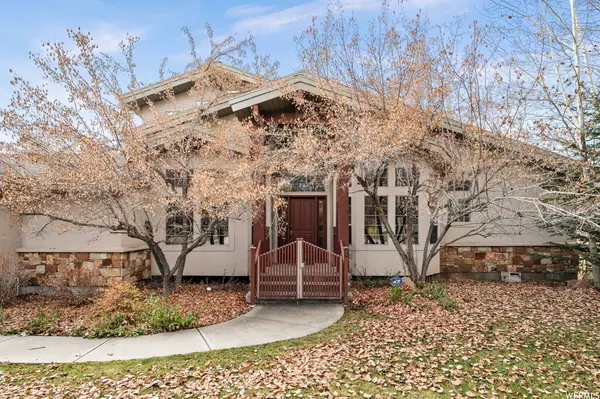$1,800,000
$1,800,000
For more information regarding the value of a property, please contact us for a free consultation.
6 Beds
4 Baths
4,892 SqFt
SOLD DATE : 12/05/2023
Key Details
Sold Price $1,800,000
Property Type Single Family Home
Sub Type Single Family Residence
Listing Status Sold
Purchase Type For Sale
Square Footage 4,892 sqft
Price per Sqft $367
Subdivision Jeremy Ranch
MLS Listing ID 1965859
Sold Date 12/05/23
Style Tri/Multi-Level
Bedrooms 6
Full Baths 3
Half Baths 1
Construction Status Blt./Standing
HOA Fees $18/ann
HOA Y/N Yes
Abv Grd Liv Area 2,789
Year Built 1998
Annual Tax Amount $6,806
Lot Size 0.290 Acres
Acres 0.29
Lot Dimensions 0.0x0.0x0.0
Property Description
Beautiful mountain home in sought-after Jeremy Ranch. Ideal, open layout with vaulted ceilings, study and bar/living room up front, great room in the rear with access to deck, and main-floor primary suite with double-sided stone fireplace. High-quality finishes throughout including cherry built-ins, wood posts and beams, and custom metal railings. The kitchen features a double island, 6-burner Viking range, professional column refrigerator/freezer, and granite countertops. Lower level has a second family room and additional fireplace, and direct walk-out access to the patio and backyard. South-facing driveway leads to side-entry garage with room for storage. Jeremy ranch connects to hiking and biking trails with easy access to all things Park City, including skiing and golf. Just a short 20-minute drive to SLC, it's the great location for business or airport commuter. The perfect primary home or get-a-way!
Location
State UT
County Summit
Area Park City; Kimball Jct; Smt Pk
Zoning Single-Family
Rooms
Basement Entrance, Walk-Out Access
Primary Bedroom Level Floor: 1st
Master Bedroom Floor: 1st
Main Level Bedrooms 1
Interior
Interior Features Alarm: Security, Bar: Wet, Bath: Master, Bath: Sep. Tub/Shower, Closet: Walk-In, Den/Office, Disposal, French Doors, Great Room, Jetted Tub, Oven: Gas, Range: Countertop, Range: Gas, Vaulted Ceilings
Heating Forced Air, Gas: Central
Cooling Central Air
Flooring Carpet, Tile, Slate
Fireplaces Number 3
Equipment Hot Tub, Humidifier, Window Coverings
Fireplace true
Window Features Blinds
Appliance Dryer, Microwave, Range Hood, Refrigerator, Washer
Laundry Electric Dryer Hookup
Exterior
Exterior Feature Basement Entrance, Deck; Covered, Double Pane Windows, Lighting, Patio: Covered, Porch: Open, Sliding Glass Doors, Storm Doors
Garage Spaces 3.0
Utilities Available Natural Gas Connected, Electricity Connected, Sewer Connected, Sewer: Public, Water Connected
Waterfront No
View Y/N Yes
View Mountain(s)
Roof Type Asphalt
Present Use Single Family
Topography Corner Lot, Road: Paved, Sprinkler: Auto-Full, Terrain: Grad Slope, View: Mountain
Porch Covered, Porch: Open
Total Parking Spaces 9
Private Pool false
Building
Lot Description Corner Lot, Road: Paved, Sprinkler: Auto-Full, Terrain: Grad Slope, View: Mountain
Story 3
Sewer Sewer: Connected, Sewer: Public
Water Culinary
Structure Type Asphalt,Stone,Stucco
New Construction No
Construction Status Blt./Standing
Schools
Elementary Schools Parley'S Park
Middle Schools Ecker Hill
High Schools Park City
School District Park City
Others
HOA Name Joseph Trevithick
Senior Community No
Tax ID JR-4-4119
Security Features Security System
Acceptable Financing Cash, Conventional, Exchange
Horse Property No
Listing Terms Cash, Conventional, Exchange
Financing Conventional
Read Less Info
Want to know what your home might be worth? Contact us for a FREE valuation!

Our team is ready to help you sell your home for the highest possible price ASAP
Bought with Windermere Real Estate (Park Ave)








