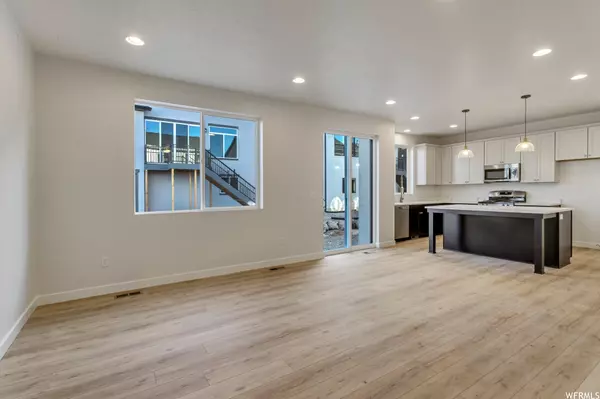$519,990
$519,990
For more information regarding the value of a property, please contact us for a free consultation.
3 Beds
3 Baths
2,156 SqFt
SOLD DATE : 01/25/2024
Key Details
Sold Price $519,990
Property Type Single Family Home
Sub Type Single Family Residence
Listing Status Sold
Purchase Type For Sale
Square Footage 2,156 sqft
Price per Sqft $241
Subdivision Boulder At Sky Ranch
MLS Listing ID 1886659
Sold Date 01/25/24
Style Stories: 2
Bedrooms 3
Full Baths 2
Half Baths 1
Construction Status Blt./Standing
HOA Fees $48/mo
HOA Y/N Yes
Abv Grd Liv Area 1,529
Year Built 2023
Annual Tax Amount $1
Lot Size 3,920 Sqft
Acres 0.09
Lot Dimensions 0.0x0.0x0.0
Property Description
Welcome to this stunning 3 bedroom, 2.5 bath home with a spacious kitchen and luxurious amenities. Located in West Jordan at our Boulder at Sky Ranch neighborhood, this property offers an ideal combination of style, functionality, and comfort. The heart of this home is its impressive kitchen. Featuring ample counter space, stainless steel appliances and a large functional island that provides a perfect setting for culinary enthusiasts and social gatherings. The island offers additional seating and storage options, making it a highly functional space for meal preparation and entertaining. The main floor of this home boasts 9-foot ceilings, creating an open and airy atmosphere. The extra height adds a sense of grandeur to the living spaces and enhances the overall spaciousness of the home. The primary bedroom is a retreat within the home. With its generous size, it accommodates various furniture arrangements and offers a peaceful sanctuary. The attached bathroom is a true highlight, featuring a walk-in shower and a double vanity. The elegant design and high-quality finishes create a spa-like ambiance. In addition to the primary bedroom, there are two more well-appointed bedrooms, providing ample space for family members or guests. The property also includes another full bath and a powder room for added convenience. THIS HOME IS MOVE IN READY!
Location
State UT
County Salt Lake
Area Wj; Sj; Rvrton; Herriman; Bingh
Zoning Single-Family
Rooms
Basement Daylight
Primary Bedroom Level Floor: 2nd
Master Bedroom Floor: 2nd
Interior
Interior Features Closet: Walk-In, Disposal, Range: Gas
Cooling Central Air
Flooring Carpet, Laminate, Tile
Fireplace false
Exterior
Garage Spaces 2.0
Utilities Available Natural Gas Connected, Electricity Connected, Sewer Connected, Water Connected
Waterfront No
View Y/N No
Roof Type Asphalt
Present Use Single Family
Topography Corner Lot, Road: Paved, Sidewalks
Total Parking Spaces 2
Private Pool false
Building
Lot Description Corner Lot, Road: Paved, Sidewalks
Story 3
Sewer Sewer: Connected
Water Culinary
Structure Type Stone,Stucco,Cement Siding
New Construction No
Construction Status Blt./Standing
Schools
Middle Schools Joel P. Jensen
High Schools West Jordan
School District Jordan
Others
HOA Name RED ROCK HOA
Senior Community No
Tax ID 20-22-327-039
Acceptable Financing Cash, Conventional, FHA, VA Loan
Horse Property No
Listing Terms Cash, Conventional, FHA, VA Loan
Financing Conventional
Read Less Info
Want to know what your home might be worth? Contact us for a FREE valuation!

Our team is ready to help you sell your home for the highest possible price ASAP
Bought with Coldwell Banker Realty (Union Heights)








