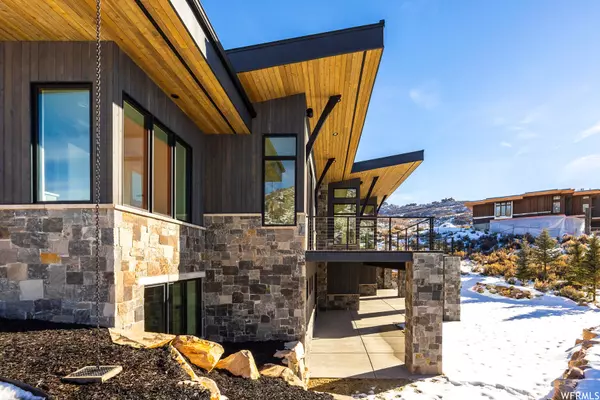$4,350,000
$4,500,000
3.3%For more information regarding the value of a property, please contact us for a free consultation.
5 Beds
7 Baths
6,281 SqFt
SOLD DATE : 02/16/2024
Key Details
Sold Price $4,350,000
Property Type Single Family Home
Sub Type Single Family Residence
Listing Status Sold
Purchase Type For Sale
Square Footage 6,281 sqft
Price per Sqft $692
Subdivision Promontory Northgate
MLS Listing ID 1858805
Sold Date 02/16/24
Style Other/See Remarks
Bedrooms 5
Full Baths 5
Half Baths 2
Construction Status Und. Const.
HOA Fees $300/qua
HOA Y/N Yes
Abv Grd Liv Area 6,281
Year Built 2023
Annual Tax Amount $3,759
Lot Size 1.280 Acres
Acres 1.28
Lot Dimensions 169.0x233.5x270.0
Property Description
This sophisticated mountain retreat is the best price per square foot of new construction in Promontory. It comes with access to Promontory's ski-in/ski-out lodge, valet ski service and Promontory's own Olympian Sean Smith, who's ready to take you on a private ski excursion. With your full golf membership, you and your guests will have the privilege of playing one of Golf Digest's "Top 3 Best New Private Courses in the U.S." The luxury lifestyle in the private gated community of Promontory grants its residents access to golfing, skiing, spa services, horseback riding, fine dining, tennis, and much more. Wake up every day to stunning mountain views before getting outside to pursue your passions. Your modern masterpiece will offer all the luxe comforts you'd expect, like a gourmet entertainer's kitchen with Wolf and Sub Zero appliances. Enjoy warm, cozy feet with radiant heated floors and controlled humidity throughout. All five bedrooms feature en-suite bathrooms and walk-in closets, and the alluring master suite boasts a fireplace, view deck with mountain views, a spectacular closet with washer and dryer hookups, and an adjacent office. The deep, four-car garage is wired to add electric charging outlets. Fully-landscaped, relax outdoors with over 2,000 square feet of exterior living space, with hookups for a fire feature and a hot tub. This impressive home is newly finished and ready to move into, just in time for the holiday ski season.
Location
State UT
County Summit
Area Park City; Kimball Jct; Smt Pk
Zoning Single-Family
Rooms
Basement None
Primary Bedroom Level Floor: 2nd
Master Bedroom Floor: 2nd
Main Level Bedrooms 3
Interior
Interior Features See Remarks, Bar: Wet, Bath: Master, Bath: Sep. Tub/Shower, Closet: Walk-In, Den/Office, Disposal, Gas Log, Great Room, Oven: Double, Oven: Wall, Range: Countertop, Range: Gas, Vaulted Ceilings, Low VOC Finishes
Cooling Central Air, Seer 16 or higher
Flooring Carpet, Hardwood, Tile
Fireplaces Number 3
Fireplaces Type Insert
Equipment Fireplace Insert, Humidifier
Fireplace true
Appliance Ceiling Fan, Dryer, Gas Grill/BBQ, Microwave, Range Hood, Refrigerator, Washer
Laundry Electric Dryer Hookup
Exterior
Exterior Feature Deck; Covered, Double Pane Windows, Entry (Foyer), Lighting, Patio: Covered, Porch: Open, Secured Parking, Sliding Glass Doors, Storm Doors, Storm Windows, Walkout, Patio: Open
Garage Spaces 4.0
Pool See Remarks, Fenced, Heated, In Ground, With Spa, Electronic Cover
Community Features Clubhouse
Utilities Available Natural Gas Connected, Electricity Connected, Sewer Connected, Water Connected
Amenities Available Insurance, Maintenance, Security, Snow Removal
View Y/N Yes
View Mountain(s)
Roof Type Metal
Present Use Single Family
Topography Road: Paved, Sprinkler: Auto-Full, Terrain: Grad Slope, Terrain: Mountain, View: Mountain
Porch Covered, Porch: Open, Patio: Open
Total Parking Spaces 11
Private Pool true
Building
Lot Description Road: Paved, Sprinkler: Auto-Full, Terrain: Grad Slope, Terrain: Mountain, View: Mountain
Story 2
Sewer Sewer: Connected
Water Private
Structure Type Concrete,Stone,Metal Siding,Other
New Construction Yes
Construction Status Und. Const.
Schools
Elementary Schools North Summit
Middle Schools North Summit
High Schools North Summit
School District North Summit
Others
HOA Name Devin Ovard
HOA Fee Include Insurance,Maintenance Grounds
Senior Community No
Tax ID NGC-33
Acceptable Financing Cash, Conventional
Horse Property No
Listing Terms Cash, Conventional
Financing Cash
Read Less Info
Want to know what your home might be worth? Contact us for a FREE valuation!

Our team is ready to help you sell your home for the highest possible price ASAP
Bought with Coldwell Banker Realty (South Valley)








