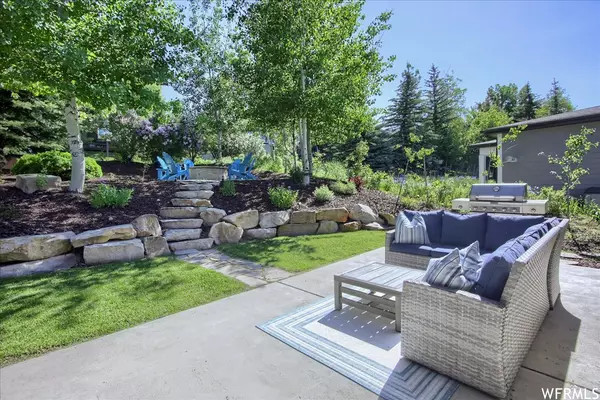$1,710,000
$1,875,000
8.8%For more information regarding the value of a property, please contact us for a free consultation.
5 Beds
3 Baths
3,976 SqFt
SOLD DATE : 02/21/2024
Key Details
Sold Price $1,710,000
Property Type Single Family Home
Sub Type Single Family Residence
Listing Status Sold
Purchase Type For Sale
Square Footage 3,976 sqft
Price per Sqft $430
Subdivision Jeremy Ranch
MLS Listing ID 1886572
Sold Date 02/21/24
Style Tri/Multi-Level
Bedrooms 5
Full Baths 1
Three Quarter Bath 2
Construction Status Blt./Standing
HOA Fees $18/ann
HOA Y/N Yes
Abv Grd Liv Area 2,792
Year Built 2004
Annual Tax Amount $3,784
Lot Size 0.410 Acres
Acres 0.41
Lot Dimensions 0.0x0.0x0.0
Property Description
Discover the allure of this Jeremy Ranch home, ideally located just steps away from the Jeremy Ranch club house and golf course. With a short 30-minute commute to the airport and minutes from three world-class ski resorts, this property offers the perfect blend of convenience and luxury. Step inside and be greeted by an abundance of natural light that fills the home, creating a warm and inviting ambiance. Boasting five bedrooms, this residence provides ample space for both family and guests. The updated kitchen is a culinary masterpiece, featuring top-of-the-line appliances and a walk-in pantry, making meal preparation a breeze. Additionally, the mudroom offers practicality and convenience, complete with a convenient laundry shoot. One of the standout features of this home is its enchanting outdoor area. Step into a private sanctuary adorned with a mesmerizing water feature, creating a tranquil backdrop for relaxation. The covered patio invites you to indulge in al fresco dining or to simply unwind while taking in the beauty of the meticulously landscaped surroundings. As the evening settles, gather around the inviting fire pit, where cherished memories are sure to be made. The lower level of this residence has been thoughtfully designed to provide additional amenities and convenience. A well-appointed gym allows you to maintain an active and healthy lifestyle, right in the comfort of your own home. With a private entrance, the lower level also offers the possibility of a separate living area, ensuring privacy and versatility for you and your guests. Ample storage throughout the home means that your belongings will have a place of their own, keeping everything organized and easily accessible. With its unbeatable location, impeccable features, and a seamless blend of indoor and outdoor living, this property presents an exceptional opportunity to live the lifestyle you've always dreamed of.
Location
State UT
County Summit
Area Park City; Kimball Jct; Smt Pk
Zoning Single-Family
Rooms
Basement Partial
Primary Bedroom Level Floor: 1st
Master Bedroom Floor: 1st
Main Level Bedrooms 2
Interior
Interior Features Alarm: Fire, Bath: Master, Bath: Sep. Tub/Shower, Disposal, Kitchen: Updated, Laundry Chute, Oven: Wall, Range: Gas, Vaulted Ceilings
Heating Forced Air
Cooling Central Air
Flooring Carpet, Hardwood, Tile, Slate, Vinyl
Fireplaces Number 1
Fireplace true
Appliance Water Softener Owned
Laundry Gas Dryer Hookup
Exterior
Exterior Feature Balcony, Entry (Foyer), Patio: Covered, Porch: Open, Sliding Glass Doors
Garage Spaces 3.0
Utilities Available Natural Gas Connected, Electricity Connected, Sewer Connected, Sewer: Public, Water Connected
Amenities Available Hiking Trails
Waterfront No
View Y/N Yes
View Mountain(s), Valley
Roof Type Asphalt
Present Use Single Family
Topography Road: Paved, Sprinkler: Auto-Part, Terrain: Grad Slope, View: Mountain, View: Valley, Adjacent to Golf Course
Porch Covered, Porch: Open
Total Parking Spaces 3
Private Pool false
Building
Lot Description Road: Paved, Sprinkler: Auto-Part, Terrain: Grad Slope, View: Mountain, View: Valley, Near Golf Course
Story 3
Sewer Sewer: Connected, Sewer: Public
Water Culinary
Structure Type Stone,Stucco
New Construction No
Construction Status Blt./Standing
Schools
Elementary Schools Jeremy Ranch
Middle Schools Ecker Hill
High Schools Park City
School District Park City
Others
HOA Name Joseph Trevithick
Senior Community No
Tax ID JR-64
Ownership Agent Owned
Security Features Fire Alarm
Acceptable Financing Cash, Conventional
Horse Property No
Listing Terms Cash, Conventional
Financing Conventional
Read Less Info
Want to know what your home might be worth? Contact us for a FREE valuation!

Our team is ready to help you sell your home for the highest possible price ASAP
Bought with NON-MLS








