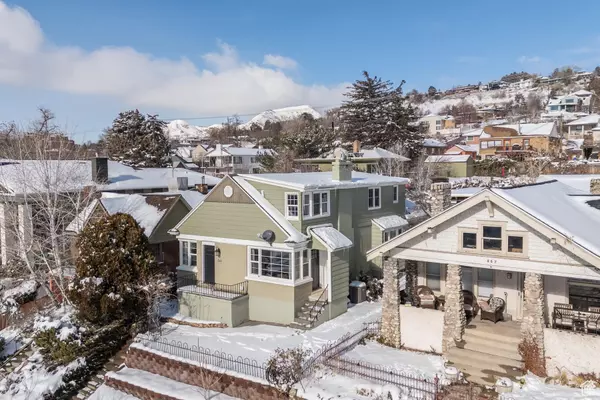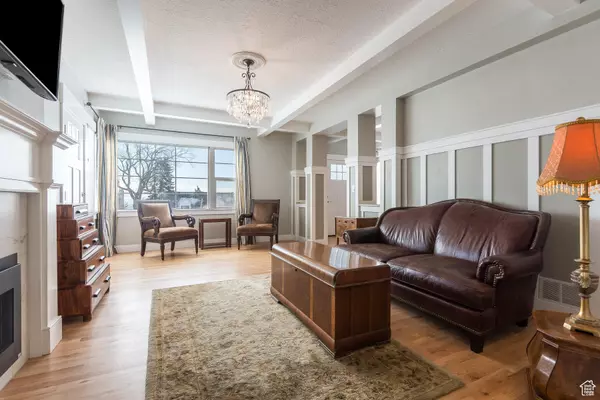$989,900
For more information regarding the value of a property, please contact us for a free consultation.
5 Beds
4 Baths
3,166 SqFt
SOLD DATE : 03/08/2024
Key Details
Property Type Single Family Home
Sub Type Single Family Residence
Listing Status Sold
Purchase Type For Sale
Square Footage 3,166 sqft
Price per Sqft $310
Subdivision Avenues
MLS Listing ID 1977683
Sold Date 03/08/24
Style Stories: 2
Bedrooms 5
Full Baths 1
Three Quarter Bath 3
Construction Status Blt./Standing
HOA Y/N No
Abv Grd Liv Area 2,126
Year Built 1909
Annual Tax Amount $4,166
Lot Size 8,712 Sqft
Acres 0.2
Lot Dimensions 0.0x0.0x0.0
Property Sub-Type Single Family Residence
Property Description
This exquisite three-story residence, constructed in 1909, effortlessly blends historic allure with modern-day conveniences. The main level welcomes you with a spacious living area, a cozy sitting room, a well-equipped kitchen, and a delightful dining space. As you make your way up the staircase to the upper level, you will discover two primary bedrooms, offering a perfect sanctuary with picturesque vistas. The lower level features two additional bedrooms and a laundry room, providing flexible living options. Step outside and enjoy the enchanting backyard, a perfect spot for relaxation and gatherings. The detached garage can accommodate up to five vehicles and offers ample parking and storage space. With captivating vistas of the valley and the charm of the Avenues neighborhood, this property is truly the perfect place to call home.
Location
State UT
County Salt Lake
Area Salt Lake City: Avenues Area
Zoning Single-Family
Rooms
Basement Full
Primary Bedroom Level Floor: 2nd
Master Bedroom Floor: 2nd
Main Level Bedrooms 1
Interior
Interior Features Bath: Master, Bath: Sep. Tub/Shower, Den/Office, Disposal, Gas Log, Kitchen: Updated, Range: Gas, Range/Oven: Free Stdng., Granite Countertops
Heating Electric, Forced Air, Gas: Central
Cooling Central Air
Flooring Carpet, Hardwood, Laminate, Tile
Fireplaces Number 2
Equipment Hot Tub, Window Coverings
Fireplace true
Window Features Blinds,Drapes,Part,Shades
Appliance Dryer, Microwave, Range Hood, Refrigerator, Satellite Dish, Washer
Laundry Electric Dryer Hookup
Exterior
Exterior Feature Balcony, Double Pane Windows, Patio: Covered, Patio: Open
Garage Spaces 2.0
Carport Spaces 1
Utilities Available Natural Gas Connected, Electricity Connected, Sewer Connected, Sewer: Public, Water Connected
View Y/N Yes
View Mountain(s), Valley
Roof Type Asphalt,Metal,Membrane
Present Use Single Family
Topography Curb & Gutter, Fenced: Full, Secluded Yard, Sidewalks, Sprinkler: Auto-Full, Terrain: Grad Slope, View: Mountain, View: Valley
Porch Covered, Patio: Open
Total Parking Spaces 3
Private Pool false
Building
Lot Description Curb & Gutter, Fenced: Full, Secluded, Sidewalks, Sprinkler: Auto-Full, Terrain: Grad Slope, View: Mountain, View: Valley
Faces South
Story 3
Sewer Sewer: Connected, Sewer: Public
Water Culinary
Structure Type Brick,Other
New Construction No
Construction Status Blt./Standing
Schools
Elementary Schools Ensign
Middle Schools Bryant
High Schools West
School District Salt Lake
Others
Senior Community No
Tax ID 09-31-232-009
Acceptable Financing Cash, Conventional
Horse Property No
Listing Terms Cash, Conventional
Financing Cash
Read Less Info
Want to know what your home might be worth? Contact us for a FREE valuation!

Our team is ready to help you sell your home for the highest possible price ASAP
Bought with Summit Sotheby's International Realty







