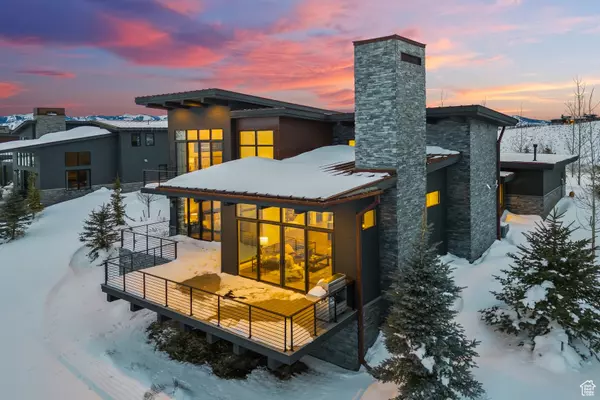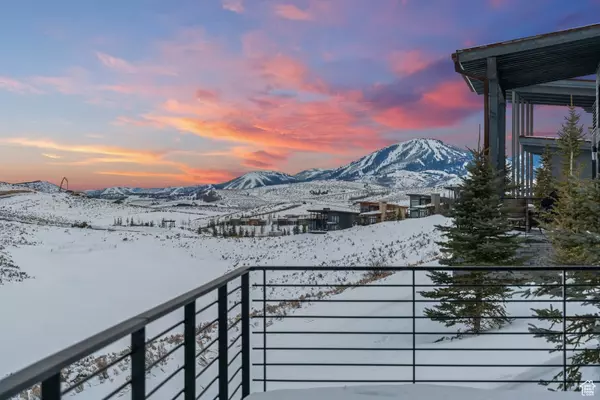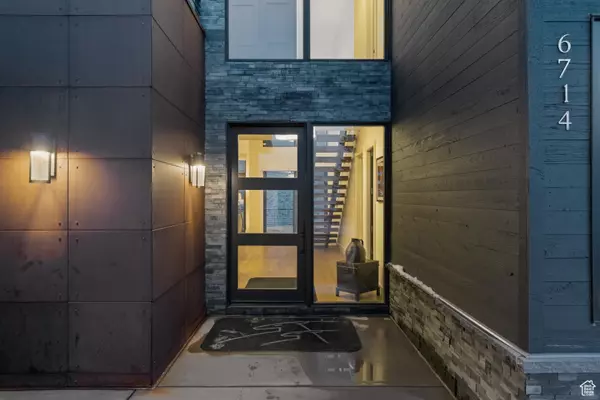$2,922,000
$3,100,000
5.7%For more information regarding the value of a property, please contact us for a free consultation.
3 Beds
4 Baths
2,631 SqFt
SOLD DATE : 03/08/2024
Key Details
Sold Price $2,922,000
Property Type Single Family Home
Sub Type Single Family Residence
Listing Status Sold
Purchase Type For Sale
Square Footage 2,631 sqft
Price per Sqft $1,110
Subdivision Promontory Nicklaus
MLS Listing ID 1977624
Sold Date 03/08/24
Style Stories: 2
Bedrooms 3
Full Baths 2
Half Baths 1
Three Quarter Bath 1
Construction Status Blt./Standing
HOA Fees $933/qua
HOA Y/N Yes
Year Built 2019
Annual Tax Amount $16,724
Lot Size 0.470 Acres
Acres 0.47
Lot Dimensions 0.0x0.0x0.0
Property Description
Luxurious Promontory Klee Villa; Stunning Ski & Golf Views. Full Golf Membership Available. Welcome to your dream home at 6714 Golden Bear Loop, nestled on the prestigious Jack Nicklaus golf course in the exclusive community of Promontory. This captivating Villa Residence offers a perfect blend of luxury and comfort, making it a haven for those who appreciate the finer things in life. Spanning 2631 square feet, this meticulously designed home features 3 bedrooms and 4 bathrooms, providing ample space for both relaxation and entertaining. The Klee floor plan, highly sought after for its thoughtful layout, boasts 2 master suites, offering unparalleled privacy and comfort. Indulge in the seamless fusion of indoor and outdoor living as you enjoy views of the Jack Nicklaus golf course and ski runs beyond. The allure of this residence extends beyond its walls, with Promontory being just minutes away from the renowned ski runs of Park City, making it a haven for both golf and winter sports enthusiasts. Property is being offered fully furnished with a full golf membership available for purchase separately.
Location
State UT
County Summit
Area Park City; Kimball Jct; Smt Pk
Zoning Single-Family, Short Term Rental Allowed
Rooms
Basement None
Interior
Interior Features Bath: Master, Bath: Sep. Tub/Shower, Disposal, Great Room, Oven: Gas, Range: Gas, Vaulted Ceilings
Heating Forced Air, Gas: Central
Cooling Central Air
Flooring Carpet, Hardwood, Tile
Fireplaces Number 1
Fireplace true
Appliance Dryer, Microwave, Range Hood, Refrigerator, Washer
Exterior
Exterior Feature Balcony, Deck; Covered, Double Pane Windows, Sliding Glass Doors
Garage Spaces 2.0
Community Features Clubhouse
Utilities Available Natural Gas Connected, Electricity Connected, Sewer Connected, Sewer: Public, Water Connected
Amenities Available Other, Biking Trails, Clubhouse, Gated, Fitness Center, Hiking Trails, Insurance, Maintenance, On Site Security, Pet Rules, Pool, Sauna, Security, Snow Removal, Spa/Hot Tub, Tennis Court(s)
Waterfront No
View Y/N Yes
View Mountain(s)
Roof Type Metal
Present Use Single Family
Topography See Remarks, Road: Paved, Terrain: Grad Slope, View: Mountain, Adjacent to Golf Course, Drip Irrigation: Auto-Part
Total Parking Spaces 2
Private Pool false
Building
Lot Description See Remarks, Road: Paved, Terrain: Grad Slope, View: Mountain, Near Golf Course, Drip Irrigation: Auto-Part
Sewer Sewer: Connected, Sewer: Public
Water Culinary
Structure Type Stone,Metal Siding,Other
New Construction No
Construction Status Blt./Standing
Schools
Elementary Schools South Summit
Middle Schools South Summit
High Schools South Summit
School District South Summit
Others
HOA Name Devin Ovard
HOA Fee Include Insurance,Maintenance Grounds
Senior Community No
Tax ID PNW-2-25
Acceptable Financing Cash, Conventional
Horse Property No
Listing Terms Cash, Conventional
Financing Conventional
Read Less Info
Want to know what your home might be worth? Contact us for a FREE valuation!

Our team is ready to help you sell your home for the highest possible price ASAP
Bought with Engel & Volkers Park City








