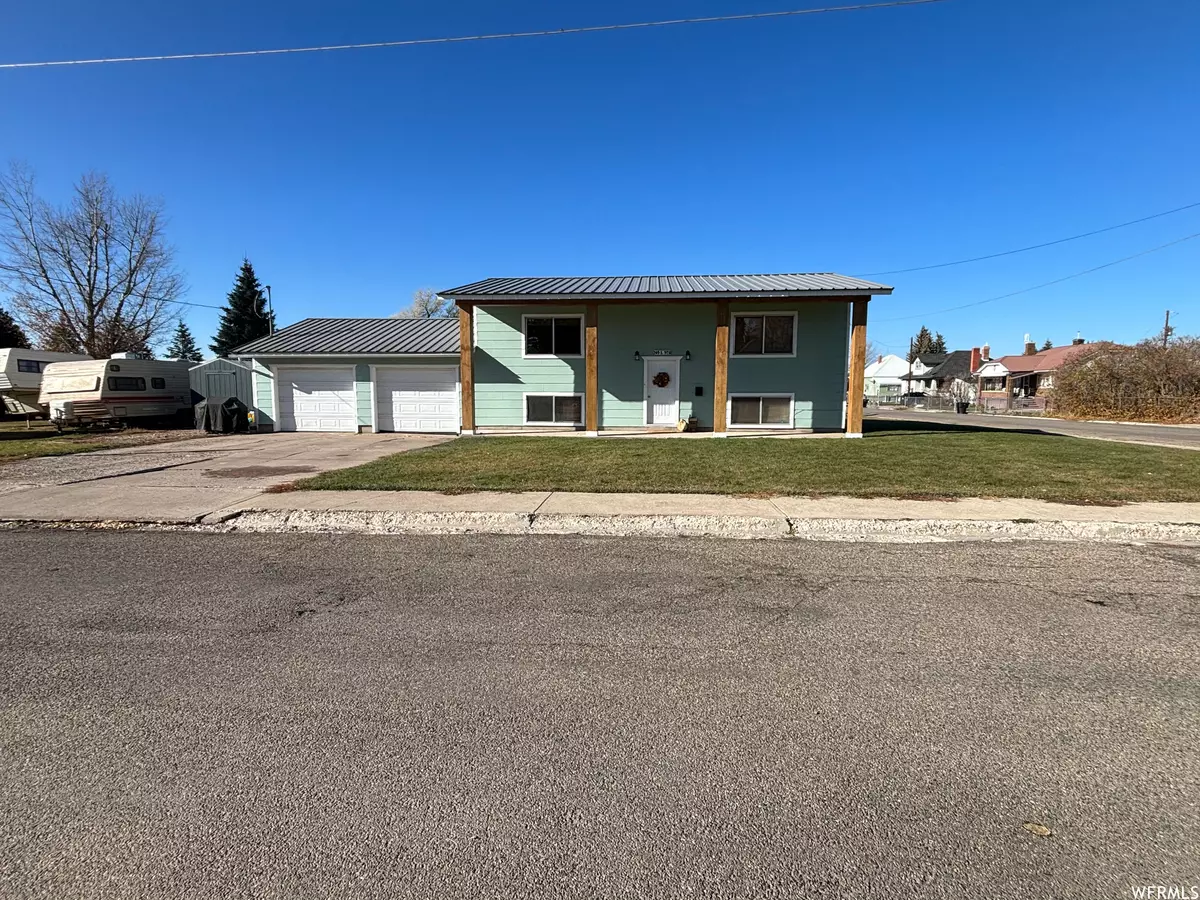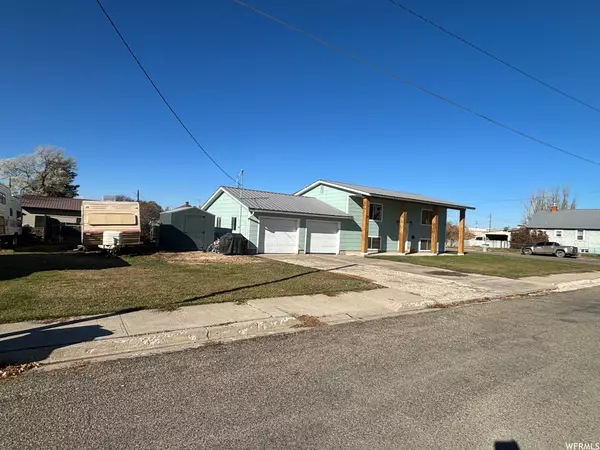$299,000
For more information regarding the value of a property, please contact us for a free consultation.
4 Beds
2 Baths
2,200 SqFt
SOLD DATE : 03/21/2024
Key Details
Property Type Single Family Home
Sub Type Single Family Residence
Listing Status Sold
Purchase Type For Sale
Square Footage 2,200 sqft
Price per Sqft $134
MLS Listing ID 1967206
Sold Date 03/21/24
Style Split-Entry/Bi-Level
Bedrooms 4
Full Baths 2
Construction Status Blt./Standing
HOA Y/N No
Abv Grd Liv Area 1,100
Year Built 1981
Annual Tax Amount $1,327
Lot Size 0.330 Acres
Acres 0.33
Lot Dimensions 0.0x0.0x0.0
Property Sub-Type Single Family Residence
Property Description
PRICED TO SELL! PRICE REDUCED! This is a stunning and roomy 4 bed 2 bath home in Montpelier, ID! Home has a ton of updates. All exterior paint just done Oct-Nov 2023. Fresh interior paint, baseboards, casing, and door knobs in many rooms in Nov 2023, and whole home repainted inside of last 2 years. Entryway was opened up and modernized with attractive wired guardrail and shiplap accent wall. Lots of recessed can lighting and other modern light fixtures added in the last 2 years throughout home. Newly remodeled kitchen in 2021 with new flooring, cabinets, countertops, and appliances, including an amazing fridge! Main floor bathroom remodeled in 2020 with new laminate floors installed at same time throughout home. Walk out from the kitchen onto a nice covered deck! Spacious 2 car garage with a ton of storage. Large corner lot with privacy fence and a large, fenced garden area. This home is a must see! Square footage figures are provided as a courtesy estimate only. Buyer is advised to obtain an independent measurement.
Location
State ID
County Bear Lake
Area Elko
Zoning Single-Family, Short Term Rental Allowed
Rooms
Basement Full
Main Level Bedrooms 2
Interior
Interior Features Disposal, Kitchen: Updated, Range/Oven: Free Stdng.
Heating Forced Air, Gas: Central
Flooring Laminate, Vinyl
Equipment Storage Shed(s), Swing Set
Fireplace false
Window Features Blinds
Appliance Ceiling Fan, Portable Dishwasher, Microwave, Refrigerator, Satellite Dish
Laundry Electric Dryer Hookup
Exterior
Exterior Feature Basement Entrance, Deck; Covered, Entry (Foyer), Out Buildings, Patio: Covered, Sliding Glass Doors
Garage Spaces 2.0
Utilities Available Natural Gas Connected, Electricity Connected, Sewer Connected, Water Connected
View Y/N Yes
View Mountain(s)
Roof Type Metal,Pitched
Present Use Single Family
Topography Corner Lot, Curb & Gutter, Fenced: Full, Road: Paved, Sidewalks, Terrain, Flat, View: Mountain, Private
Accessibility Accessible Doors, Accessible Electrical and Environmental Controls
Porch Covered
Total Parking Spaces 6
Private Pool false
Building
Lot Description Corner Lot, Curb & Gutter, Fenced: Full, Road: Paved, Sidewalks, View: Mountain, Private
Faces East
Story 2
Sewer Sewer: Connected
Water Culinary
Structure Type Composition,Metal Siding
New Construction No
Construction Status Blt./Standing
Schools
Elementary Schools A. J. Winters
Middle Schools Bear Lake
High Schools Bear Lake
School District Bear Lake County
Others
Senior Community No
Tax ID RPM4160015015A
Acceptable Financing Cash, Conventional, Down Payment Assist., Exchange, FHA, VA Loan, USDA Rural Development
Horse Property No
Listing Terms Cash, Conventional, Down Payment Assist., Exchange, FHA, VA Loan, USDA Rural Development
Financing Cash
Read Less Info
Want to know what your home might be worth? Contact us for a FREE valuation!

Our team is ready to help you sell your home for the highest possible price ASAP
Bought with RE/MAX Real Estate & Associates







