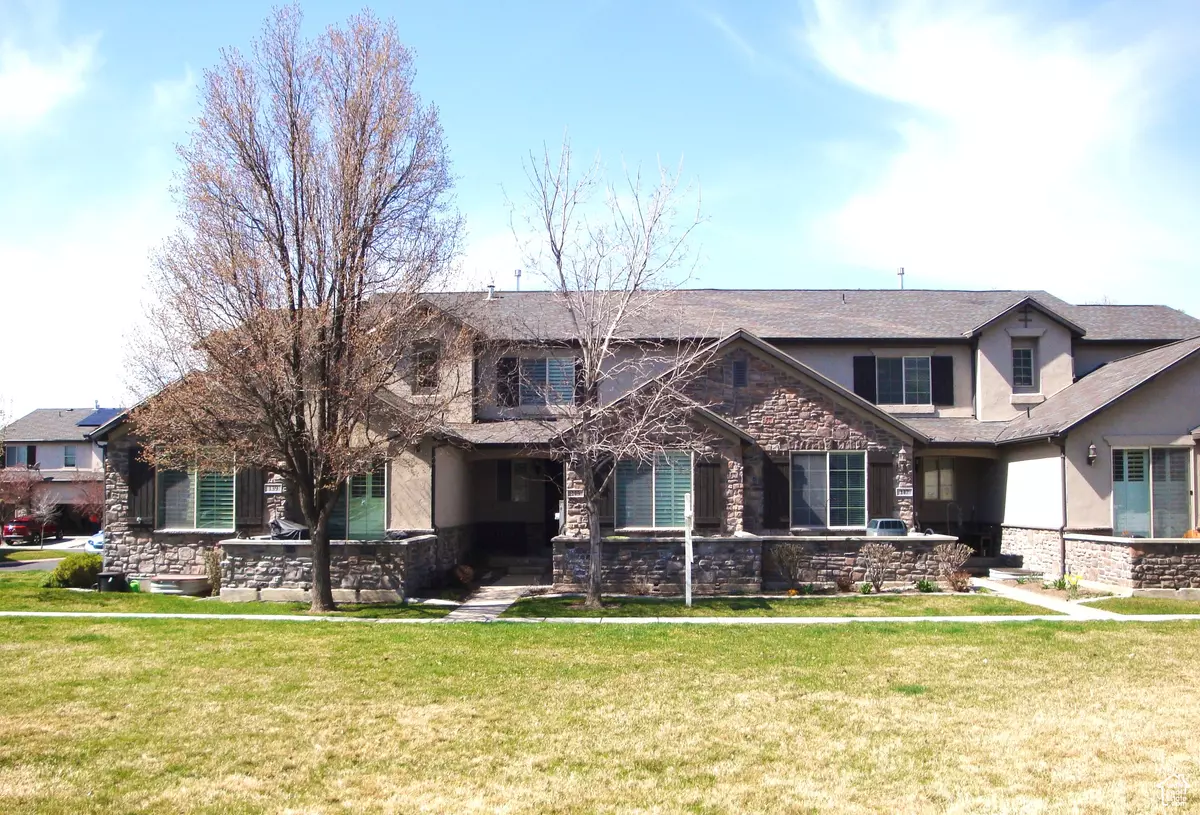$523,000
For more information regarding the value of a property, please contact us for a free consultation.
3 Beds
3 Baths
2,136 SqFt
SOLD DATE : 04/16/2024
Key Details
Property Type Townhouse
Sub Type Townhouse
Listing Status Sold
Purchase Type For Sale
Square Footage 2,136 sqft
Price per Sqft $245
Subdivision Florentine Town Home
MLS Listing ID 1984776
Sold Date 04/16/24
Style Stories: 2
Bedrooms 3
Full Baths 2
Half Baths 1
Construction Status Blt./Standing
HOA Fees $218/mo
HOA Y/N Yes
Abv Grd Liv Area 1,488
Year Built 2008
Annual Tax Amount $2,691
Lot Size 4,356 Sqft
Acres 0.1
Lot Dimensions 0.0x0.0x0.0
Property Sub-Type Townhouse
Property Description
Immaculate one owner home turnkey ready for move-in! Wide-open main floor living with bright and spacious family room, dining and upscale kitchen. Boasts 9-foot ceilings, gorgeous wide plank wood floors, premium tile, carpet, and wood shutters throughout. Huge Master Suite with spa-like soaker tub and separate tile shower, two fabulous walk-in closets with generous storage and custom build-ins. Second floor also includes reading nook, full bath, and two additional bedrooms. Relaxing covered front porch and courtyard overlooking open green spaces and mountain views. Unfinished basement with plenty of storage and even more space to finish another bedroom, bathroom and family room or to customize as you wish! Conveniently located near shopping, restaurants, entertainment venues, freeways, and the airport.
Location
State UT
County Davis
Area Bntfl; Nsl; Cntrvl; Wdx; Frmtn
Zoning Single-Family
Rooms
Basement Daylight, Full
Primary Bedroom Level Floor: 2nd
Master Bedroom Floor: 2nd
Interior
Interior Features Bath: Master, Bath: Sep. Tub/Shower, Closet: Walk-In, Disposal, Range/Oven: Free Stdng., Granite Countertops
Heating Forced Air, Gas: Central
Cooling Central Air
Flooring Carpet, Hardwood, Tile
Equipment Alarm System, Window Coverings
Fireplace false
Window Features Full,Plantation Shutters
Appliance Dryer, Microwave, Washer
Laundry Electric Dryer Hookup
Exterior
Exterior Feature Double Pane Windows, Storm Doors, Patio: Open
Garage Spaces 2.0
Utilities Available Natural Gas Connected, Electricity Connected, Sewer Connected, Water Connected
Amenities Available Insurance, Picnic Area, Playground, Snow Removal
View Y/N Yes
View Mountain(s)
Roof Type Asphalt
Present Use Residential
Topography Sidewalks, Sprinkler: Auto-Full, Terrain, Flat, View: Mountain
Porch Patio: Open
Total Parking Spaces 4
Private Pool false
Building
Lot Description Sidewalks, Sprinkler: Auto-Full, View: Mountain
Faces East
Story 3
Sewer Sewer: Connected
Water Culinary
Structure Type Aluminum,Stone
New Construction No
Construction Status Blt./Standing
Schools
Elementary Schools J A Taylor
Middle Schools Centerville
High Schools Viewmont
School District Davis
Others
HOA Name Treo Community Management
HOA Fee Include Insurance
Senior Community No
Tax ID 02-223-0020
Acceptable Financing Cash, Conventional, FHA, VA Loan
Horse Property No
Listing Terms Cash, Conventional, FHA, VA Loan
Financing Conventional
Read Less Info
Want to know what your home might be worth? Contact us for a FREE valuation!

Our team is ready to help you sell your home for the highest possible price ASAP
Bought with Equity Real Estate (Select)







