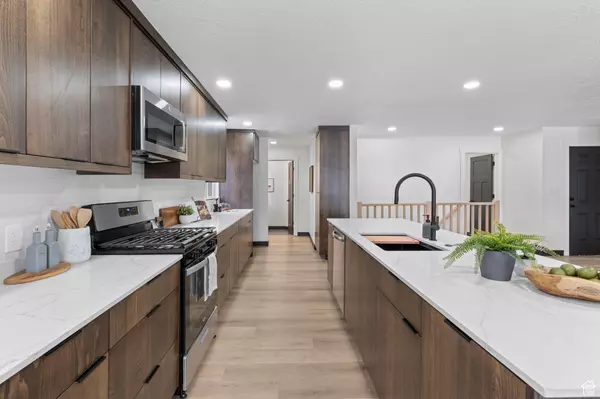$829,900
For more information regarding the value of a property, please contact us for a free consultation.
4 Beds
4 Baths
2,846 SqFt
SOLD DATE : 04/19/2024
Key Details
Property Type Single Family Home
Sub Type Single Family Residence
Listing Status Sold
Purchase Type For Sale
Square Footage 2,846 sqft
Price per Sqft $305
Subdivision Canyon Rim
MLS Listing ID 1982609
Sold Date 04/19/24
Style Rambler/Ranch
Bedrooms 4
Full Baths 2
Half Baths 1
Three Quarter Bath 1
Construction Status Blt./Standing
HOA Y/N No
Abv Grd Liv Area 1,423
Year Built 1966
Annual Tax Amount $3,690
Lot Size 10,454 Sqft
Acres 0.24
Lot Dimensions 50.0x206.0x0.0
Property Sub-Type Single Family Residence
Property Description
Beautiful home in fantastic area! Open floor plan with kitchen, dining, and living area all combined into one space makes it perfect for gatherings. Custom details throughout home including wood kitchen cabinets, tile backsplash, and quartz counters. Guest bath off kitchen, master bathroom, and ensuite bathroom for second bedroom on main floor make it convenient so every one has their own bathroom spaces. Downstairs has a large living room area and two more bedrooms that share a bathroom. Very large deep lot with a ton of potential. This is a must see! Please allow 48 hours for seller to respond, and if an offer is submitted over the weekend please allow until Monday at 5pm for acceptance. Thank you!
Location
State UT
County Salt Lake
Area Salt Lake City; Ft Douglas
Zoning Single-Family
Rooms
Basement Full
Primary Bedroom Level Floor: 1st
Master Bedroom Floor: 1st
Main Level Bedrooms 2
Interior
Interior Features Bath: Master, Closet: Walk-In, Disposal, Kitchen: Updated, Oven: Gas
Heating Forced Air, Gas: Central
Cooling Central Air
Flooring Carpet, Laminate, Tile
Equipment Gazebo
Fireplace false
Laundry Electric Dryer Hookup
Exterior
Exterior Feature Deck; Covered, Double Pane Windows, Sliding Glass Doors
Garage Spaces 2.0
Utilities Available Natural Gas Connected, Electricity Connected, Sewer Connected, Water Connected
View Y/N No
Roof Type Asphalt
Present Use Single Family
Topography Fenced: Full, Secluded Yard, Terrain, Flat, Private
Total Parking Spaces 7
Private Pool false
Building
Lot Description Fenced: Full, Secluded, Private
Faces North
Story 2
Sewer Sewer: Connected
Water Culinary
Structure Type Brick,Frame
New Construction No
Construction Status Blt./Standing
Schools
Elementary Schools Rosecrest
Middle Schools Evergreen
High Schools Olympus
School District Granite
Others
Senior Community No
Tax ID 16-27-104-018
Acceptable Financing Cash, Conventional, FHA, VA Loan
Horse Property No
Listing Terms Cash, Conventional, FHA, VA Loan
Financing Conventional
Read Less Info
Want to know what your home might be worth? Contact us for a FREE valuation!

Our team is ready to help you sell your home for the highest possible price ASAP
Bought with KW Utah Realtors Keller Williams







