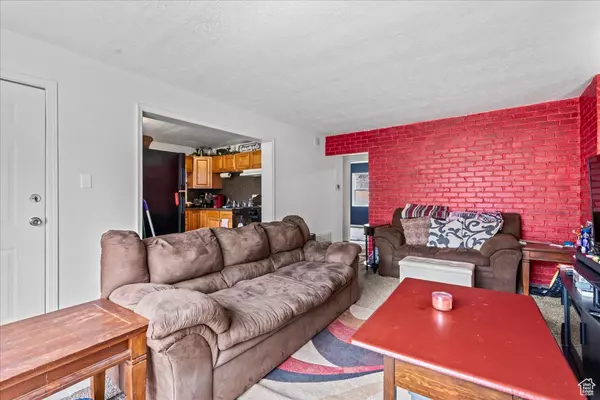$315,000
For more information regarding the value of a property, please contact us for a free consultation.
4 Beds
2 Baths
1,600 SqFt
SOLD DATE : 04/19/2024
Key Details
Property Type Single Family Home
Sub Type Single Family Residence
Listing Status Sold
Purchase Type For Sale
Square Footage 1,600 sqft
Price per Sqft $196
MLS Listing ID 1986283
Sold Date 04/19/24
Style Rambler/Ranch
Bedrooms 4
Full Baths 1
Three Quarter Bath 1
Construction Status Blt./Standing
HOA Y/N No
Abv Grd Liv Area 1,600
Year Built 1954
Annual Tax Amount $2,263
Lot Size 8,712 Sqft
Acres 0.2
Lot Dimensions 0.0x0.0x0.0
Property Sub-Type Single Family Residence
Property Description
Welcome to your new cozy haven nestled in the heart of Ogden! This delightful starter home boasts a spacious layout perfectly suited for a growing family. Situated near shopping, entertainment, dining, parks, and scenic mountain trails, you'll enjoy the best of both urban convenience and outdoor adventure. Revel in the comfort of new carpet, freshly painted walls, a brand-new garbage disposal, and a sparkling new toilet in the main bathroom-all aimed at enhancing your living experience. The generously sized, fully fenced yard is an inviting space for hosting outdoor gatherings, children's playtime, or simply unwinding amidst nature's embrace. Step inside to discover a welcoming ambiance, ideal for creating lasting memories with loved ones. The well-designed layout offers ample space for relaxation and entertainment, ensuring every moment is cherished. With multiple bedrooms and thoughtful design elements, including a great layout for kids, this home is tailor-made for family living. Create a nurturing environment where laughter and joy abound. Take advantage of the vibrant community surrounding your new abode. Explore nearby parks, indulge in local dining delights, or embark on exciting adventures along the nearby mountain trails.Anticipate the arrival of new carpet scheduled for installation on 3/22/24, setting the stage for a fresh beginning in your new home. Don't miss out on this incredible opportunity to plant your roots in a welcoming neighborhood brimming with endless possibilities. Schedule your viewing today and envision the vibrant future that awaits you in this charming Ogden abode! Buyer & buyers agent to verify all accuracy, including sq ft., acreage, zoning, & HOA information. The property information herein is derived from various sources that may include, but not limited to, county records and the Multiple Listing Service, and it may include approximations. Although the information is believed to be accurate, it is not warranted and you should not rely upon it without personal verification. Square footage figures are provided as a courtesy estimate only and were obtained from county records. Buyer is advised to obtain an independent measurement.
Location
State UT
County Weber
Area Ogdn; W Hvn; Ter; Rvrdl
Zoning Single-Family
Rooms
Basement None
Primary Bedroom Level Floor: 1st
Master Bedroom Floor: 1st
Main Level Bedrooms 4
Interior
Interior Features Disposal, Range: Gas
Heating Gas: Central
Cooling Central Air
Flooring Carpet, Tile
Fireplace false
Window Features Blinds
Laundry Electric Dryer Hookup
Exterior
Exterior Feature Sliding Glass Doors, Patio: Open
Carport Spaces 1
Utilities Available Natural Gas Connected, Electricity Connected, Sewer Connected, Water Connected
View Y/N No
Roof Type Asphalt
Present Use Single Family
Topography Fenced: Full
Porch Patio: Open
Total Parking Spaces 5
Private Pool false
Building
Lot Description Fenced: Full
Faces North
Story 1
Sewer Sewer: Connected
Water Culinary
Structure Type Asphalt
New Construction No
Construction Status Blt./Standing
Schools
Elementary Schools None/Other
Middle Schools None/Other
High Schools Ogden
School District Ogden
Others
Senior Community No
Tax ID 04-003-0003
Acceptable Financing Cash, Conventional, FHA
Horse Property No
Listing Terms Cash, Conventional, FHA
Financing FHA
Read Less Info
Want to know what your home might be worth? Contact us for a FREE valuation!

Our team is ready to help you sell your home for the highest possible price ASAP
Bought with My Utah Agents







