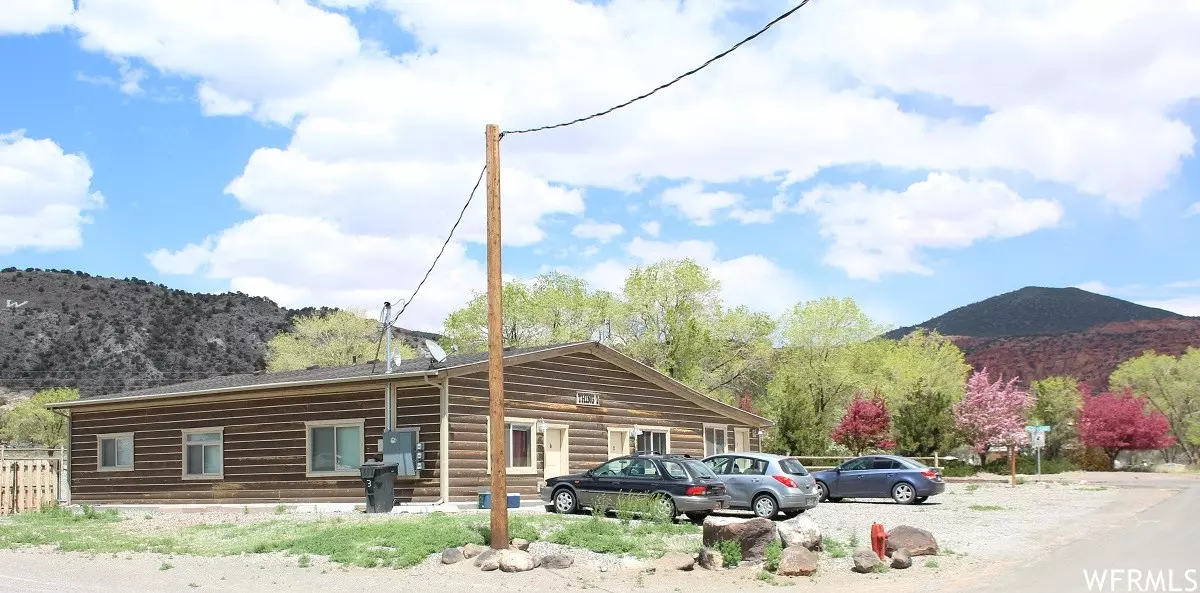$395,000
For more information regarding the value of a property, please contact us for a free consultation.
5 Beds
3 Baths
2,304 SqFt
SOLD DATE : 04/30/2024
Key Details
Property Type Single Family Home
Sub Type Single Family Residence
Listing Status Sold
Purchase Type For Sale
Square Footage 2,304 sqft
Price per Sqft $151
MLS Listing ID 1847850
Sold Date 04/30/24
Bedrooms 5
Full Baths 3
Construction Status Blt./Standing
HOA Y/N No
Year Built 1960
Annual Tax Amount $1,400
Lot Size 9,583 Sqft
Acres 0.22
Lot Dimensions 0.0x0.0x0.0
Property Sub-Type Single Family Residence
Property Description
TRIPLEX IN SOUTHERN UTAH WHERE LONG TERM RENTALS ARE IN HIGH DEMAND!! Three-unit long term rental property. Fully rented with no vacancies and a waiting list since opening in 2018 when it was completely remodeled. Two, two-bedroom, one bath units and one studio. All units are designed and decorated the same. Appliances included. Two parking spaces/unit, plus four additional spaces for overflow. .22/acre corner lot, partially fenced with easy care xeriscaping and community fire pit. LOW MAINTENANCE INVESTMENT PROPERTY THAT PENCILS! Unit 1: 384 Sq. Feet Unit 2: 960 Sq. Feet Unit 3: 960 Sq. Feet. Buyer to verify square footage.
Location
State UT
County Wayne
Area Fremont; Loa; Bicknell; Torrey
Zoning Single-Family
Rooms
Basement None
Interior
Interior Features Range/Oven: Free Stdng.
Heating Electric
Cooling Natural Ventilation
Flooring Vinyl
Equipment Window Coverings
Fireplace false
Window Features Drapes
Appliance Ceiling Fan, Dryer, Microwave, Refrigerator, Washer
Laundry Electric Dryer Hookup
Exterior
Exterior Feature Double Pane Windows
Utilities Available Natural Gas Not Available, Electricity Connected, Sewer Not Available, Sewer: Septic Tank, Water Connected
View Y/N Yes
View Mountain(s), Valley
Roof Type Asphalt
Present Use Single Family
Topography Corner Lot, Fenced: Part, Road: Paved, Terrain, Flat, View: Mountain, View: Valley
Accessibility Ground Level, Single Level Living
Total Parking Spaces 10
Private Pool false
Building
Lot Description Corner Lot, Fenced: Part, Road: Paved, View: Mountain, View: Valley
Faces South
Sewer None, Septic Tank
Water Culinary
Structure Type Log
New Construction No
Construction Status Blt./Standing
Schools
Elementary Schools Loa
Middle Schools Wayne
High Schools Wayne
School District Wayne
Others
Senior Community No
Tax ID 03-0075-0125
Acceptable Financing Cash, Conventional
Horse Property No
Listing Terms Cash, Conventional
Financing Conventional
Read Less Info
Want to know what your home might be worth? Contact us for a FREE valuation!

Our team is ready to help you sell your home for the highest possible price ASAP
Bought with Boulder Mountain Realty, Inc.







