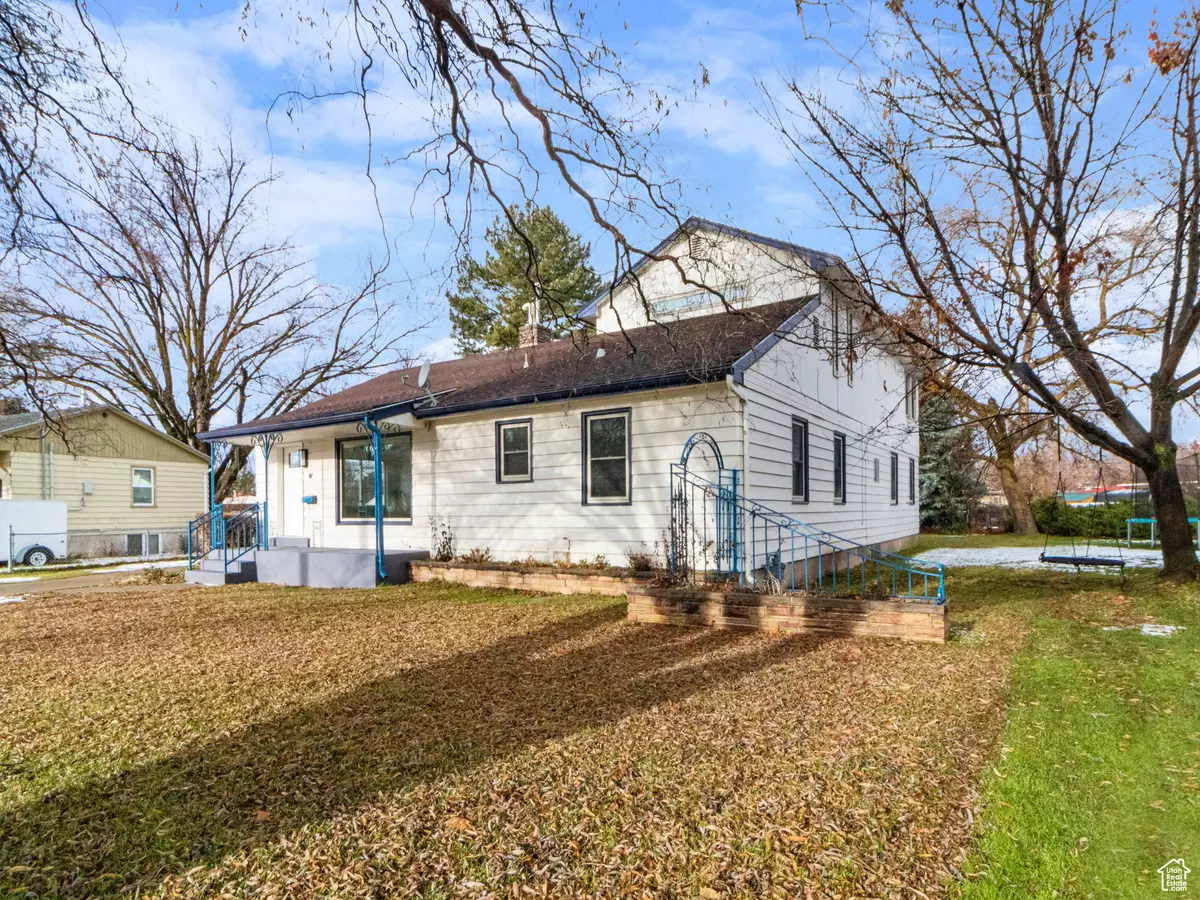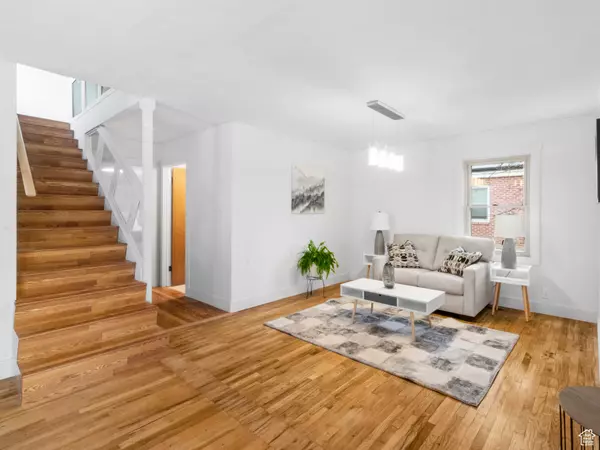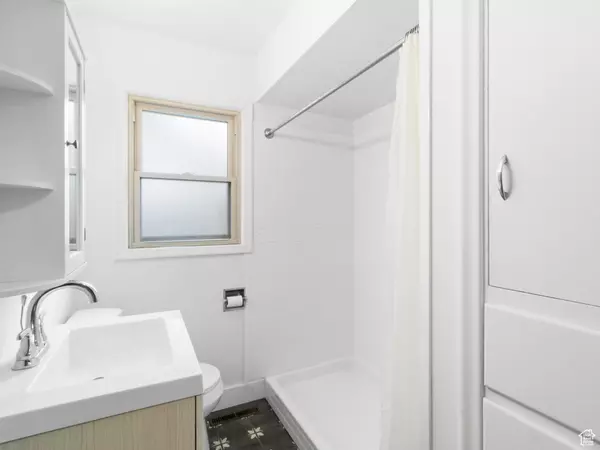$439,900
For more information regarding the value of a property, please contact us for a free consultation.
4 Beds
2 Baths
2,507 SqFt
SOLD DATE : 05/03/2024
Key Details
Property Type Single Family Home
Sub Type Single Family Residence
Listing Status Sold
Purchase Type For Sale
Square Footage 2,507 sqft
Price per Sqft $177
MLS Listing ID 1984885
Sold Date 05/03/24
Style Stories: 2
Bedrooms 4
Full Baths 1
Three Quarter Bath 1
Construction Status Blt./Standing
HOA Y/N No
Abv Grd Liv Area 2,103
Year Built 1951
Annual Tax Amount $2,260
Lot Size 10,890 Sqft
Acres 0.25
Lot Dimensions 0.0x0.0x0.0
Property Sub-Type Single Family Residence
Property Description
The perfect home in one of the most serene areas of Logan! This location could not be any more desirable, close to the University, Shopping, and walking trails along the riverfront. Come home to this fully remodeled 4-bedroom 2-bath home. New granite countertops, fresh paint, and beautifully refinished original hardwood floors. Impeccable updates include new windows, enhanced, modern light fixtures, and an updated electrical panel. Delight in the new bathrooms adorned with elegant vanities, tile, and bathrooms. The floor plan is so unique with a large formal front room, Kitchen, and dining area. The primary suite is on the main floor. 2 generous-sized closets. There is a second bedroom on the main floor perfect for a bedroom or home office. Upstairs is an exceptional space to gather with friends and loved ones in the oversized loft with 2 bedrooms across from each other. Enjoy an oversized laundry/craft room that walks out to a giant approximate 800 Sq Ft. flex space. This enclosed patio area is great for a playroom or exercise room. The patio is covered and enclosed with panels that can be removed in the summer to enjoy the fully landscaped yard with mature trees and private space. Enjoy lazy afternoons sitting on the porch listening to the soothing sounds of a babbling stream just across the street. Information is provided as a courtesy only, buyers and buyer's agent to verify all. Square footage figures are provided as a courtesy estimate only and were obtained from County records. Buyer is advised to obtain an independent measurement
Location
State UT
County Cache
Area Logan; Nibley; River Heights
Rooms
Other Rooms Workshop
Basement Entrance, Partial
Primary Bedroom Level Floor: 1st
Master Bedroom Floor: 1st
Main Level Bedrooms 2
Interior
Interior Features Disposal, Great Room, Jetted Tub, Kitchen: Updated, Range: Gas, Range/Oven: Free Stdng., Granite Countertops
Heating Forced Air, Gas: Central, Wall Furnace
Flooring Hardwood, Tile
Equipment Storage Shed(s)
Fireplace false
Window Features None
Appliance Refrigerator
Exterior
Exterior Feature Awning(s), Entry (Foyer), Lighting, Patio: Covered
Garage Spaces 2.0
Utilities Available Natural Gas Connected, Electricity Connected, Sewer Connected, Water Connected
View Y/N Yes
View Mountain(s)
Roof Type Asphalt,Composition
Present Use Single Family
Topography Fenced: Part, Road: Paved, Secluded Yard, Sidewalks, Sprinkler: Auto-Full, Terrain, Flat, View: Mountain, Private, View: Water
Accessibility Accessible Kitchen, Single Level Living
Porch Covered
Total Parking Spaces 7
Private Pool false
Building
Lot Description Fenced: Part, Road: Paved, Secluded, Sidewalks, Sprinkler: Auto-Full, View: Mountain, Private, View: Water
Faces East
Story 3
Sewer Sewer: Connected
Water Culinary
New Construction No
Construction Status Blt./Standing
Schools
Elementary Schools Wilson
Middle Schools Mt Logan
High Schools Logan
School District Logan
Others
Senior Community No
Tax ID 06-089-0010
Acceptable Financing Cash, Conventional, FHA, VA Loan
Horse Property No
Listing Terms Cash, Conventional, FHA, VA Loan
Financing FHA
Read Less Info
Want to know what your home might be worth? Contact us for a FREE valuation!

Our team is ready to help you sell your home for the highest possible price ASAP
Bought with RANLife Real Estate Inc







