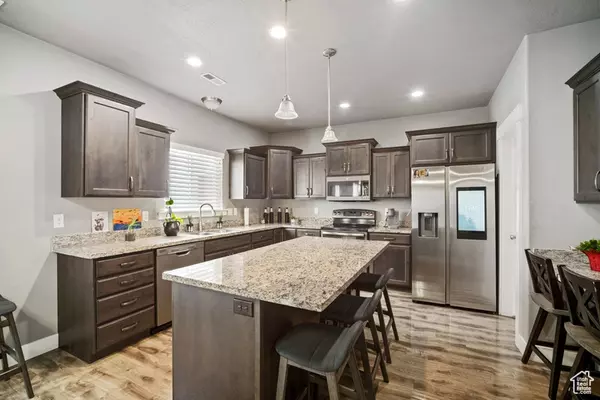$539,900
For more information regarding the value of a property, please contact us for a free consultation.
4 Beds
3 Baths
2,615 SqFt
SOLD DATE : 05/09/2024
Key Details
Property Type Single Family Home
Sub Type Single Family Residence
Listing Status Sold
Purchase Type For Sale
Square Footage 2,615 sqft
Price per Sqft $208
Subdivision Country Cove Estates
MLS Listing ID 1985818
Sold Date 05/09/24
Style Stories: 2
Bedrooms 4
Full Baths 2
Half Baths 1
Construction Status Blt./Standing
HOA Y/N No
Abv Grd Liv Area 2,615
Year Built 2015
Annual Tax Amount $2,626
Lot Size 0.280 Acres
Acres 0.28
Lot Dimensions 0.0x0.0x0.0
Property Sub-Type Single Family Residence
Property Description
Discover the epitome of comfortable living in this meticulously cared-for home nestled in the heart of Nibley. Boasting a desirable location near Virgil Gibbons Heritage Park, with its baseball diamond, bird watching tower, playground, and scenic walking trails, this residence offers a perfect blend of recreation and tranquility. The tandem 3rd car garage enhances the convenience, providing a total 4-car garage capacity. Retreat to the extra-large master suite for ultimate relaxation, illuminated by abundant natural light streaming through big windows. Immaculately maintained, open floor plan. Step into the backyard oasis, perfect for entertaining or unwinding in privacy. Close to amenities, schools, and major thoroughfares, this property ensures accessibility to daily conveniences. Moreover, it is within proximity to Cache County's top-rated charter school, Thomas Edison, providing exceptional educational opportunities. Additionally, Ridgeline High School, with its above-average rating in Cache Valley. Priced to sell, this exceptional home won't linger on the market. Schedule a private tour today and make it your dream home!
Location
State UT
County Cache
Area Logan; Nibley; River Heights
Zoning Single-Family
Rooms
Basement Slab
Main Level Bedrooms 1
Interior
Interior Features Alarm: Fire, Alarm: Security, Bath: Master, Closet: Walk-In, Den/Office, French Doors, Oven: Double, Range/Oven: Built-In, Granite Countertops
Heating Gas: Central, Hot Water
Cooling Central Air
Flooring Carpet, Laminate, Linoleum
Equipment Alarm System, Storage Shed(s)
Fireplace false
Window Features Blinds
Appliance Ceiling Fan, Portable Dishwasher, Microwave, Range Hood, Refrigerator, Satellite Equipment, Water Softener Owned
Laundry Electric Dryer Hookup
Exterior
Exterior Feature Double Pane Windows, Entry (Foyer), Lighting, Porch: Screened, Patio: Open
Garage Spaces 4.0
Utilities Available Natural Gas Connected, Electricity Connected, Sewer Connected, Water Connected
View Y/N No
Roof Type Asphalt,Pitched
Present Use Single Family
Topography Curb & Gutter, Fenced: Full, Road: Paved, Sidewalks, Sprinkler: Auto-Full, Terrain, Flat, Private
Accessibility Accessible Hallway(s), Fully Accessible, Ground Level
Porch Screened, Patio: Open
Total Parking Spaces 4
Private Pool false
Building
Lot Description Curb & Gutter, Fenced: Full, Road: Paved, Sidewalks, Sprinkler: Auto-Full, Private
Faces West
Story 2
Sewer Sewer: Connected
Water Culinary
Structure Type Asphalt,Concrete
New Construction No
Construction Status Blt./Standing
Schools
Elementary Schools Nibley
Middle Schools Spring Creek
High Schools Ridgeline
School District Cache
Others
Senior Community No
Tax ID 03-173-0454
Security Features Fire Alarm,Security System
Acceptable Financing Cash, Conventional, FHA, VA Loan
Horse Property No
Listing Terms Cash, Conventional, FHA, VA Loan
Financing Conventional
Read Less Info
Want to know what your home might be worth? Contact us for a FREE valuation!

Our team is ready to help you sell your home for the highest possible price ASAP
Bought with Crescent Ridge Realty LLC







