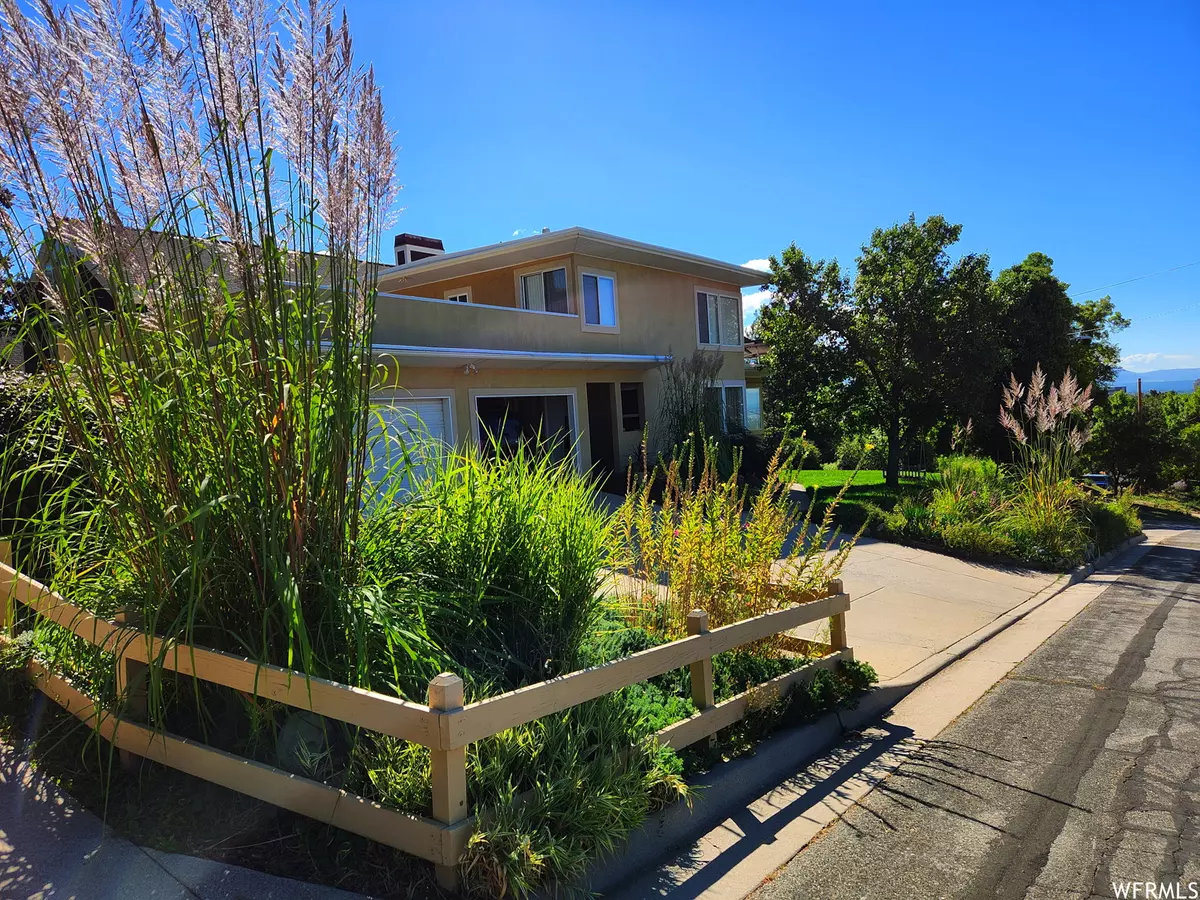$1,025,000
For more information regarding the value of a property, please contact us for a free consultation.
4 Beds
2 Baths
2,653 SqFt
SOLD DATE : 05/15/2024
Key Details
Property Type Single Family Home
Sub Type Single Family Residence
Listing Status Sold
Purchase Type For Sale
Square Footage 2,653 sqft
Price per Sqft $390
Subdivision Avenues
MLS Listing ID 1881930
Sold Date 05/15/24
Style Stories: 2
Bedrooms 4
Full Baths 2
Construction Status Blt./Standing
HOA Y/N No
Abv Grd Liv Area 1,685
Year Built 1956
Annual Tax Amount $4,460
Lot Size 4,791 Sqft
Acres 0.11
Lot Dimensions 0.0x0.0x0.0
Property Sub-Type Single Family Residence
Property Description
Come live in the Avenues, a friendly community of eclectic homes overlooking Salt Lake City Valley. This three-floor stucco home is in the lower, east Avenues and offers spectacular 280-degree mountain and city views. The property is directly adjacent to the Mark Smith arboretum/cemetery, a peaceful 122- acre refuge to people as well as to numerous bird and animal species. Over 100,000 trees are out your front door. Nearby hiking and mountain biking trails, four city parks, and easy walking /biking access to downtown and the University of Utah make this location an unparalleled haven for anyone that loves the outdoors but chooses to live in a large city. The home totals 2,653 square feet with four bedrooms and two updated full baths and includes a second-floor office featuring large windows allowing full city/mountain views. The adjacent master bedroom and bath include a large walk- in closet, an oversized tub-shower and two separate sink/vanities. A modern kitchen and a generous second floor deck offer opportunities for entertainment and family fun including watching sunsets and stargazing. Flooring includes white oak, bamboo, and porcelain tile. There is newer carpet in the fully finished basement. You will appreciate the two-car garage with room for a small workshop, plus a driveway that can manage three additional vehicles. Sixteen solar panels have a proven record of producing very low electric bills. Electric and plumbing are completely updated. The line from the street's Water Main was replaced in 2019. The manicured yard has a seven-station sprinkler system with multiple drip line connections. Lovingly maintained and water wise flower gardens on three sides are the envy of everyone that visits. You must see this extraordinary house to understand how special it is and to consider making it your own. Square footage figures are provided as a courtesy estimate only. Buyer is advised to obtain an independent measurement.
Location
State UT
County Salt Lake
Area Salt Lake City: Avenues Area
Rooms
Basement Daylight, Full
Primary Bedroom Level Floor: 2nd
Master Bedroom Floor: 2nd
Interior
Interior Features Bath: Master, Closet: Walk-In, Disposal, Kitchen: Updated, Range/Oven: Free Stdng.
Heating Forced Air
Cooling Central Air
Flooring Carpet, Hardwood, Tile
Fireplaces Number 2
Equipment Storage Shed(s), Window Coverings
Fireplace true
Window Features Blinds,Full,Shades
Appliance Dryer, Microwave, Refrigerator, Washer
Laundry Electric Dryer Hookup, Gas Dryer Hookup
Exterior
Exterior Feature Double Pane Windows, Lighting, Porch: Open, Skylights, Sliding Glass Doors, Patio: Open
Garage Spaces 2.0
Utilities Available Natural Gas Connected, Electricity Connected, Sewer Connected, Sewer: Public, Water Connected
View Y/N Yes
View Mountain(s), Valley
Roof Type Composition
Present Use Single Family
Topography Corner Lot, Cul-de-Sac, Curb & Gutter, Road: Paved, Sprinkler: Auto-Full, Terrain: Grad Slope, View: Mountain, View: Valley
Porch Porch: Open, Patio: Open
Total Parking Spaces 7
Private Pool false
Building
Lot Description Corner Lot, Cul-De-Sac, Curb & Gutter, Road: Paved, Sprinkler: Auto-Full, Terrain: Grad Slope, View: Mountain, View: Valley
Story 3
Sewer Sewer: Connected, Sewer: Public
Water Culinary
Structure Type Stucco
New Construction No
Construction Status Blt./Standing
Schools
Elementary Schools Wasatch
Middle Schools Bryant
High Schools East
School District Salt Lake
Others
Senior Community No
Tax ID 09-32-428-004
Acceptable Financing Cash, Conventional
Horse Property No
Listing Terms Cash, Conventional
Financing VA
Read Less Info
Want to know what your home might be worth? Contact us for a FREE valuation!

Our team is ready to help you sell your home for the highest possible price ASAP
Bought with KW Salt Lake City Keller Williams Real Estate







