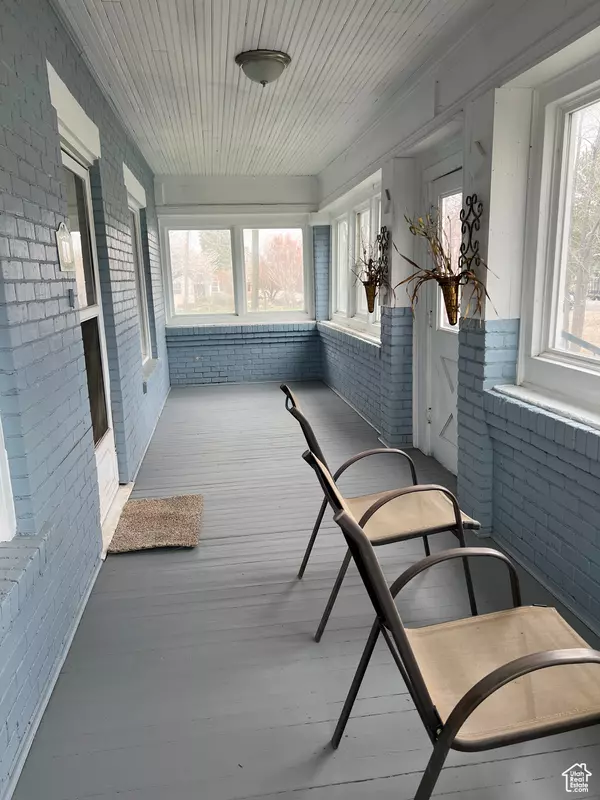$319,000
For more information regarding the value of a property, please contact us for a free consultation.
3 Beds
2 Baths
1,391 SqFt
SOLD DATE : 05/17/2024
Key Details
Property Type Single Family Home
Sub Type Single Family Residence
Listing Status Sold
Purchase Type For Sale
Square Footage 1,391 sqft
Price per Sqft $219
MLS Listing ID 1989223
Sold Date 05/17/24
Style Stories: 2
Bedrooms 3
Full Baths 2
Construction Status Blt./Standing
HOA Y/N No
Abv Grd Liv Area 1,391
Year Built 1911
Annual Tax Amount $1,464
Lot Size 0.550 Acres
Acres 0.55
Lot Dimensions 0.0x0.0x0.0
Property Sub-Type Single Family Residence
Property Description
Nestled on a spacious corner lot, this charming residence offers a perfect blend of comfort, style and country living. As you step inside, you'll be greeted by the warmth and natural light flowing through the beautiful sunroom, a tranquil space perfect for relaxation or entertaining. The cozy brick fireplaces with two woodburning stoves add a touch of elegance and provide a cozy ambiance. The home boasts updated bathrooms, a newer roof and a walkout deck from the master bedroom offering a private retreat. Outside you will find a pole barn and several outbuildings with power perfect for extra storage or even a potential greenhouse! Don't miss the opportunity to make this exceptional property your own and create lasting memories in a place you will be glad to call home. Truly this is the magic of country living at it's finest!
Location
State UT
County Sevier
Area Central Sevier
Zoning Single-Family
Rooms
Basement Partial
Main Level Bedrooms 1
Interior
Interior Features Bath: Master, Disposal, Kitchen: Updated, Range/Oven: Built-In
Heating Forced Air, Gas: Central, Wood
Cooling Evaporative Cooling
Flooring Carpet, Laminate
Fireplaces Number 2
Equipment Wood Stove
Fireplace true
Window Features Blinds
Appliance Dryer, Microwave, Refrigerator, Washer
Laundry Electric Dryer Hookup
Exterior
Exterior Feature Balcony, Barn, Deck; Covered, Double Pane Windows, Entry (Foyer), Horse Property, Out Buildings, Lighting
Garage Spaces 2.0
Utilities Available Natural Gas Connected, Electricity Connected, Sewer Connected, Sewer: Septic Tank, Water Connected
View Y/N Yes
View Mountain(s)
Roof Type Asphalt
Present Use Single Family
Topography Corner Lot, Road: Paved, Sprinkler: Manual-Part, Terrain, Flat, View: Mountain
Accessibility Single Level Living
Total Parking Spaces 2
Private Pool false
Building
Lot Description Corner Lot, Road: Paved, Sprinkler: Manual-Part, View: Mountain
Faces East
Story 2
Sewer Sewer: Connected, Septic Tank
Water Culinary, Irrigation: Pressure
Structure Type Brick
New Construction No
Construction Status Blt./Standing
Schools
Elementary Schools Ashman
Middle Schools Red Hills
High Schools Richfield
School District Sevier
Others
Senior Community No
Tax ID 2-G7-51
Acceptable Financing Cash, Conventional, FHA, VA Loan, USDA Rural Development
Horse Property Yes
Listing Terms Cash, Conventional, FHA, VA Loan, USDA Rural Development
Financing FHA
Read Less Info
Want to know what your home might be worth? Contact us for a FREE valuation!

Our team is ready to help you sell your home for the highest possible price ASAP
Bought with Red Rock Real Estate (Central)







