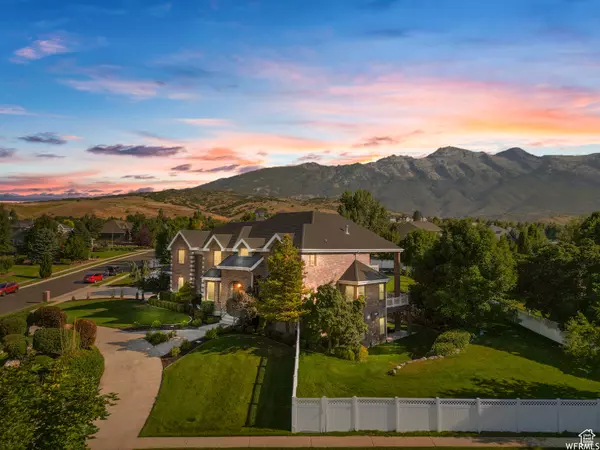$1,700,000
For more information regarding the value of a property, please contact us for a free consultation.
6 Beds
5 Baths
6,760 SqFt
SOLD DATE : 05/31/2024
Key Details
Property Type Single Family Home
Sub Type Single Family Residence
Listing Status Sold
Purchase Type For Sale
Square Footage 6,760 sqft
Price per Sqft $249
Subdivision Sunrise Point
MLS Listing ID 1993178
Sold Date 05/31/24
Style Stories: 2
Bedrooms 6
Full Baths 4
Half Baths 1
Construction Status Blt./Standing
HOA Y/N No
Abv Grd Liv Area 4,432
Year Built 2002
Annual Tax Amount $6,744
Lot Size 0.920 Acres
Acres 0.92
Lot Dimensions 0.0x0.0x0.0
Property Sub-Type Single Family Residence
Property Description
Panoramic Scenery Abounds! This captivating home in Alpine is perfectly sited on a sprawling corner lot of nearly one acre, boasting a wealth of delightful amenities. Envision the peaceful ambiance of the exterior living areas, highlighted by broad vistas, magical gardens, substantial patios, front and backyard water features, a volcanic rock fire pit, and a serene garden on the lower tier. Step inside to discover a renovated, sun-drenched kitchen that serves as a haven for food enthusiasts, featuring an ample island, elegant quartz countertops, dual ovens, and a gas range. This culinary space blends effortlessly into a grand family room with towering ceilings, an integrated entertainment unit, and a welcoming fireplace. Custom wood detailing and thoughtfully scaled rooms infuse the home with warmth and elegance, incorporating a main-floor office, a living room, both formal and casual dining spaces, a sizeable laundry area, and a mudroom complete with storage lockers. The capacious garage is constructed to house three vehicles and still provides additional room for recreational gear and tools. Ascend to the upper floor to discover the opulent master suite, complete with its own balcony, a fireplace, twin walk-in wardrobes, and an indulgent en-suite bathroom featuring dual sinks, a jetted bathtub, a dual-head shower, and a secluded toilet area. Accompanying this are three more bedrooms, two sharing a Jack-and-Jill bathroom, and another with a private bathroom. The lower level walks out to an immense family room, a small kitchen, two more bedrooms, and a refreshed bathroom. Home enhancements such as the modernized kitchen, new water softener, and newer HVAC system contribute to the residence's charm, offering an idyllic retreat for family life or for those who cherish hosting. The property is also endowed with animal rights as per Alpine City Ordinance. In addition to its many impressive features, this remarkable home offers an abundance of storage throughout. From the ample kitchen cabinets to the well-appointed closets and storage spaces in the bedrooms, to the generously sized garage providing space for three cars along with ample room for storage of recreational gear and tools, this home has been thoughtfully designed to accommodate all your storage needs. Whether it's a place for everyday items or seasonal belongings, there is plenty of room to keep everything organized and easily accessible. Don't miss your opportunity to own this beautiful estate! Call today to schedule a private showing!
Location
State UT
County Utah
Area Alpine
Zoning Single-Family
Rooms
Basement Daylight, Entrance, Walk-Out Access
Primary Bedroom Level Floor: 2nd
Master Bedroom Floor: 2nd
Interior
Interior Features Alarm: Security, Basement Apartment, Bath: Master, Bath: Sep. Tub/Shower, Central Vacuum, Closet: Walk-In, Den/Office, Disposal, Gas Log, Great Room, Intercom, Jetted Tub, Kitchen: Second, Kitchen: Updated, Laundry Chute, Mother-in-Law Apt., Oven: Double, Oven: Wall, Range: Countertop, Range: Gas, Vaulted Ceilings, Smart Thermostat(s)
Heating Forced Air, Gas: Central
Cooling Central Air
Flooring Carpet, Tile
Fireplaces Number 4
Equipment Humidifier, Window Coverings, Workbench
Fireplace true
Window Features Blinds
Appliance Ceiling Fan, Trash Compactor, Microwave, Refrigerator, Water Softener Owned
Laundry Electric Dryer Hookup
Exterior
Exterior Feature Balcony, Basement Entrance, Bay Box Windows, Deck; Covered, Entry (Foyer), Lighting, Patio: Covered, Walkout, Patio: Open
Garage Spaces 3.0
Utilities Available Natural Gas Connected, Electricity Connected, Sewer Connected, Sewer: Public, Water Connected
View Y/N Yes
View Lake, Mountain(s), Valley
Roof Type Asphalt
Present Use Single Family
Topography Corner Lot, Curb & Gutter, Fenced: Part, Road: Paved, Secluded Yard, Sidewalks, Sprinkler: Auto-Full, Terrain: Grad Slope, View: Lake, View: Mountain, View: Valley, Drip Irrigation: Auto-Part
Accessibility Accessible Doors, Accessible Hallway(s), Accessible Electrical and Environmental Controls
Porch Covered, Patio: Open
Total Parking Spaces 9
Private Pool false
Building
Lot Description Corner Lot, Curb & Gutter, Fenced: Part, Road: Paved, Secluded, Sidewalks, Sprinkler: Auto-Full, Terrain: Grad Slope, View: Lake, View: Mountain, View: Valley, Drip Irrigation: Auto-Part
Faces West
Story 3
Sewer Sewer: Connected, Sewer: Public
Water Culinary, Irrigation: Pressure
Structure Type Brick
New Construction No
Construction Status Blt./Standing
Schools
Elementary Schools Westfield
Middle Schools Timberline
High Schools Lone Peak
School District Alpine
Others
Senior Community No
Tax ID 52-585-0016
Security Features Security System
Acceptable Financing Cash, Conventional
Horse Property No
Listing Terms Cash, Conventional
Financing Conventional
Read Less Info
Want to know what your home might be worth? Contact us for a FREE valuation!

Our team is ready to help you sell your home for the highest possible price ASAP
Bought with Real Broker, LLC







