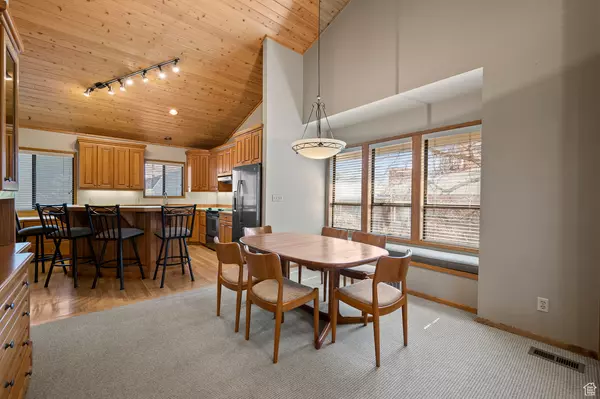$1,239,900
For more information regarding the value of a property, please contact us for a free consultation.
6 Beds
4 Baths
4,278 SqFt
SOLD DATE : 06/07/2024
Key Details
Property Type Single Family Home
Sub Type Single Family Residence
Listing Status Sold
Purchase Type For Sale
Square Footage 4,278 sqft
Price per Sqft $289
Subdivision Lichfield Gardens
MLS Listing ID 1988150
Sold Date 06/07/24
Style Stories: 2
Bedrooms 6
Full Baths 4
Construction Status Blt./Standing
HOA Y/N No
Abv Grd Liv Area 2,676
Year Built 1960
Annual Tax Amount $6,005
Lot Size 7,405 Sqft
Acres 0.17
Lot Dimensions 0.0x0.0x0.0
Property Sub-Type Single Family Residence
Property Description
Exceptional East Bench Location! Sited on a unique lot that mixes the privacy of a partial canyon setting with peaceful sounds of Emigration Creek frontage and a city location with convenient access to all things shopping, eating, work and play.A well-appointed home on a distinctive lot in a prime location in Salt Lake City is not available often. Don't delay. Home is a classic mid-century modern, updated for today's living.It is in great condition, move-in ready with new carpet and paint in most areas. Featuring close proximity to the University of Utah, the home is surrounded by other beautiful homes, all of which encompass pleasing style and architecture. Lots of windows provide natural light throughout and terrific views to the beautiful yard areas, as well as the neighborhood. The generously-sized lot is private on both the south and west sides. This residence is stately inside and out. The home is almost 4,300 SF with architecture that features a great traffic flow, unique lines and views, beautiful wood accents, lots of natural light, spacious rooms and is well positioned on the lot. These complements will play perfectly into your plans, whether you like privacy or lots of entertaining. The top level includes 3 generous bedrooms and 2 bathrooms, as well as a loft or den area. The main level features a formal entry and living room that make a pleasing mid-century modern statement. Move on to the large, open family room with vaulted ceilings and a dining area, which transitions nicely into an entertainer's kitchen with plenty of storage. Also on the main floor is a bedroom and full bath, a large laundry / mud room and extra storage. All mid- century vibes that make for cool living and lots of space for entertaining. The basement is also a great place to escape, with 2 family rooms, 2 bedrooms, a full bathroom and kitchen as well as a second utility room featuring laundry hook ups.The basement is set up for a mother-in-law apartment or a rental that will meet most needs.The walk-out basement has views of the canyon setting. Give yourself close proximity to these great conveniences: excellent schools and parks, freeway access, Foothill Village, Bonneville Golf Course, the U of U, Anderson Library, and quintessential small neighborhood shops offering delicious eats.Harmons (Emigration Market) and Jolley Drug as well hip new restaurants are 4-5 blocks directly west.Come check out this home and make it your own. All information herein is deemed reliable but is not guaranteed. Buyer and Buyer's agent are responsible to verify all listing information, including square feet/acreage and anything else buyer deems important prior to closing. When submitting offers, please allow at least 24 hours for for Trustees to review and respond.
Location
State UT
County Salt Lake
Area Salt Lake City; Ft Douglas
Zoning Single-Family
Rooms
Basement Entrance, Full, Walk-Out Access
Primary Bedroom Level Floor: 2nd
Master Bedroom Floor: 2nd
Main Level Bedrooms 1
Interior
Interior Features Basement Apartment, Bath: Master, Closet: Walk-In, Disposal, Great Room, Kitchen: Second, Mother-in-Law Apt., Range/Oven: Free Stdng.
Heating Forced Air, Gas: Central
Cooling Central Air
Flooring Carpet, Hardwood, Tile
Fireplaces Number 2
Equipment Storage Shed(s), Window Coverings
Fireplace true
Window Features Blinds
Appliance Microwave, Range Hood, Refrigerator
Exterior
Exterior Feature Basement Entrance, Double Pane Windows, Entry (Foyer), Patio: Covered, Porch: Open, Sliding Glass Doors, Walkout, Patio: Open
Garage Spaces 2.0
Utilities Available Natural Gas Connected, Electricity Connected, Sewer Connected, Water Connected
View Y/N No
Roof Type Asphalt
Present Use Single Family
Topography Curb & Gutter, Fenced: Part, Road: Paved, Secluded Yard, Sidewalks, Sprinkler: Auto-Part, View: Water
Porch Covered, Porch: Open, Patio: Open
Total Parking Spaces 4
Private Pool false
Building
Lot Description Curb & Gutter, Fenced: Part, Road: Paved, Secluded, Sidewalks, Sprinkler: Auto-Part, View: Water
Story 3
Sewer Sewer: Connected
Water Culinary
Structure Type Brick,Frame,Other
New Construction No
Construction Status Blt./Standing
Schools
Elementary Schools Bonneville
Middle Schools Clayton
High Schools East
School District Salt Lake
Others
Senior Community No
Tax ID 16-10-357-002
Acceptable Financing Cash, Conventional
Horse Property No
Listing Terms Cash, Conventional
Financing Conventional
Read Less Info
Want to know what your home might be worth? Contact us for a FREE valuation!

Our team is ready to help you sell your home for the highest possible price ASAP
Bought with Engel & Volkers Salt Lake







