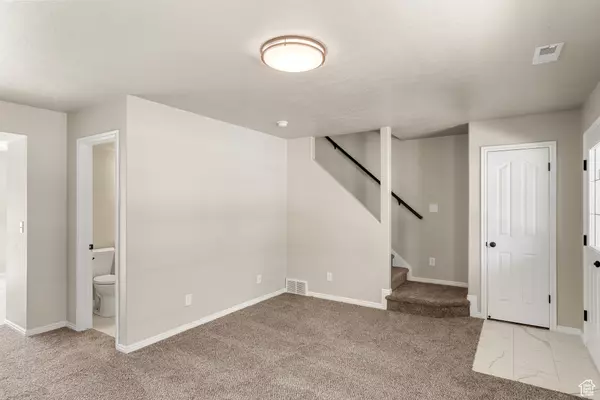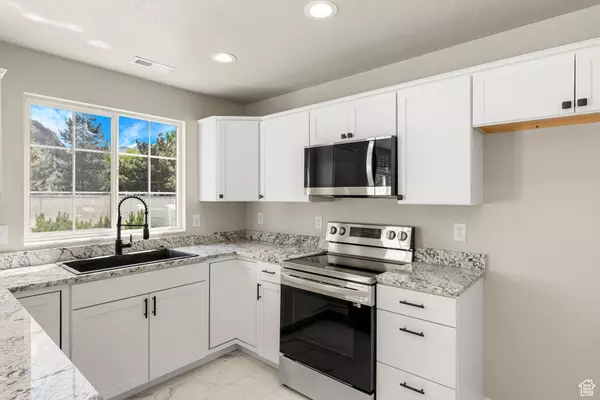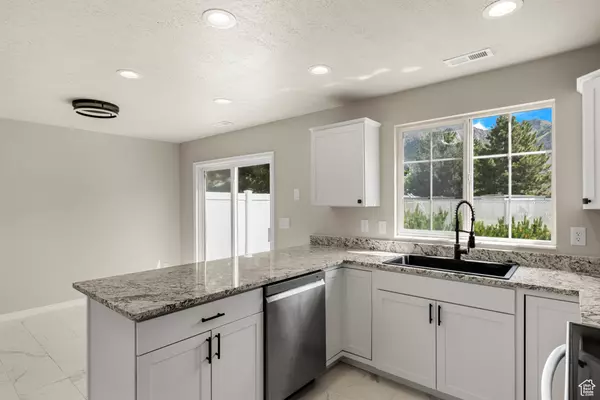$299,000
For more information regarding the value of a property, please contact us for a free consultation.
2 Beds
2 Baths
1,216 SqFt
SOLD DATE : 07/02/2024
Key Details
Property Type Townhouse
Sub Type Townhouse
Listing Status Sold
Purchase Type For Sale
Square Footage 1,216 sqft
Price per Sqft $254
MLS Listing ID 2000466
Sold Date 07/02/24
Style Townhouse; Row-mid
Bedrooms 2
Full Baths 1
Half Baths 1
Construction Status Blt./Standing
HOA Fees $255/mo
HOA Y/N Yes
Abv Grd Liv Area 1,216
Year Built 1999
Annual Tax Amount $1,939
Lot Size 2,178 Sqft
Acres 0.05
Lot Dimensions 0.0x0.0x0.0
Property Sub-Type Townhouse
Property Description
This newly remodeled townhouse is conveniently located near some of the best recreational opportunities in Ogden. During the summer, walk over to the Ogden Botanical Gardens and enjoy one of the most stunning public gardens and parks in Northern Utah. Hot temps getting you down? Take a dip at the neighboring Lorin Farr Park community pool (made famous in the movie The Sandlot), or mosey over in July to attend the world-famous Ogden Pioneer Day Rodeo! A short drive up Ogden Canyon, you will find hiking trails, Pineview Reservoir, and all of the outdoor recreation available at several different mountain resorts, such as Snowbasin and Powder Mountain. Restaurants, schools, shopping centers, and employment opportunities surround this neighborhood, ensuring a lifestyle of convenience. And since the townhouse has been recently remodeled with all new flooring, kitchen, bathrooms, and paint, you won't need to lift a finger as this home is move-in-ready!
Location
State UT
County Weber
Area Ogdn; Farrw; Hrsvl; Pln Cty.
Zoning Single-Family
Rooms
Basement None
Interior
Interior Features Closet: Walk-In, Disposal, Kitchen: Updated, Granite Countertops
Heating Forced Air, Gas: Central
Cooling Central Air
Flooring Carpet, Tile
Fireplace false
Appliance Microwave
Exterior
Exterior Feature Double Pane Windows, Entry (Foyer), Patio: Open
Carport Spaces 1
Utilities Available Natural Gas Connected, Electricity Connected, Sewer Connected, Sewer: Public, Water Connected
Amenities Available Pet Rules, Pets Permitted, Picnic Area, Playground, Sewer Paid, Snow Removal, Trash, Water
View Y/N Yes
View Mountain(s)
Roof Type Asphalt
Present Use Residential
Topography Fenced: Part, Terrain, Flat, View: Mountain
Porch Patio: Open
Total Parking Spaces 1
Private Pool false
Building
Lot Description Fenced: Part, View: Mountain
Story 2
Sewer Sewer: Connected, Sewer: Public
Water Culinary
New Construction No
Construction Status Blt./Standing
Schools
Elementary Schools Gramercy
Middle Schools Mound Fort
High Schools Ben Lomond
School District Ogden
Others
HOA Name Utah Management
HOA Fee Include Sewer,Trash,Water
Senior Community No
Tax ID 13-218-0003
Acceptable Financing Cash, Conventional, FHA, VA Loan
Horse Property No
Listing Terms Cash, Conventional, FHA, VA Loan
Financing FHA
Special Listing Condition Trustee
Read Less Info
Want to know what your home might be worth? Contact us for a FREE valuation!

Our team is ready to help you sell your home for the highest possible price ASAP
Bought with Real Broker, LLC







