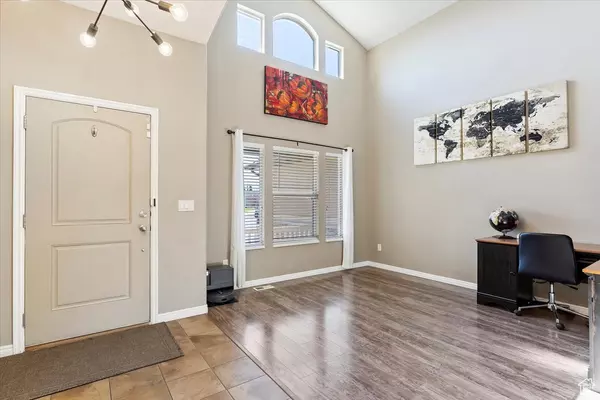$725,000
For more information regarding the value of a property, please contact us for a free consultation.
6 Beds
4 Baths
3,972 SqFt
SOLD DATE : 07/18/2024
Key Details
Property Type Single Family Home
Sub Type Single Family Residence
Listing Status Sold
Purchase Type For Sale
Square Footage 3,972 sqft
Price per Sqft $182
Subdivision Cranefield 48
MLS Listing ID 2005478
Sold Date 07/18/24
Style Rambler/Ranch
Bedrooms 6
Full Baths 2
Half Baths 1
Three Quarter Bath 1
Construction Status Blt./Standing
HOA Fees $50/mo
HOA Y/N Yes
Abv Grd Liv Area 1,986
Year Built 2011
Annual Tax Amount $3,405
Lot Size 10,890 Sqft
Acres 0.25
Lot Dimensions 0.0x0.0x0.0
Property Sub-Type Single Family Residence
Property Description
This AWESOME 6 bedroom Clinton Rambler has it all inside and out!! Located in the highly desired Cranefield Estates neighborhood with a clubhouse and pool! Vaulted ceilings give a grand entrance into the great room with fireplace and the gorgeous kitchen features an island with upgraded countertops, tons of cabinet space and stainless steel appliances. The spacious primary suite has a separate tub and shower and large walk-in closet. The fully finished basement has a 2nd kitchen, giant family/game room with fireplace, 3 more large bedrooms and a bonus den/exercise room. There is literally room for everyone and everything here! The back yard will make you the talk of your friends when it comes to entertaining! Spend all summer enjoying the 16x16 fire pit area next to the 16x16 concrete pergola seating area and built-in BBQ bar and storage area. Tons of room for all your toys on the 44x11 RV Pad along the garage that opens to 22x24 concrete parking area behind the double gates and another 30x11 RV Parking in front of the gates plus a 3 car extended garage! This home has so much to offer, why would you build!? Call us to see it today!
Location
State UT
County Davis
Area Hooper; Roy
Zoning Single-Family
Rooms
Basement Full
Primary Bedroom Level Floor: 1st
Master Bedroom Floor: 1st
Main Level Bedrooms 3
Interior
Interior Features Bath: Master, Bath: Sep. Tub/Shower, Closet: Walk-In, Den/Office, Disposal, Great Room, Kitchen: Second, Range/Oven: Free Stdng., Vaulted Ceilings
Heating Forced Air, Gas: Central
Cooling Central Air
Flooring Carpet, Laminate, Tile
Fireplaces Number 2
Equipment Gazebo, Storage Shed(s)
Fireplace true
Window Features Blinds
Appliance Microwave
Exterior
Exterior Feature See Remarks, Bay Box Windows, Double Pane Windows, Out Buildings, Porch: Open, Sliding Glass Doors
Garage Spaces 3.0
Pool See Remarks, In Ground
Community Features Clubhouse
Utilities Available Natural Gas Connected, Electricity Connected, Sewer Connected, Sewer: Public, Water Connected
Amenities Available Clubhouse, Pets Permitted, Playground, Pool
View Y/N Yes
View Mountain(s)
Roof Type Asphalt
Present Use Single Family
Topography Curb & Gutter, Fenced: Full, Sidewalks, Sprinkler: Auto-Full, Terrain, Flat, View: Mountain
Porch Porch: Open
Total Parking Spaces 11
Private Pool true
Building
Lot Description Curb & Gutter, Fenced: Full, Sidewalks, Sprinkler: Auto-Full, View: Mountain
Faces East
Story 2
Sewer Sewer: Connected, Sewer: Public
Water Culinary, Secondary
Structure Type Stone,Stucco
New Construction No
Construction Status Blt./Standing
Schools
Elementary Schools West Clinton
Middle Schools West Point
High Schools Clearfield
School District Davis
Others
HOA Name FCS
Senior Community No
Tax ID 13-279-0048
Acceptable Financing Cash, Conventional, FHA, VA Loan
Horse Property No
Listing Terms Cash, Conventional, FHA, VA Loan
Financing Conventional
Read Less Info
Want to know what your home might be worth? Contact us for a FREE valuation!

Our team is ready to help you sell your home for the highest possible price ASAP
Bought with Ascent Real Estate Group LLC







