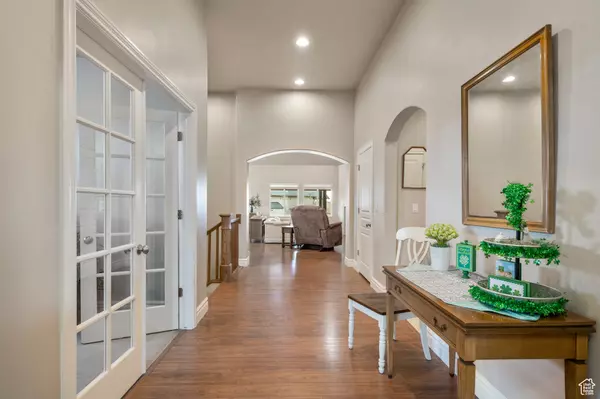$775,000
For more information regarding the value of a property, please contact us for a free consultation.
5 Beds
5 Baths
4,493 SqFt
SOLD DATE : 08/01/2024
Key Details
Property Type Single Family Home
Sub Type Single Family Residence
Listing Status Sold
Purchase Type For Sale
Square Footage 4,493 sqft
Price per Sqft $171
Subdivision Cranefieldclubview 7
MLS Listing ID 1986282
Sold Date 08/01/24
Style Rambler/Ranch
Bedrooms 5
Full Baths 3
Half Baths 2
Construction Status Blt./Standing
HOA Fees $115/mo
HOA Y/N Yes
Abv Grd Liv Area 2,233
Year Built 2010
Annual Tax Amount $3,657
Lot Size 0.350 Acres
Acres 0.35
Lot Dimensions 0.0x0.0x0.0
Property Sub-Type Single Family Residence
Property Description
**EXCLUSIVE FINANCING OFFER ON THIS HOME ONLY. SELLER TO SUBSIDIZE BUYERS PAYMENT FOR UP TO 2 YEARS. BUYER TO RECEIVE UP TO 2% BELOW MARKET RATE WITH A 2/1 TEMPORARY BUYDOWN** Come and experience the comfort of luxury in Clinton. As you step inside, you'll be welcomed by a spacious foyer leading past the cozy guest suite with its own private bathroom and a perfectly positioned office with double doors. Wander into the generously sized open concept kitchen and living room, perfect for everyday living and entertaining. You'll find plenty of wonderful features here, like vaulted ceilings upstairs, a custom theater for movie nights or the big game, and an extra-large courtyard garage for all your storage needs. The fully finished basement offers a cozy retreat with 9-foot ceilings, lots of light, and not to mention easy access to the hot tub outside. Step outside and enjoy 45 feet of covered patio and the beautiful mountain views. This home is an entertainer's dream and also features premium speakers throughout the entire home. Conveniently located just steps from the golf course pro shop, this home offers both luxury and convenience. With 4,493 square feet of space, including 5 bedrooms and 5 bathrooms, there's room for everyone and everything. Don't miss out on the chance to make this your new home. Give us a call or text today to schedule a private showing. Square footage figures are provided as a courtesy estimate only and were obtained from county records. Buyer is advised to obtain an independent measurement.
Location
State UT
County Davis
Area Hooper; Roy
Zoning Single-Family
Direction Address can also be 3732 W 2400 N, Clinton UT 84015
Rooms
Basement Full, Walk-Out Access
Primary Bedroom Level Floor: 1st
Master Bedroom Floor: 1st
Main Level Bedrooms 2
Interior
Interior Features Bar: Wet, Bath: Master, Bath: Sep. Tub/Shower, Closet: Walk-In, Den/Office, Great Room, Oven: Double, Range: Countertop, Range: Gas, Vaulted Ceilings, Theater Room
Heating Forced Air, Gas: Central
Cooling Central Air
Flooring Carpet, Laminate, Tile
Fireplaces Number 1
Fireplaces Type Insert
Equipment Fireplace Insert, Hot Tub, Storage Shed(s), Projector
Fireplace true
Window Features Blinds
Appliance Dryer, Gas Grill/BBQ, Microwave, Refrigerator, Washer, Water Softener Owned
Exterior
Exterior Feature Double Pane Windows, Patio: Covered, Sliding Glass Doors, Walkout
Garage Spaces 3.0
Pool In Ground
Utilities Available Natural Gas Connected, Electricity Connected, Sewer Connected, Sewer: Public, Water Connected
Amenities Available Biking Trails, Pets Permitted, Playground, Pool
View Y/N Yes
View Mountain(s)
Roof Type Asphalt
Present Use Single Family
Topography Curb & Gutter, Fenced: Full, Sidewalks, Sprinkler: Auto-Full, Terrain, Flat, View: Mountain, Adjacent to Golf Course
Porch Covered
Total Parking Spaces 3
Private Pool true
Building
Lot Description Curb & Gutter, Fenced: Full, Sidewalks, Sprinkler: Auto-Full, View: Mountain, Near Golf Course
Faces South
Story 2
Sewer Sewer: Connected, Sewer: Public
Water Culinary, Secondary
Structure Type Brick,Stucco
New Construction No
Construction Status Blt./Standing
Schools
Elementary Schools West Clinton
Middle Schools West Point
High Schools Clearfield
School District Davis
Others
HOA Name FCS Management
Senior Community No
Tax ID 13-285-0007
Acceptable Financing Cash, Conventional, FHA, VA Loan
Horse Property No
Listing Terms Cash, Conventional, FHA, VA Loan
Financing VA
Read Less Info
Want to know what your home might be worth? Contact us for a FREE valuation!

Our team is ready to help you sell your home for the highest possible price ASAP
Bought with Equity Real Estate (Select)







