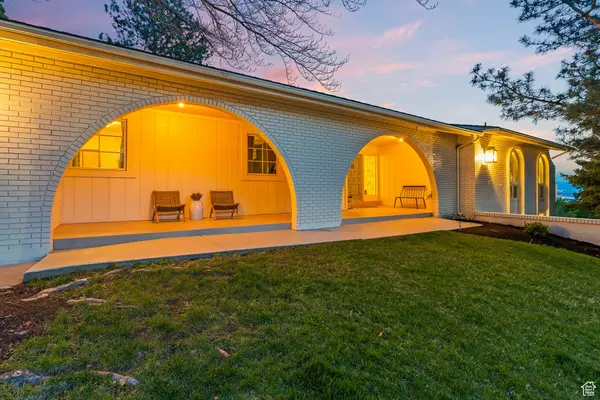$1,725,000
For more information regarding the value of a property, please contact us for a free consultation.
5 Beds
3 Baths
4,470 SqFt
SOLD DATE : 08/12/2024
Key Details
Property Type Single Family Home
Sub Type Single Family Residence
Listing Status Sold
Purchase Type For Sale
Square Footage 4,470 sqft
Price per Sqft $364
Subdivision Indian Hills
MLS Listing ID 1994934
Sold Date 08/12/24
Style Rambler/Ranch
Bedrooms 5
Full Baths 1
Three Quarter Bath 2
Construction Status Blt./Standing
HOA Y/N No
Abv Grd Liv Area 2,277
Year Built 1971
Annual Tax Amount $5,431
Lot Size 0.540 Acres
Acres 0.54
Lot Dimensions 0.0x0.0x0.0
Property Sub-Type Single Family Residence
Property Description
Great new price!! Stop through the open house this Saturday or Sunday! Exquisite Spanish Rambler located in the coveted Indian Hills subdivision! Located high in the Foothills of Salt Lake's East Bench. This home speaks out to the entertainer! Loaded with vast open interior spaces Huge valley, city, and lake views!! This home has had extensive upgrades throughout! The gourmet kitchen is breathtaking, featuring La Cornue gas range and hood vent, pot filler, Subzero Refrigerator, marble countertops, porcelain farm sink, and an island bar accommodating eight people. The open baker's pantry is one of my favorite spaces!! Featuring Wolf's E Series commercial oven (steam and convection), pull out drawers, and interior cabinetry electrical just to name a few highlights. This home features all new Windsor French doors and windows. Marble and white oak flooring throughout your common areas on the main floor. The lower level is perfect for your casual entertaining offering a classic wet bar, sauna, open large spaces, walkout entries, more amazing views, laundry/craft area and ample designated storage. The back yard is your own private oasis with multiple patios, a large wrap around deck, garden waterfall/pond, mature trees, auto irrigation, and a large shed all in a canyonesque setting. Simply amazing! You won't want to leave! The new roof is a 50 year architectural shingle, the electrical service, distribution panel, wiring, plumbing including 1" gas line have been updated mostly throughout. This home is truly unique and an ideal place to call home!!
Location
State UT
County Salt Lake
Area Salt Lake City; Ft Douglas
Zoning Single-Family
Rooms
Basement Daylight, Full, Walk-Out Access
Primary Bedroom Level Floor: 1st
Master Bedroom Floor: 1st
Main Level Bedrooms 3
Interior
Interior Features Bar: Wet, Bath: Master, Closet: Walk-In, Disposal, French Doors, Great Room, Kitchen: Updated, Laundry Chute, Oven: Double, Oven: Wall, Range: Gas, Range/Oven: Free Stdng., Smart Thermostat(s)
Heating Forced Air
Cooling Central Air
Flooring Carpet, Hardwood, Marble, Tile
Fireplaces Number 2
Fireplaces Type Insert
Equipment Fireplace Insert, Storage Shed(s), Window Coverings
Fireplace true
Window Features Drapes,Part
Appliance Dryer, Range Hood, Refrigerator, Washer
Laundry Electric Dryer Hookup
Exterior
Exterior Feature Double Pane Windows, Entry (Foyer), Lighting, Patio: Covered, Sliding Glass Doors, Walkout
Garage Spaces 3.0
Utilities Available Natural Gas Connected, Electricity Connected, Sewer Connected, Sewer: Public, Water Connected
View Y/N Yes
View Lake, Mountain(s), Valley
Roof Type Asphalt
Present Use Single Family
Topography Curb & Gutter, Fenced: Full, Road: Paved, Secluded Yard, Sidewalks, Sprinkler: Auto-Full, Terrain, Flat, Terrain: Grad Slope, Terrain: Mountain, View: Lake, View: Mountain, View: Valley, Drip Irrigation: Auto-Part
Accessibility Accessible Kitchen Appliances, Single Level Living
Porch Covered
Total Parking Spaces 9
Private Pool false
Building
Lot Description Curb & Gutter, Fenced: Full, Road: Paved, Secluded, Sidewalks, Sprinkler: Auto-Full, Terrain: Grad Slope, Terrain: Mountain, View: Lake, View: Mountain, View: Valley, Drip Irrigation: Auto-Part
Faces North
Story 2
Sewer Sewer: Connected, Sewer: Public
Water Culinary
Structure Type Brick
New Construction No
Construction Status Blt./Standing
Schools
Elementary Schools Indian Hills
Middle Schools Hillside
High Schools Highland
School District Salt Lake
Others
Senior Community No
Tax ID 16-14-155-009
Acceptable Financing Cash, Conventional
Horse Property No
Listing Terms Cash, Conventional
Financing Conventional
Read Less Info
Want to know what your home might be worth? Contact us for a FREE valuation!

Our team is ready to help you sell your home for the highest possible price ASAP
Bought with Coldwell Banker Realty (Union Heights)







