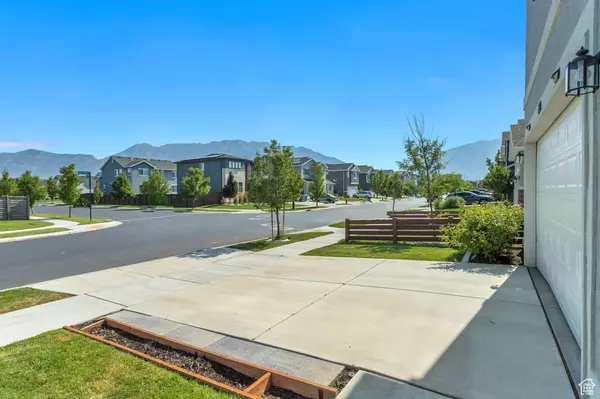$599,000
For more information regarding the value of a property, please contact us for a free consultation.
4 Beds
4 Baths
2,684 SqFt
SOLD DATE : 08/16/2024
Key Details
Property Type Single Family Home
Sub Type Single Family Residence
Listing Status Sold
Purchase Type For Sale
Square Footage 2,684 sqft
Price per Sqft $225
Subdivision Cascade At Waters Edge
MLS Listing ID 2015045
Sold Date 08/16/24
Style Stories: 2
Bedrooms 4
Full Baths 3
Half Baths 1
Construction Status Blt./Standing
HOA Fees $37/mo
HOA Y/N Yes
Abv Grd Liv Area 1,852
Year Built 2017
Annual Tax Amount $2,655
Lot Size 4,791 Sqft
Acres 0.11
Lot Dimensions 0.0x0.0x0.0
Property Sub-Type Single Family Residence
Property Description
WELCOME HOME! Amazing location - the south facing windows and the raised deck look out to a 25 acre nature preserve and a 17 acre town park, with splash pad, playgrounds, pavilions, a sledding hill, walking and bike trails. The large kitchen features stainless steel appliances, convenient island and quartz countertops. Open floor plan. Easy to maintain wood-grain laminate floors. New carpet throughout. The large primary suite has a walk-in closet, separate tub and shower. The loft area is a great entertainment space. The basement has a kitchenette / family room, one bedroom, and a full bathroom. There is a multi-fuel back-up power generator in case of an emergency. School choice! : Walking distance to two great schools. Freedom Preparatory Academy Charter School, and Trailside Elementary School.
Location
State UT
County Utah
Area Pl Grove; Lindon; Orem
Zoning Single-Family
Rooms
Basement Full
Primary Bedroom Level Floor: 2nd
Master Bedroom Floor: 2nd
Interior
Interior Features Basement Apartment, Bath: Master, Bath: Sep. Tub/Shower, Closet: Walk-In, Disposal, Kitchen: Second, Range/Oven: Built-In, Range/Oven: Free Stdng.
Heating Gas: Central
Cooling Central Air
Flooring Carpet, Laminate
Fireplace false
Window Features Blinds
Appliance Dryer, Microwave, Refrigerator, Washer
Laundry Electric Dryer Hookup
Exterior
Garage Spaces 2.0
Community Features Clubhouse
Utilities Available Natural Gas Connected, Electricity Connected, Sewer Connected, Water Connected
Amenities Available Biking Trails, Clubhouse, Fitness Center, Pets Permitted, Playground, Pool
View Y/N Yes
View Mountain(s)
Roof Type Asphalt
Present Use Single Family
Topography Curb & Gutter, Fenced: Part, Road: Paved, Sidewalks, Sprinkler: Auto-Part, Terrain, Flat, View: Mountain, Drip Irrigation: Auto-Full
Total Parking Spaces 4
Private Pool false
Building
Lot Description Curb & Gutter, Fenced: Part, Road: Paved, Sidewalks, Sprinkler: Auto-Part, View: Mountain, Drip Irrigation: Auto-Full
Faces North
Story 3
Sewer Sewer: Connected
Water Culinary
Structure Type Asphalt
New Construction No
Construction Status Blt./Standing
Schools
Elementary Schools Trailside Elementary
Middle Schools Lakeridge
High Schools Mountain View
School District Alpine
Others
HOA Name Advanced Community Srvc
Senior Community No
Tax ID 65-477-0015
Acceptable Financing Cash, Conventional, Exchange, FHA, VA Loan
Horse Property No
Listing Terms Cash, Conventional, Exchange, FHA, VA Loan
Financing Conventional
Read Less Info
Want to know what your home might be worth? Contact us for a FREE valuation!

Our team is ready to help you sell your home for the highest possible price ASAP
Bought with WYNGATE PROPERTIES, INC







