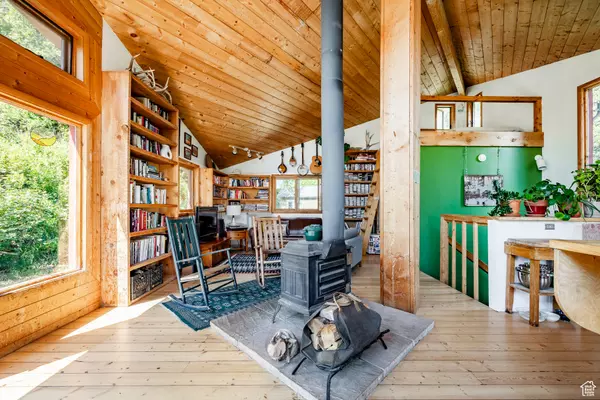$625,000
For more information regarding the value of a property, please contact us for a free consultation.
1 Bed
1 Bath
1,440 SqFt
SOLD DATE : 08/22/2024
Key Details
Property Type Single Family Home
Sub Type Single Family Residence
Listing Status Sold
Purchase Type For Sale
Square Footage 1,440 sqft
Price per Sqft $410
Subdivision The Groves
MLS Listing ID 2012066
Sold Date 08/22/24
Style Rambler/Ranch
Bedrooms 1
Full Baths 1
Construction Status Blt./Standing
HOA Y/N No
Abv Grd Liv Area 720
Year Built 1980
Annual Tax Amount $3,295
Lot Size 1.870 Acres
Acres 1.87
Lot Dimensions 0.0x0.0x0.0
Property Sub-Type Single Family Residence
Property Description
Showings By Appointment Only. Property is occupied. If you're looking for an updated, open, airy mountain retreat with staggering views, year round access and plenty of room, you have found it! This cozy, intimate home has everything a mountain home should have: views from every window, easy access to mountain hiking, mountain and road biking and skiing trails, and above all, a pristine solitude that only comes from being somewhere peaceful and quiet. BUT, this is also part of small community of homes at the top of Pinecrest Canyon so you're not completely isolated and it's only a quick (and picturesque) 20 minute drive to the University of Utah area, I-15, grocery stores, restaurants and shops. The home features a large open area (kitchen, family room) on the main floor with a cute and cozy sleeping loft above. Downstairs is large sunny, bright bedroom with outdoor access, a full bathroom, walk in closet and additional storage. There is a new shed at the top of the driveway perfect for storing pretty much anything you'd ever want. Welcome Home!
Location
State UT
County Salt Lake
Area Salt Lake City; Ft Douglas
Zoning Single-Family
Rooms
Basement Full
Interior
Interior Features Closet: Walk-In, Range: Gas, Range/Oven: Free Stdng.
Heating Forced Air, Propane, Wood
Cooling Natural Ventilation
Flooring Carpet, Hardwood, Tile
Fireplaces Number 1
Equipment Hot Tub, Wood Stove
Fireplace true
Appliance Ceiling Fan, Dryer, Refrigerator, Washer
Exterior
Exterior Feature Basement Entrance, Double Pane Windows, Entry (Foyer), Porch: Open
Utilities Available Natural Gas Connected, Electricity Connected, Sewer: Septic Tank
View Y/N Yes
View Mountain(s)
Roof Type Asphalt
Present Use Single Family
Topography Road: Unpaved, Secluded Yard, Terrain: Mountain, View: Mountain, Wooded
Porch Porch: Open
Total Parking Spaces 3
Private Pool false
Building
Lot Description Road: Unpaved, Secluded, Terrain: Mountain, View: Mountain, Wooded
Story 2
Sewer Septic Tank
Water Rights: Owned, Well
Structure Type Asphalt
New Construction No
Construction Status Blt./Standing
Schools
Elementary Schools Eastwood
Middle Schools Churchill
High Schools Skyline
School District Granite
Others
Senior Community No
Tax ID 10-16-451-005
Acceptable Financing Cash, Conventional
Horse Property No
Listing Terms Cash, Conventional
Financing Conventional
Read Less Info
Want to know what your home might be worth? Contact us for a FREE valuation!

Our team is ready to help you sell your home for the highest possible price ASAP
Bought with Summit Sotheby's International Realty







