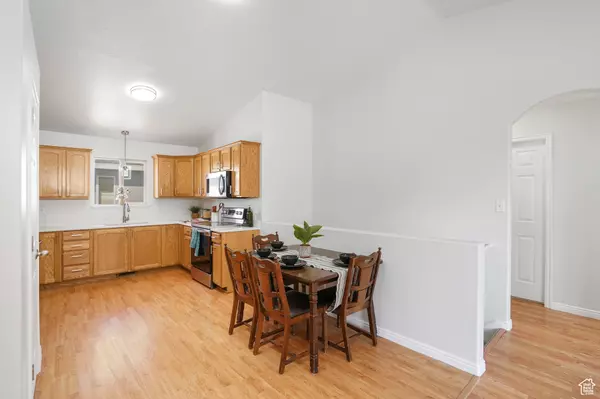$440,000
For more information regarding the value of a property, please contact us for a free consultation.
4 Beds
2 Baths
1,600 SqFt
SOLD DATE : 08/22/2024
Key Details
Property Type Single Family Home
Sub Type Single Family Residence
Listing Status Sold
Purchase Type For Sale
Square Footage 1,600 sqft
Price per Sqft $278
Subdivision Whispering Willows
MLS Listing ID 2012439
Sold Date 08/22/24
Style Rambler/Ranch
Bedrooms 4
Full Baths 2
Construction Status Blt./Standing
HOA Y/N No
Abv Grd Liv Area 800
Year Built 2004
Annual Tax Amount $2,000
Lot Size 6,098 Sqft
Acres 0.14
Lot Dimensions 0.0x0.0x0.0
Property Sub-Type Single Family Residence
Property Description
Beautiful home in the heart of Spanish Fork. close to shopping like Target, Costco, Lowe's and more! Schools, Spanish Fork Canyon, I-15 and restaurants are also very close by. Fully finished basement, laminate floors on the main level, New Carpet up and down, New Paint up and down. Move in ready with storage in the extra height garage! This home features 4 bedrooms, 2 bathrooms, 2 car garage, auto sprinkler system, Schedule to see it today. Home is vacant and easy to show. Supra is on the gas meter on the west side of the . Schedule appointments through Aligned Showings, corporate seller, Please allow 48 hours to respond to offers and all addenda. All measurements have been provided as a courtesy and have been obtained from county records as a courtesy and should be verified by Buyer and Buyer's agent. The Seller has no seller's disclosures, Seller has not lived in the home.
Location
State UT
County Utah
Area Sp Fork; Mapleton; Benjamin
Zoning Single-Family
Direction see map / gps
Rooms
Basement Daylight, Full
Primary Bedroom Level Floor: 1st
Master Bedroom Floor: 1st
Main Level Bedrooms 2
Interior
Interior Features Disposal, Kitchen: Updated, Range/Oven: Free Stdng., Granite Countertops
Heating Forced Air, Gas: Central
Cooling Central Air
Flooring Carpet, Laminate
Fireplace false
Appliance Microwave
Laundry Electric Dryer Hookup
Exterior
Exterior Feature Double Pane Windows
Garage Spaces 2.0
Utilities Available Natural Gas Connected, Electricity Connected, Sewer Connected, Sewer: Public, Water Connected
View Y/N No
Roof Type Asphalt
Present Use Single Family
Topography Curb & Gutter, Road: Paved, Sidewalks, Sprinkler: Auto-Full
Accessibility Accessible Doors
Total Parking Spaces 4
Private Pool false
Building
Lot Description Curb & Gutter, Road: Paved, Sidewalks, Sprinkler: Auto-Full
Faces North
Story 2
Sewer Sewer: Connected, Sewer: Public
Water Culinary
Structure Type Stucco
New Construction No
Construction Status Blt./Standing
Schools
Elementary Schools Rees
Middle Schools Diamond Fork
High Schools Maple Mountain
School District Nebo
Others
Senior Community No
Tax ID 55-526-0015
Acceptable Financing Cash, Conventional, FHA, VA Loan
Horse Property No
Listing Terms Cash, Conventional, FHA, VA Loan
Financing Conventional
Read Less Info
Want to know what your home might be worth? Contact us for a FREE valuation!

Our team is ready to help you sell your home for the highest possible price ASAP
Bought with Real Broker, LLC







