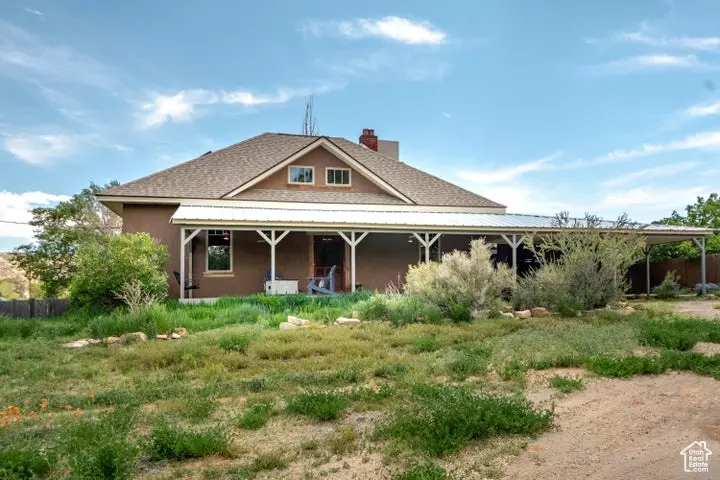$417,500
For more information regarding the value of a property, please contact us for a free consultation.
3 Beds
2 Baths
1,750 SqFt
SOLD DATE : 08/22/2024
Key Details
Property Type Single Family Home
Sub Type Single Family Residence
Listing Status Sold
Purchase Type For Sale
Square Footage 1,750 sqft
Price per Sqft $228
MLS Listing ID 1980399
Sold Date 08/22/24
Style Bungalow/Cottage
Bedrooms 3
Full Baths 1
Half Baths 1
Construction Status Blt./Standing
HOA Y/N No
Abv Grd Liv Area 1,750
Year Built 1922
Annual Tax Amount $825
Lot Size 0.340 Acres
Acres 0.34
Lot Dimensions 0.0x0.0x0.0
Property Sub-Type Single Family Residence
Property Description
Don't miss this Beautiful Modern Farmhouse- best price in town! Recent extensive remodel with high-end materials to match the architectural details, while leaving much of the original charm. The front porch welcomes you into a comfortable living area with high-efficiency wood stove, and family room (could be flex room or converted to 4th bedroom). Primary bedroom on main floor with 2 guest rooms upstairs, plus a detached studio with closet and transom windows. Would make a great art studio, office, workout room, or guest room with private access. Spacious Chef's kitchen with farm sink, stainless steel appliances, and concrete countertops. Live the good life in a recreational paradise while enjoying quiet country living. All new electrical and plumbing. New Pella wood-clad windows, new doors, paint, stucco, roof. Solar is paid for to provide low utilities, new flooring (tile, bamboo, and hardwood), upgraded lighting, custom molding & closet organizer in primary bedroom. Backyard deck invites you outside from the French doors in kitchen or from primary bedroom. Plumbed for a hot tub, privacy fencing, pergola, garden area, flagstone patio, fruit trees (peach, plum, apple, cherry), and a chicken coop. Perfect for relaxing after a hike in the nearby canyons, or entertaining with friends while watching the Sunset. Located in scenic Escalante with world-class recreation all around.
Location
State UT
County Garfield
Area Escalante
Zoning Single-Family, Agricultural
Rooms
Other Rooms Workshop
Basement None, Shelf
Primary Bedroom Level Floor: 1st
Master Bedroom Floor: 1st
Main Level Bedrooms 1
Interior
Interior Features Den/Office, French Doors, Kitchen: Updated, Range/Oven: Free Stdng.
Heating Forced Air, Propane, Wood
Cooling Evaporative Cooling, Natural Ventilation
Flooring Hardwood, Tile, Bamboo
Fireplaces Number 1
Equipment Wood Stove
Fireplace true
Window Features Blinds
Appliance Ceiling Fan, Dryer, Microwave, Washer
Laundry Electric Dryer Hookup
Exterior
Exterior Feature Double Pane Windows, Lighting, Porch: Open, Skylights, Patio: Open
Carport Spaces 2
Utilities Available Electricity Connected, Sewer Connected, Water Connected
View Y/N Yes
View Mountain(s)
Roof Type Asphalt
Present Use Single Family
Topography Corner Lot, Fenced: Full, Road: Paved, Secluded Yard, Sprinkler: Manual-Part, Terrain, Flat, View: Mountain, Drip Irrigation: Man-Part
Accessibility Single Level Living
Porch Porch: Open, Patio: Open
Total Parking Spaces 6
Private Pool false
Building
Lot Description Corner Lot, Fenced: Full, Road: Paved, Secluded, Sprinkler: Manual-Part, View: Mountain, Drip Irrigation: Man-Part
Faces West
Story 2
Sewer Sewer: Connected
Water Culinary
Structure Type Stucco
New Construction No
Construction Status Blt./Standing
Schools
Elementary Schools Escalante
Middle Schools None/Other
High Schools Escalante
School District Garfield
Others
Senior Community No
Tax ID 04-0022-0188
Acceptable Financing Cash, Conventional, FHA, VA Loan, USDA Rural Development
Horse Property No
Listing Terms Cash, Conventional, FHA, VA Loan, USDA Rural Development
Financing Conventional
Read Less Info
Want to know what your home might be worth? Contact us for a FREE valuation!

Our team is ready to help you sell your home for the highest possible price ASAP
Bought with Trails End Real Estate







