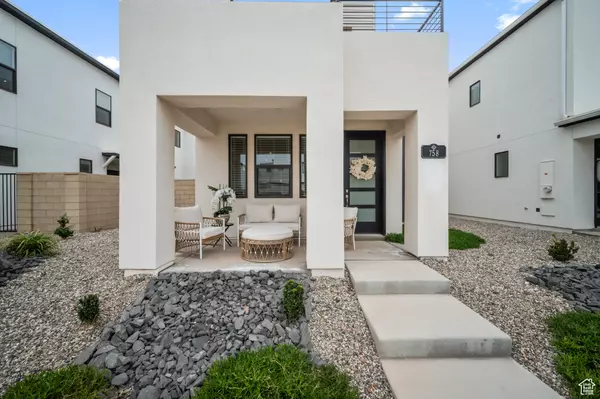$545,000
For more information regarding the value of a property, please contact us for a free consultation.
3 Beds
3 Baths
1,826 SqFt
SOLD DATE : 08/28/2024
Key Details
Property Type Single Family Home
Sub Type Single Family Residence
Listing Status Sold
Purchase Type For Sale
Square Footage 1,826 sqft
Price per Sqft $298
Subdivision Auburn Hills Ph 2
MLS Listing ID 1987346
Sold Date 08/28/24
Style Stories: 2
Bedrooms 3
Full Baths 2
Half Baths 1
Construction Status Blt./Standing
HOA Fees $149/qua
HOA Y/N Yes
Abv Grd Liv Area 1,826
Year Built 2021
Annual Tax Amount $1,706
Lot Size 3,920 Sqft
Acres 0.09
Lot Dimensions 0.0x0.0x0.0
Property Sub-Type Single Family Residence
Property Description
Beautiful home in the highly desirable location in Desert Color. Home features 3 bed, 2.5 bath, large spacious kitchen and living area, beautiful laminate hardwood throughout entire first floor, upgraded oversized ceiling fan in living area, double sliding glass doors to the backyard area, stunning white kitchen with stainless steel farmhouse sink with upgraded gold faucet and hardware, stainless steel appliances, oversized owners suite with large private roof top deck over looking the community, custom barn door to owner's suite bathroom, huge shower with upgraded rain shower head, upgraded gold faucets and hardware, epoxy flooring in garage and electric car charger. Come live the Desert Color lifestyle! This one of a kind home is a short distance from all major attractions being built around Desert Color. Play pickle ball, swim in the amazing pool, paddle board, or kayaking in the beautiful 2.5 acre crystal blue lagoon. Home is only zoned for long term rental. Not nightly rental approved.
Location
State UT
County Washington
Area St. George; Bloomington
Zoning Single-Family
Direction Driving south on I-15, take Southern Pkwy, go east, take Desert Color Pkwy, at the round about take a right on Lagoon Pkwy, make a left on Scarlett Hill Dr, make another left on red marble.
Rooms
Basement Slab
Primary Bedroom Level Floor: 2nd
Master Bedroom Floor: 2nd
Interior
Interior Features Closet: Walk-In, Disposal, Range/Oven: Free Stdng.
Heating Gas: Central
Cooling Central Air
Flooring Carpet
Equipment Window Coverings
Fireplace false
Window Features Blinds
Appliance Ceiling Fan, Microwave, Refrigerator
Exterior
Exterior Feature Balcony, Double Pane Windows, Sliding Glass Doors, Patio: Open
Garage Spaces 2.0
Pool Fenced, Heated, In Ground
Utilities Available Natural Gas Connected, Electricity Connected, Sewer Connected, Water Connected
Amenities Available Pool
View Y/N Yes
View Mountain(s), Valley
Roof Type Flat
Present Use Single Family
Topography Fenced: Full, Road: Paved, Sidewalks, Sprinkler: Auto-Full, Terrain, Flat, View: Mountain, View: Valley
Porch Patio: Open
Total Parking Spaces 2
Private Pool true
Building
Lot Description Fenced: Full, Road: Paved, Sidewalks, Sprinkler: Auto-Full, View: Mountain, View: Valley
Faces North
Story 2
Sewer Sewer: Connected
Water Culinary
Structure Type Stucco
New Construction No
Construction Status Blt./Standing
Schools
Middle Schools Sunrise Ridge Intermediate School
High Schools Desert Hills
School District Washington
Others
HOA Name Desert Color
Senior Community No
Tax ID SG-AUB-2-160
Acceptable Financing Cash, Conventional, Exchange, FHA, VA Loan
Horse Property No
Listing Terms Cash, Conventional, Exchange, FHA, VA Loan
Financing Cash
Read Less Info
Want to know what your home might be worth? Contact us for a FREE valuation!

Our team is ready to help you sell your home for the highest possible price ASAP
Bought with NON-MLS







