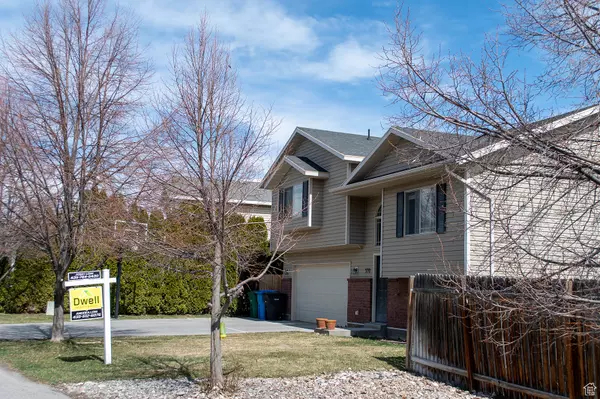$419,900
For more information regarding the value of a property, please contact us for a free consultation.
4 Beds
3 Baths
1,788 SqFt
SOLD DATE : 05/10/2024
Key Details
Property Type Single Family Home
Sub Type Single Family Residence
Listing Status Sold
Purchase Type For Sale
Square Footage 1,788 sqft
Price per Sqft $232
Subdivision Southgardens Subdivi
MLS Listing ID 1986427
Sold Date 05/10/24
Style Tri/Multi-Level
Bedrooms 4
Full Baths 3
Construction Status Blt./Standing
HOA Fees $12/ann
HOA Y/N Yes
Abv Grd Liv Area 1,255
Year Built 2005
Annual Tax Amount $1,932
Lot Size 7,840 Sqft
Acres 0.18
Lot Dimensions 0.0x0.0x0.0
Property Sub-Type Single Family Residence
Property Description
This beautiful, well-kept residence is nestled in a quiet cul-de-sac, offering a serene retreat from the hustle and bustle of everyday life. Step inside and be greeted by a spacious, well maintained interior. With ample natural light illuminating every corner, this home exudes warmth and comfort throughout. Perfectly situated close to an elementary school and park, it's an ideal haven for families seeking convenience and community. The fully fenced backyard beckons with its picturesque views from the deck, providing the perfect backdrop for relaxing evenings or lively gatherings with friends and family. The oversized 2-car garage offers abundant storage space, ensuring that every item has its place. Whether you're a car enthusiast, DIY enthusiast, or simply in need of extra storage, this garage has you covered. Don't miss out on the opportunity to make this exceptional property your own. Schedule a viewing today and discover the perfect blend of elegance, tranquility, and functionality that awaits you in this remarkable home.
Location
State UT
County Cache
Area Logan; Nibley; River Heights
Zoning Single-Family
Rooms
Basement Full
Primary Bedroom Level Floor: 2nd
Master Bedroom Floor: 2nd
Interior
Interior Features Bath: Master, Closet: Walk-In, Disposal, Vaulted Ceilings
Heating Forced Air, Gas: Central
Cooling Central Air
Flooring Carpet, Tile
Equipment Humidifier
Fireplace false
Window Features Blinds,Full
Appliance Ceiling Fan, Portable Dishwasher, Microwave, Refrigerator, Satellite Dish
Laundry Electric Dryer Hookup
Exterior
Exterior Feature Double Pane Windows
Garage Spaces 2.0
Utilities Available Natural Gas Connected, Electricity Connected, Sewer Connected, Water Connected
View Y/N Yes
View Mountain(s)
Roof Type Asphalt
Present Use Single Family
Topography Cul-de-Sac, Fenced: Full, Road: Paved, Secluded Yard, Sprinkler: Auto-Full, View: Mountain
Total Parking Spaces 2
Private Pool false
Building
Lot Description Cul-De-Sac, Fenced: Full, Road: Paved, Secluded, Sprinkler: Auto-Full, View: Mountain
Faces West
Story 3
Sewer Sewer: Connected
Water Culinary
Structure Type Aluminum,Asphalt,Brick
New Construction No
Construction Status Blt./Standing
Schools
Elementary Schools Woodruff
Middle Schools Mt Logan
High Schools Logan
School District Logan
Others
Senior Community No
Tax ID 02-201-0010
Acceptable Financing Cash, Conventional, FHA, VA Loan
Horse Property No
Listing Terms Cash, Conventional, FHA, VA Loan
Financing Conventional
Read Less Info
Want to know what your home might be worth? Contact us for a FREE valuation!

Our team is ready to help you sell your home for the highest possible price ASAP
Bought with Skyline Realty Group, LLC







