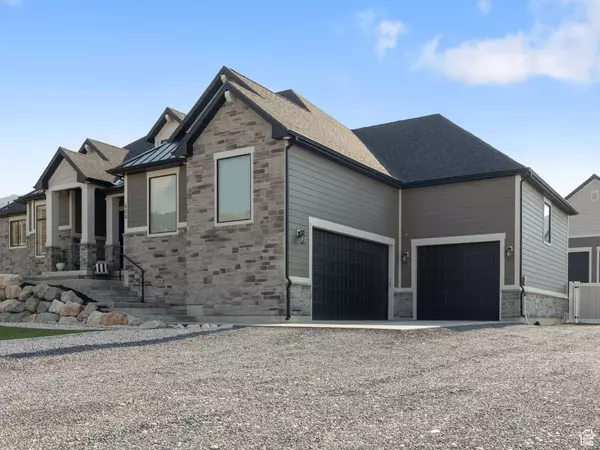$1,198,500
For more information regarding the value of a property, please contact us for a free consultation.
4 Beds
5 Baths
3,942 SqFt
SOLD DATE : 09/18/2024
Key Details
Property Type Single Family Home
Sub Type Single Family Residence
Listing Status Sold
Purchase Type For Sale
Square Footage 3,942 sqft
Price per Sqft $298
Subdivision Jeppesen
MLS Listing ID 2012006
Sold Date 09/18/24
Style Rambler/Ranch
Bedrooms 4
Full Baths 3
Half Baths 2
Construction Status Blt./Standing
HOA Y/N No
Abv Grd Liv Area 1,899
Year Built 2020
Annual Tax Amount $5,144
Lot Size 0.570 Acres
Acres 0.57
Lot Dimensions 0.0x0.0x0.0
Property Sub-Type Single Family Residence
Property Description
Welcome to your Dream Home! With hiking and biking trails right outside your door, and the Mantua Reservoir down the street, you'll never be short of being immersed in the beauty of our planet, and all the activities you can have fun doing on it. All of that without sacrificing any of the conveniences, being only minutes away to all the amenities you need. Experience the luxury of vaulted ceilings, main floor living, and well thought out additions. The kitchen includes a 10ft island, beautiful quartz countertops, gas range, and a butlers pantry with a second oven and microwave. It is also open to the main level living where you can cozy up to the gas fireplace or make your way out to the covered deck. Additionally on the main floor, you will find two additional spaces; a front room and one designed to be a formal dining room, both currently utilized as two separate offices. The spacious primary suite is equipped with a double vanity, a soaking tub and separate dual head shower, and a large walk in closet with your own private laundry. Downstairs you will find 3 bedrooms (one being a full master suite), 2 full baths, a large family room with a second gas fireplace and attached bar area, and an extra bonus room. The basement walkout will lead you to your expansive covered patio and backyard fully equipped for fun. As you continue you will be met with a fully fenced, fully landscaped with automatic sprinklers, .57 acre lot, that includes a fire pit, swing, and in ground trampoline. The home features an attached 3 car garage with a huge loft mezzanine for your storage needs, a gas heater, and a shower/tub bathroom for easy cleanup after your days worth of activities, or to shower off your pet. It includes a 30x40 detached RV garage/shop as well, with additional parking and RV hookup/plug in. This shop is full insulated with its own gas heating unit and a wood burning stove. It also boasts 30 solar panels (paid off), creating a $15 electric bill for the entire home and shop. Additional features include a tankless water heater, and second laundry room downstairs. Embrace the opportunity to make this home and its breathtaking view your own! Square footage figures are provided as a courtesy estimate only and were obtained from county records. Buyer is advised to obtain an independent measurement.
Location
State UT
County Box Elder
Area Brigham City; Perry; Mantua
Zoning Single-Family
Rooms
Basement Full, Walk-Out Access
Primary Bedroom Level Floor: 1st
Master Bedroom Floor: 1st
Main Level Bedrooms 1
Interior
Interior Features Alarm: Security, Bath: Master, Closet: Walk-In, Den/Office, Floor Drains, French Doors, Gas Log, Great Room, Kitchen: Second, Mother-in-Law Apt., Oven: Gas, Range: Gas, Vaulted Ceilings, Instantaneous Hot Water, Granite Countertops
Cooling Central Air
Flooring Carpet, Laminate
Fireplaces Number 2
Equipment Alarm System, Storage Shed(s), Swing Set, Window Coverings, Wood Stove, Workbench, Trampoline
Fireplace true
Window Features Full,Plantation Shutters
Appliance Ceiling Fan, Microwave, Range Hood, Refrigerator, Water Softener Owned
Laundry Electric Dryer Hookup
Exterior
Exterior Feature Balcony, Basement Entrance, Deck; Covered, Double Pane Windows, Out Buildings, Patio: Covered, Walkout
Garage Spaces 3.0
Utilities Available Natural Gas Connected, Electricity Connected, Sewer Connected, Sewer: Public, Water Connected
View Y/N Yes
View Lake, Mountain(s), Valley
Roof Type Asphalt
Present Use Single Family
Topography Fenced: Full, Sprinkler: Auto-Full, Terrain, Flat, View: Lake, View: Mountain, View: Valley
Accessibility Accessible Doors, Accessible Hallway(s), Accessible Electrical and Environmental Controls
Porch Covered
Total Parking Spaces 13
Private Pool false
Building
Lot Description Fenced: Full, Sprinkler: Auto-Full, View: Lake, View: Mountain, View: Valley
Faces East
Story 2
Sewer Sewer: Connected, Sewer: Public
Water Culinary
Structure Type Asphalt,Stone,Other
New Construction No
Construction Status Blt./Standing
Schools
Middle Schools Box Elder
High Schools Box Elder
School District Box Elder
Others
Senior Community No
Tax ID 03-253-0040
Security Features Security System
Acceptable Financing Cash, Conventional, FHA, VA Loan
Horse Property No
Listing Terms Cash, Conventional, FHA, VA Loan
Financing Conventional
Read Less Info
Want to know what your home might be worth? Contact us for a FREE valuation!

Our team is ready to help you sell your home for the highest possible price ASAP
Bought with EXIT Realty Advantage







