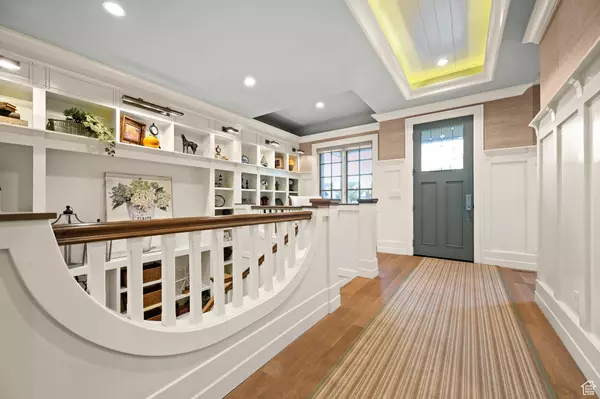$1,925,000
For more information regarding the value of a property, please contact us for a free consultation.
4 Beds
5 Baths
4,668 SqFt
SOLD DATE : 10/11/2024
Key Details
Property Type Single Family Home
Sub Type Single Family Residence
Listing Status Sold
Purchase Type For Sale
Square Footage 4,668 sqft
Price per Sqft $409
Subdivision Soleil Cove Pud
MLS Listing ID 2027020
Sold Date 10/11/24
Style Rambler/Ranch
Bedrooms 4
Full Baths 3
Half Baths 1
Three Quarter Bath 1
Construction Status Blt./Standing
HOA Y/N No
Abv Grd Liv Area 2,261
Year Built 2013
Annual Tax Amount $9,183
Lot Size 9,147 Sqft
Acres 0.21
Lot Dimensions 0.0x0.0x0.0
Property Sub-Type Single Family Residence
Property Description
Come home to this stunning, large, custom home located on a lovely cul-de-sac that offers main floor living, walk-out basement, easy access to downtown SLC, the University of Utah, and the gorgeous mountains that surround the valley. The custom kitchen showcases beautiful finishes and a large pantry with an extra fridge and Scotsman ice maker. It also showcases a beautiful tile backsplash that complements the stone countertops. Enjoy quick meals together at the bar or sit down to a family dinner in the dining area. The high-end appliances, including gas cooktop and double ovens, will help you prepare all your favorite dishes. You will love relaxing in the cozy living area, which has a fireplace and mantle ready for you to display all your mementos. And speaking of displays, the space has functional and visually appealing built-ins. Wainscotting on the walls complements the craftsman styling while helping this house stand out. The primary bedroom is spacious and inviting, with an ensuite with a separate tub, shower, and dual vanities with farmhouse sinks. You'll appreciate the walk-in closet, complete with drawers and open shelving. Maintaining a well-organized living space is easy in this home, as it's designed with everyday life in mind. The home office is well-equipped for any work you need to accomplish. It boasts a built-in desk with plenty of storage space surrounding it. Other unique touches include a colorful stained-glass window, a custom garage with a dog wash, a functional mudroom with cupboards and pegs to keep all your items within easy reach, a large theater room, exercise room, downstairs sitting area, and beautiful colors on every wall. You will love spending time on the large patio or covered deck enjoying the private and pristine yard.
Location
State UT
County Salt Lake
Area Salt Lake City; Ft Douglas
Zoning Single-Family
Rooms
Basement Daylight, Full, Walk-Out Access
Primary Bedroom Level Floor: 1st
Master Bedroom Floor: 1st
Main Level Bedrooms 1
Interior
Interior Features Alarm: Fire, Alarm: Security, Bath: Master, Central Vacuum, Closet: Walk-In, Den/Office, Disposal, Floor Drains, Gas Log, Great Room, Oven: Double, Oven: Wall, Range: Gas, Theater Room
Cooling Central Air
Flooring Carpet, Hardwood, Tile
Fireplaces Number 2
Fireplaces Type Insert
Equipment Alarm System, Fireplace Insert, Humidifier, Window Coverings, Projector
Fireplace true
Window Features Shades
Appliance Ceiling Fan, Dryer, Microwave, Range Hood, Refrigerator, Washer, Water Softener Owned
Laundry Electric Dryer Hookup, Gas Dryer Hookup
Exterior
Exterior Feature Basement Entrance, Deck; Covered, Double Pane Windows, Lighting, Porch: Open, Stained Glass Windows, Walkout, Patio: Open
Garage Spaces 2.0
Utilities Available Natural Gas Connected, Electricity Connected, Sewer Connected, Sewer: Public, Water Connected
View Y/N No
Roof Type Asphalt
Present Use Single Family
Topography Cul-de-Sac, Curb & Gutter, Fenced: Part, Road: Paved, Secluded Yard, Sidewalks, Sprinkler: Auto-Full, Terrain: Grad Slope, Private
Porch Porch: Open, Patio: Open
Total Parking Spaces 2
Private Pool false
Building
Lot Description Cul-De-Sac, Curb & Gutter, Fenced: Part, Road: Paved, Secluded, Sidewalks, Sprinkler: Auto-Full, Terrain: Grad Slope, Private
Faces North
Story 2
Sewer Sewer: Connected, Sewer: Public
Water Culinary
Structure Type Frame,Stone,Stucco,Cement Siding,Other
New Construction No
Construction Status Blt./Standing
Schools
Elementary Schools Dilworth
Middle Schools Hillside
High Schools Highland
School District Salt Lake
Others
Senior Community No
Tax ID 16-15-326-030
Security Features Fire Alarm,Security System
Acceptable Financing Cash, Conventional, FHA, VA Loan
Horse Property No
Listing Terms Cash, Conventional, FHA, VA Loan
Financing Cash
Read Less Info
Want to know what your home might be worth? Contact us for a FREE valuation!

Our team is ready to help you sell your home for the highest possible price ASAP
Bought with KW Salt Lake City Keller Williams Real Estate







