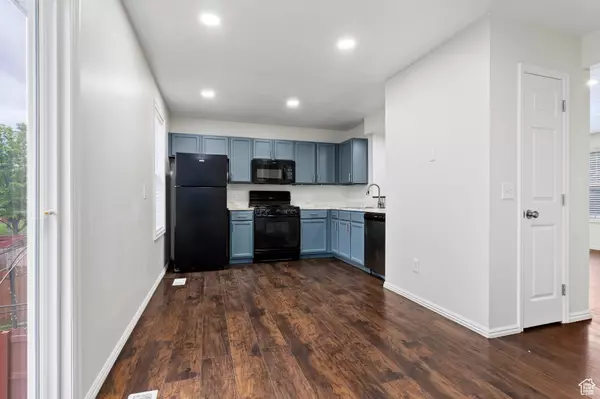$368,900
For more information regarding the value of a property, please contact us for a free consultation.
4 Beds
2 Baths
1,720 SqFt
SOLD DATE : 10/17/2024
Key Details
Property Type Townhouse
Sub Type Townhouse
Listing Status Sold
Purchase Type For Sale
Square Footage 1,720 sqft
Price per Sqft $215
Subdivision Balmoral Townhomes
MLS Listing ID 2016564
Sold Date 10/17/24
Style Townhouse; Row-mid
Bedrooms 4
Full Baths 1
Three Quarter Bath 1
Construction Status Blt./Standing
HOA Fees $175/mo
HOA Y/N Yes
Abv Grd Liv Area 1,160
Year Built 1996
Annual Tax Amount $2,003
Lot Size 435 Sqft
Acres 0.01
Lot Dimensions 0.0x0.0x0.0
Property Sub-Type Townhouse
Property Description
***Updated 8.28 - Buyer's Financing Fell Through due to a Job Change. Due to that this property is back up on the market. Easy to show and ready for a great new buyer!*** Beautiful Balmoral townhome completely updated available now! You want fresh, clean and ready to move-in? Look no further. New paint, updated carpets, updated kitchen appliances, kitchen countertops and a completely finished basement bedroom or additional living room complete with bathroom and walk-in shower. This townhome is filled with bright, natural light and also features a walk-out basement access to the private backyard area. The primary suite has two closet spaces including an oversized walk-in closet. Water heater updated in 2023. Square footage figures are provided as a courtesy estimate only and were obtained from tax data. Buyer is advised to obtain an independent measurement.
Location
State UT
County Salt Lake
Area Magna; Taylrsvl; Wvc; Slc
Zoning Single-Family
Direction Easiest access as follows: 1) Enter the community from Parkway Boulevard 2) Turn on Glen Eagles Drive and begin going south / southeast 3) Kintail Court is on your RIght side, 2nd street in. Turn RIGHT or west and 5732 is on the right side in the first building.
Rooms
Basement Daylight, Entrance, Full, Walk-Out Access
Primary Bedroom Level Floor: 2nd
Master Bedroom Floor: 2nd
Interior
Interior Features Closet: Walk-In, Disposal, Granite Countertops
Heating Forced Air, Gas: Central
Cooling Central Air
Flooring Carpet, Linoleum, Tile
Fireplace false
Window Features Blinds
Appliance Portable Dishwasher, Refrigerator
Exterior
Exterior Feature Balcony, Lighting, Walkout
Carport Spaces 1
Utilities Available Natural Gas Connected, Electricity Connected, Sewer Connected, Water Connected
Amenities Available RV Parking, Insurance, Maintenance, Pet Rules, Pets Permitted, Sewer Paid, Snow Removal, Trash, Water
View Y/N Yes
View Mountain(s), Valley
Roof Type Asphalt
Present Use Residential
Topography Curb & Gutter, Fenced: Part, Road: Paved, Secluded Yard, Sidewalks, Sprinkler: Auto-Full, Terrain, Flat, View: Mountain, View: Valley
Total Parking Spaces 1
Private Pool false
Building
Lot Description Curb & Gutter, Fenced: Part, Road: Paved, Secluded, Sidewalks, Sprinkler: Auto-Full, View: Mountain, View: Valley
Faces South
Story 3
Sewer Sewer: Connected
Water Culinary, Irrigation
Structure Type Aluminum,Asphalt,Brick,Composition
New Construction No
Construction Status Blt./Standing
Schools
Elementary Schools Neil Armstrong Academy
Middle Schools Hunter
High Schools Cyprus
School District Granite
Others
HOA Name Advantage Management
HOA Fee Include Insurance,Maintenance Grounds,Sewer,Trash,Water
Senior Community No
Tax ID 14-26-227-049
Acceptable Financing Cash, Conventional, FHA, VA Loan
Horse Property No
Listing Terms Cash, Conventional, FHA, VA Loan
Financing FHA
Read Less Info
Want to know what your home might be worth? Contact us for a FREE valuation!

Our team is ready to help you sell your home for the highest possible price ASAP
Bought with KW WESTFIELD







