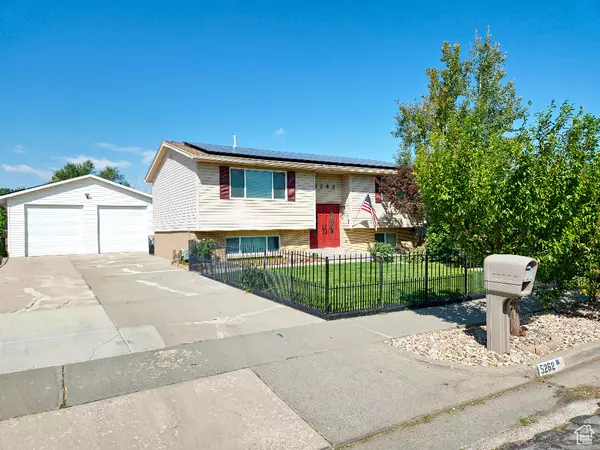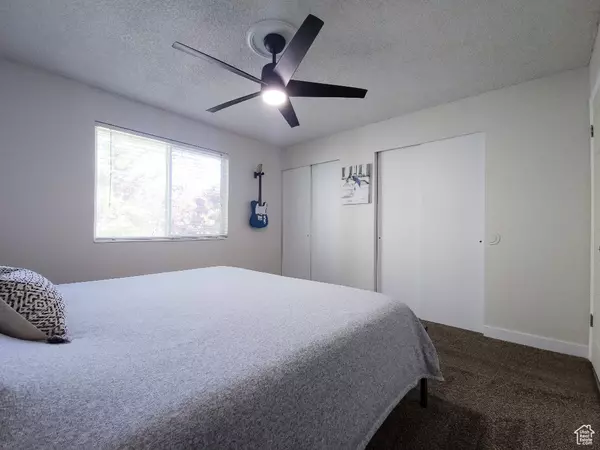$510,000
For more information regarding the value of a property, please contact us for a free consultation.
4 Beds
2 Baths
1,812 SqFt
SOLD DATE : 10/22/2024
Key Details
Property Type Single Family Home
Sub Type Single Family Residence
Listing Status Sold
Purchase Type For Sale
Square Footage 1,812 sqft
Price per Sqft $278
Subdivision Dublin Town #1
MLS Listing ID 2021648
Sold Date 10/22/24
Style Split-Entry/Bi-Level
Bedrooms 4
Full Baths 1
Three Quarter Bath 1
Construction Status Blt./Standing
HOA Y/N No
Abv Grd Liv Area 938
Year Built 1973
Annual Tax Amount $2,734
Lot Size 6,969 Sqft
Acres 0.16
Lot Dimensions 0.0x0.0x0.0
Property Sub-Type Single Family Residence
Property Description
This beautiful split-level home is a rare find, offering an abundance of natural light through big, bright windows that create a warm and inviting atmosphere. The walkout basement is a standout feature, with full-size windows, separated from the upstairs, and with independent HVAC controls, making it the perfect basis for an ADU and potential rental income. The enormous garage shop is a dream come true for hobbyists or those in need of extra storage, boasting extra tall garage doors and deep spots for larger vehicles or projects. Outside, the fully-fenced yard is a true oasis, featuring mature fruit trees, grape vines, and a garden plot for your own homegrown harvest. An additional storage shed adds convenience for all your outdoor needs, and the fully irrigated lawn ensures lush, green grass with minimal effort. The fully-paid off solar panels offer significant energy savings and long-term value. This home truly combines practicality with modern conveniences, making it a must-see!
Location
State UT
County Salt Lake
Area Magna; Taylrsvl; Wvc; Slc
Rooms
Basement Full, Walk-Out Access
Main Level Bedrooms 2
Interior
Interior Features Disposal, Kitchen: Second, Mother-in-Law Apt., Range: Gas
Heating Forced Air, Gas: Central
Cooling Central Air, Active Solar
Flooring Carpet, Vinyl
Equipment Storage Shed(s)
Fireplace false
Window Features Blinds
Appliance Ceiling Fan, Microwave, Refrigerator
Laundry Electric Dryer Hookup
Exterior
Exterior Feature Double Pane Windows, Porch: Open
Garage Spaces 4.0
Utilities Available Natural Gas Connected, Electricity Connected, Sewer: Public
View Y/N No
Roof Type Asphalt
Present Use Single Family
Topography Sidewalks, Sprinkler: Auto-Full
Porch Porch: Open
Total Parking Spaces 4
Private Pool false
Building
Lot Description Sidewalks, Sprinkler: Auto-Full
Story 2
Sewer Sewer: Public
Water Culinary
Structure Type Aluminum,Brick
New Construction No
Construction Status Blt./Standing
Schools
Elementary Schools Western Hills
Middle Schools Kearns
High Schools Kearns
School District Granite
Others
Senior Community No
Tax ID 20-12-377-017
Acceptable Financing Cash, Conventional, FHA, VA Loan
Horse Property No
Listing Terms Cash, Conventional, FHA, VA Loan
Financing Conventional
Read Less Info
Want to know what your home might be worth? Contact us for a FREE valuation!

Our team is ready to help you sell your home for the highest possible price ASAP
Bought with Coldwell Banker Realty (South Ogden)







