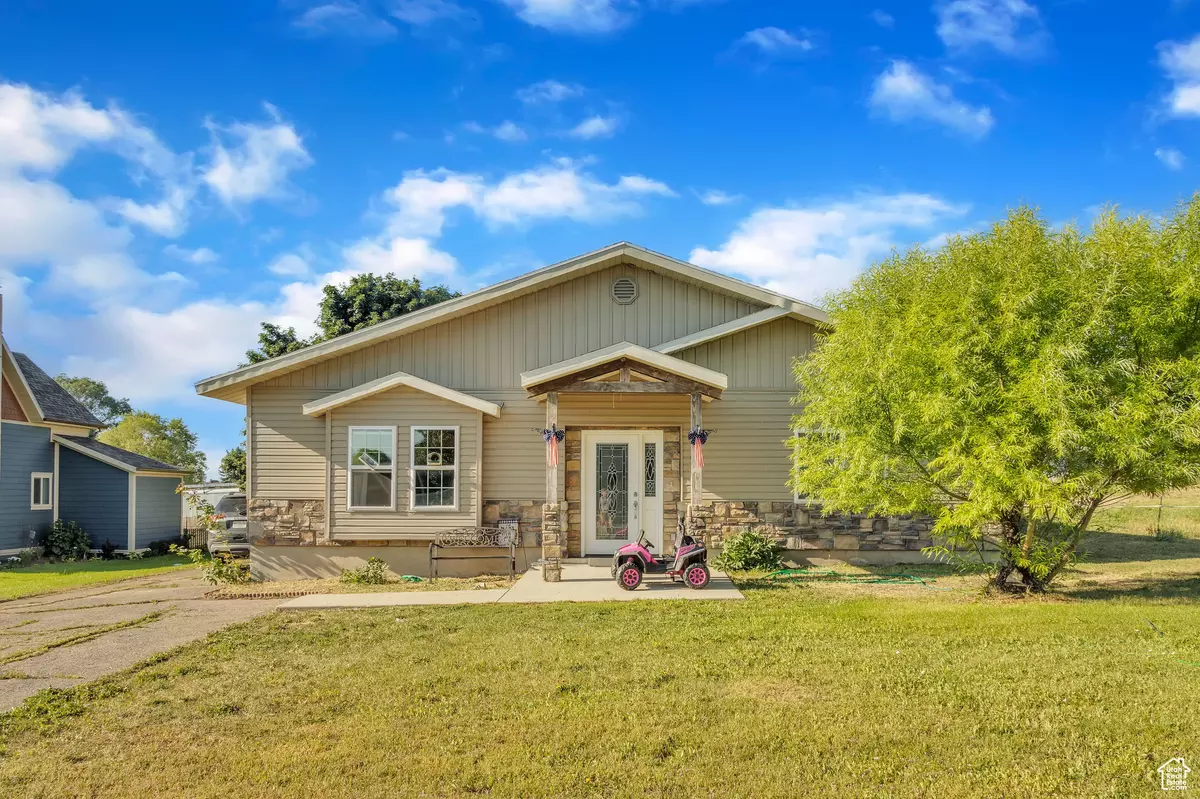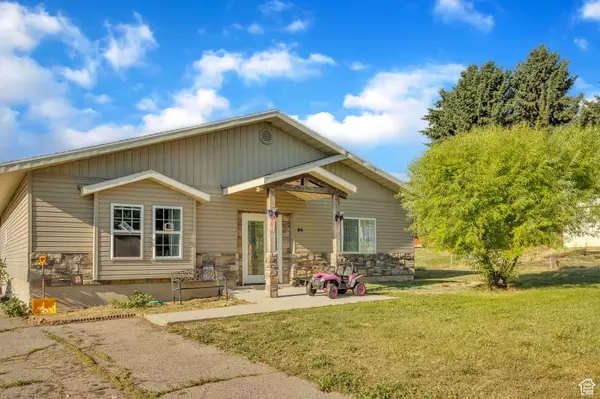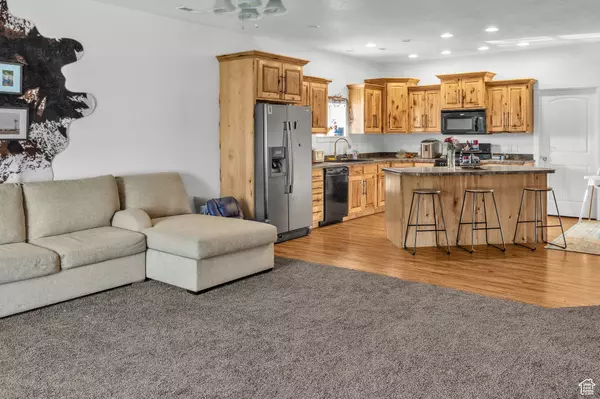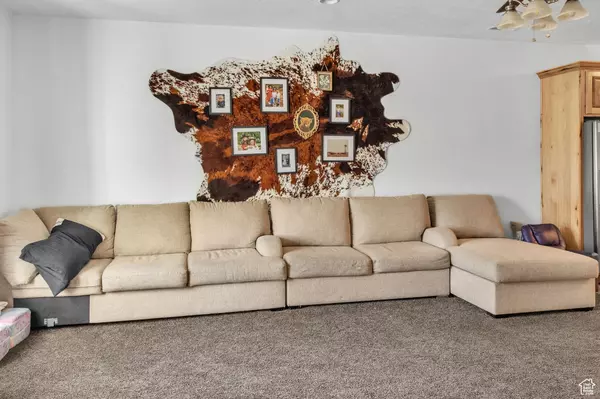$429,999
For more information regarding the value of a property, please contact us for a free consultation.
4 Beds
2 Baths
2,395 SqFt
SOLD DATE : 10/24/2024
Key Details
Property Type Single Family Home
Sub Type Single Family Residence
Listing Status Sold
Purchase Type For Sale
Square Footage 2,395 sqft
Price per Sqft $179
MLS Listing ID 2011458
Sold Date 10/24/24
Style Rambler/Ranch
Bedrooms 4
Full Baths 2
Construction Status Blt./Standing
HOA Y/N No
Abv Grd Liv Area 2,395
Year Built 1979
Annual Tax Amount $3,031
Lot Size 8,712 Sqft
Acres 0.2
Lot Dimensions 0.0x0.0x0.0
Property Sub-Type Single Family Residence
Property Description
Welcome to this beautifully renovated home that offers a perfect blend of modern comforts and small-town charm. Situated in a peaceful neighborhood surrounded by majestic mountains, this residence is an idyllic retreat offering a tranquil escape from the hustle and bustle of the city. With 2,395 square feet of living space, this home provides ample room for the whole family. Step inside to discover a bright and inviting interior The home boasts brand new carpeting in every room, providing a soft and cozy feel throughout. The spacious living areas offer versatility, perfect for both relaxing evenings and entertaining guests. With updates bathrooms and a dedicated laundry room with a sink ensures that laundry chores are a breeze. Additionally, the extra-large walk-through pantry in the kitchen provides ample storage. Experience the warmth and charm of a tight-knit community where neighbors become friends. Tenant occupied. 24 hours notice on all showings. Buyer Broker to verify all.
Location
State UT
County Cache
Area Cornish; Lwstn; Clrkstn; Trntn
Zoning Single-Family
Rooms
Basement Partial
Primary Bedroom Level Floor: 1st
Master Bedroom Floor: 1st
Main Level Bedrooms 4
Interior
Interior Features Bath: Master, Closet: Walk-In, Disposal, Floor Drains, Great Room, Oven: Gas, Range: Gas, Range/Oven: Built-In, Range/Oven: Free Stdng.
Heating Gas: Central
Cooling Central Air
Flooring Carpet, Laminate
Equipment Storage Shed(s)
Fireplace false
Window Features None
Appliance Refrigerator
Laundry Electric Dryer Hookup
Exterior
Exterior Feature Deck; Covered
Utilities Available Natural Gas Connected, Electricity Connected, Water Connected
View Y/N Yes
View Mountain(s)
Roof Type Asphalt
Present Use Single Family
Topography Terrain, Flat, View: Mountain
Private Pool false
Building
Lot Description View: Mountain
Faces North
Story 1
Water Culinary
Structure Type Aluminum,Brick
New Construction No
Construction Status Blt./Standing
Schools
Elementary Schools Lewiston
Middle Schools North Cache
High Schools Green Canyon
School District Cache
Others
Senior Community No
Tax ID 15-033-0081
Acceptable Financing Cash, Conventional, Exchange, FHA, Seller Finance
Horse Property No
Listing Terms Cash, Conventional, Exchange, FHA, Seller Finance
Financing FHA
Read Less Info
Want to know what your home might be worth? Contact us for a FREE valuation!

Our team is ready to help you sell your home for the highest possible price ASAP
Bought with Cornerstone Real Estate Professionals, LLC







