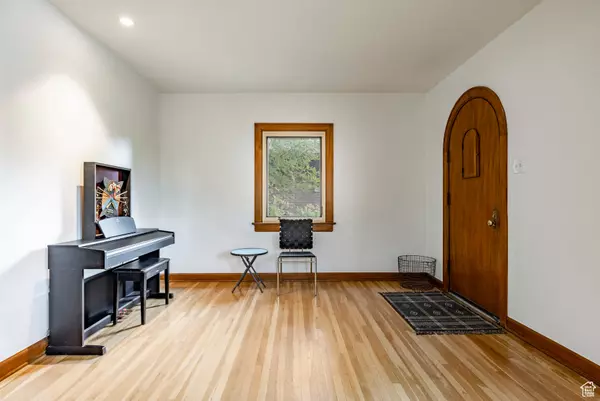$948,000
$950,000
0.2%For more information regarding the value of a property, please contact us for a free consultation.
4 Beds
2 Baths
2,184 SqFt
SOLD DATE : 11/08/2024
Key Details
Sold Price $948,000
Property Type Single Family Home
Sub Type Single Family Residence
Listing Status Sold
Purchase Type For Sale
Square Footage 2,184 sqft
Price per Sqft $434
Subdivision Emerson Heights
MLS Listing ID 2024684
Sold Date 11/08/24
Style Bungalow/Cottage
Bedrooms 4
Full Baths 2
Construction Status Blt./Standing
HOA Y/N No
Abv Grd Liv Area 1,092
Year Built 1928
Annual Tax Amount $2,968
Lot Size 6,098 Sqft
Acres 0.14
Lot Dimensions 0.0x0.0x0.0
Property Description
Located in the lovely 15th and 15th neighborhood, this well-maintained home is an architectural gem - not just for the classic 1920's Tudor style, but two of the three owners have been female architects. Admire the preserved details of the front rooms such as a gumwood curved front door with a peek hatch, gumwood trim, original tiling on the gas fireplace, Frank Lloyd Wright inspired built in cabinets with glass inserts, and white oak hardwood floors. The floor plan features numerous windows with exceptional natural light, four bedrooms, two completely remodeled bathrooms, a breakfast room, formal dining room, and kitchen with island and bar seating. The breakfast nook opens via a double glass door to a Frank Lloyd Wright inspired deck with floating platforms that step into the private back yard with mature trees and landscaping. The lower level includes a bedroom setup as an optional mother-in-law private bedroom/bath suite with large windows and ample morning light, full laundry room and a second lower level kitchenette. Ample storage and an extra large two car garage with 300 sq ft. storage loft with ship ladder. Improvements include new paint, lighting pendants throughout, kitchen remodel, top of the line Lowen and Windsor metal clad wood windows in the living and dining rooms, porch railings, concrete driveway, high grade cedar fence at East property line, and new sewer line. Quick commute the University of Utah, Westminster, Sugarhouse Park, and popular eateries, retail and art galleries. Also, neighborhood nature and creek trails North and East of the home within 5-15 minutes walk.
Location
State UT
County Salt Lake
Area Salt Lake City; So. Salt Lake
Zoning Single-Family
Rooms
Basement Full
Main Level Bedrooms 2
Interior
Interior Features Disposal, Gas Log, Kitchen: Updated, Laundry Chute, Range: Gas, Range/Oven: Built-In, Low VOC Finishes
Heating Forced Air, Gas: Central
Cooling Central Air, Natural Ventilation, Passive Solar
Flooring Carpet, Hardwood, Tile, Concrete
Fireplaces Number 1
Fireplaces Type Fireplace Equipment, Insert
Equipment Dog Run, Fireplace Equipment, Fireplace Insert, Storage Shed(s), Window Coverings
Fireplace true
Window Features Blinds,Drapes,Part
Appliance Dryer, Microwave, Refrigerator, Washer
Laundry Gas Dryer Hookup
Exterior
Exterior Feature Double Pane Windows, Lighting, Porch: Open, Walkout, Patio: Open
Garage Spaces 2.0
Utilities Available Natural Gas Connected, Electricity Connected, Sewer Connected, Sewer: Public, Water Connected
Waterfront No
View Y/N Yes
View Mountain(s)
Roof Type Asphalt
Present Use Single Family
Topography Fenced: Full, Sidewalks, Sprinkler: Auto-Full, Terrain, Flat, View: Mountain
Porch Porch: Open, Patio: Open
Total Parking Spaces 2
Private Pool false
Building
Lot Description Fenced: Full, Sidewalks, Sprinkler: Auto-Full, View: Mountain
Faces South
Story 2
Sewer Sewer: Connected, Sewer: Public
Water Culinary
Structure Type Brick
New Construction No
Construction Status Blt./Standing
Schools
Elementary Schools Uintah
Middle Schools Clayton
High Schools East
School District Salt Lake
Others
Senior Community No
Tax ID 16-16-110-023
Acceptable Financing Cash, Conventional
Horse Property No
Listing Terms Cash, Conventional
Financing Cash
Read Less Info
Want to know what your home might be worth? Contact us for a FREE valuation!

Our team is ready to help you sell your home for the highest possible price ASAP
Bought with Windermere Real Estate (Layton Branch)








