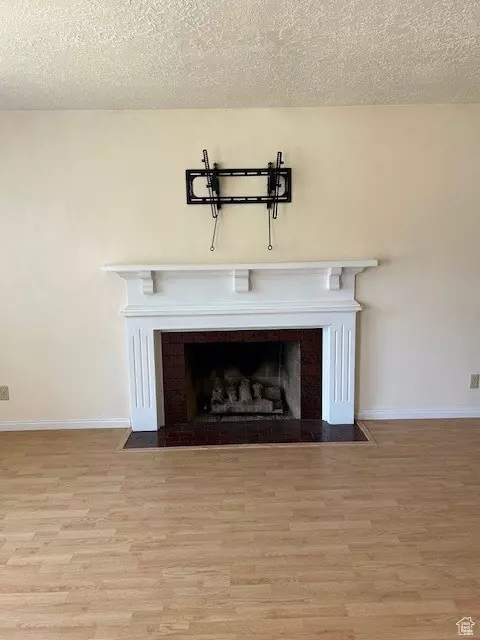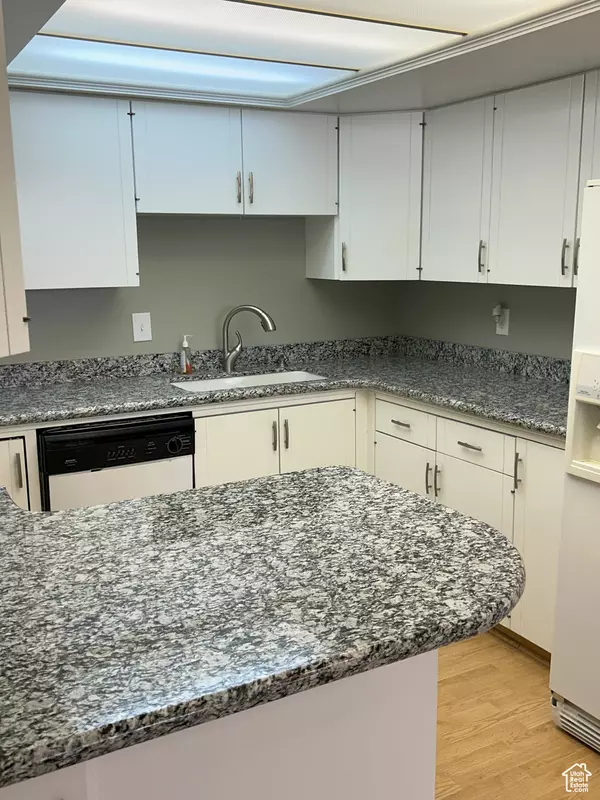$320,000
$320,000
For more information regarding the value of a property, please contact us for a free consultation.
4 Beds
2 Baths
2,128 SqFt
SOLD DATE : 11/21/2024
Key Details
Sold Price $320,000
Property Type Townhouse
Sub Type Townhouse
Listing Status Sold
Purchase Type For Sale
Square Footage 2,128 sqft
Price per Sqft $150
Subdivision Canyon Park
MLS Listing ID 2010186
Sold Date 11/21/24
Style Rambler/Ranch
Bedrooms 4
Full Baths 1
Three Quarter Bath 1
Construction Status Blt./Standing
HOA Fees $250/mo
HOA Y/N Yes
Abv Grd Liv Area 1,040
Year Built 1975
Annual Tax Amount $2,084
Lot Size 1,742 Sqft
Acres 0.04
Lot Dimensions 0.0x0.0x0.0
Property Description
A ranch townhome in a nice, quiet community tucked off of 12th street. Minutes from Ogden Canyon and other recreational facilities. The home features a large, private, covered patio to entertain or to let your children play with confidence. All the appliances are included and a bonus shed in the patio. The home has ample storage space. The large family room downstairs can be used as a master bedroom. The community swimming pool is across the street providing easy access. Covered parking is #17 near the home entrance with addition parking space at the end of the sidewalk, reserved just for you. The seller is offering a home warranty with the sale.
Location
State UT
County Weber
Area Ogdn; Farrw; Hrsvl; Pln Cty.
Zoning Single-Family
Direction Community tucked just off of 12th Street.
Rooms
Basement Full
Main Level Bedrooms 2
Interior
Interior Features Disposal, Range/Oven: Free Stdng., Granite Countertops
Heating Electric, Forced Air
Cooling Central Air
Flooring Carpet, Laminate
Fireplaces Number 2
Equipment Storage Shed(s)
Fireplace true
Window Features Blinds,Drapes,Full
Appliance Ceiling Fan, Dryer, Microwave, Refrigerator, Washer
Laundry Electric Dryer Hookup
Exterior
Exterior Feature Double Pane Windows, Patio: Covered, Secured Parking, Sliding Glass Doors, Storm Doors
Carport Spaces 1
Utilities Available Natural Gas Connected, Electricity Connected, Sewer Connected, Water Connected
Amenities Available RV Parking, Insurance, Maintenance, Pets Permitted, Pool, Sewer Paid, Snow Removal, Trash
View Y/N No
Roof Type Asphalt
Present Use Residential
Topography Curb & Gutter, Fenced: Part, Road: Paved, Terrain, Flat
Porch Covered
Total Parking Spaces 2
Private Pool false
Building
Lot Description Curb & Gutter, Fenced: Part, Road: Paved
Story 2
Sewer Sewer: Connected
Water Culinary
Structure Type Brick
New Construction No
Construction Status Blt./Standing
Schools
Elementary Schools Gramercy
Middle Schools Mound Fort
High Schools Ben Lomond
School District Ogden
Others
HOA Name PMI Northern Utah
HOA Fee Include Insurance,Maintenance Grounds,Sewer,Trash
Senior Community No
Tax ID 13-150-0004
Acceptable Financing Cash, Conventional, FHA
Horse Property No
Listing Terms Cash, Conventional, FHA
Financing FHA
Read Less Info
Want to know what your home might be worth? Contact us for a FREE valuation!

Our team is ready to help you sell your home for the highest possible price ASAP
Bought with EXP Realty, LLC








