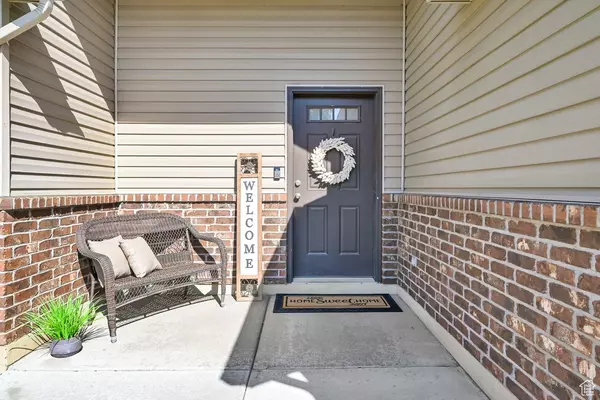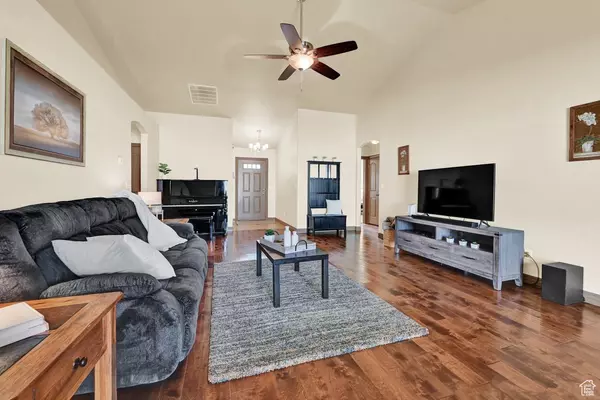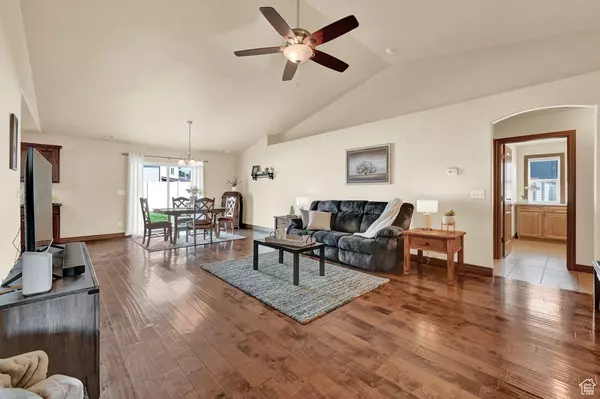$450,000
$445,000
1.1%For more information regarding the value of a property, please contact us for a free consultation.
3 Beds
2 Baths
1,462 SqFt
SOLD DATE : 11/20/2024
Key Details
Sold Price $450,000
Property Type Single Family Home
Sub Type Single Family Residence
Listing Status Sold
Purchase Type For Sale
Square Footage 1,462 sqft
Price per Sqft $307
Subdivision Fort Bingham
MLS Listing ID 2029618
Sold Date 11/20/24
Style Rambler/Ranch
Bedrooms 3
Full Baths 2
Construction Status Blt./Standing
HOA Y/N No
Abv Grd Liv Area 1,462
Year Built 2012
Annual Tax Amount $2,918
Lot Size 8,276 Sqft
Acres 0.19
Lot Dimensions 0.0x0.0x0.0
Property Description
This stunning single-level home, situated in a cul-de-sac, offers a perfect blend of comfort and convenience with its open-concept floor plan. Featuring solid hardwood floors and vaulted ceilings, the spacious living area seamlessly connects to a beautifully designed kitchen with granite countertops, a walk-in pantry, and a stainless steel gas range, perfect for any cooking enthusiast. The primary suite is a luxurious retreat, featuring a tray ceiling, new high-end carpet, a generous walk-in closet, and an en-suite bathroom with a separate tub and shower. Outside, take in the unobstructed mountain views from the fully landscaped yard, complete with an automated sprinkler system, full fencing with two gated access points, and RV parking for extra versatility. Built with energy-efficient 2x6 framing and insulation, this home includes a new water heater for added convenience. With quick access to I-15, shopping, and restaurants, this home combines peaceful living with easy access to everything you need.
Location
State UT
County Weber
Area Ogdn; Farrw; Hrsvl; Pln Cty.
Zoning Single-Family
Rooms
Basement Slab
Primary Bedroom Level Floor: 1st
Master Bedroom Floor: 1st
Main Level Bedrooms 3
Interior
Interior Features Bath: Master, Closet: Walk-In, Disposal, Great Room, Kitchen: Updated, Oven: Gas, Range: Gas, Range/Oven: Free Stdng., Granite Countertops, Video Door Bell(s)
Heating Forced Air, Gas: Central
Cooling Central Air
Flooring Carpet, Hardwood, Tile
Equipment Window Coverings
Fireplace false
Window Features Blinds,Drapes
Appliance Ceiling Fan, Microwave, Range Hood
Laundry Electric Dryer Hookup
Exterior
Exterior Feature Entry (Foyer), Sliding Glass Doors, Patio: Open
Garage Spaces 2.0
Utilities Available Natural Gas Connected, Electricity Connected, Sewer Connected, Sewer: Public, Water Connected
View Y/N Yes
View Mountain(s)
Roof Type Asphalt
Present Use Single Family
Topography Cul-de-Sac, Curb & Gutter, Fenced: Full, Road: Paved, Sidewalks, Sprinkler: Auto-Full, Terrain, Flat, View: Mountain
Porch Patio: Open
Total Parking Spaces 8
Private Pool false
Building
Lot Description Cul-De-Sac, Curb & Gutter, Fenced: Full, Road: Paved, Sidewalks, Sprinkler: Auto-Full, View: Mountain
Faces South
Story 1
Sewer Sewer: Connected, Sewer: Public
Water Culinary
Structure Type Brick
New Construction No
Construction Status Blt./Standing
Schools
Elementary Schools Heritage
Middle Schools Highland
High Schools Ben Lomond
School District Ogden
Others
Senior Community No
Tax ID 12-237-0017
Acceptable Financing Cash, Conventional, FHA, VA Loan
Horse Property No
Listing Terms Cash, Conventional, FHA, VA Loan
Financing Conventional
Read Less Info
Want to know what your home might be worth? Contact us for a FREE valuation!

Our team is ready to help you sell your home for the highest possible price ASAP
Bought with Realtypath LLC (Summit)








