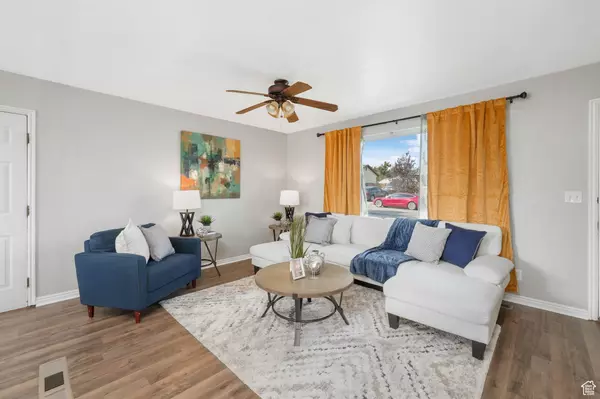$430,000
For more information regarding the value of a property, please contact us for a free consultation.
3 Beds
2 Baths
1,314 SqFt
SOLD DATE : 12/05/2024
Key Details
Property Type Single Family Home
Sub Type Single Family Residence
Listing Status Sold
Purchase Type For Sale
Square Footage 1,314 sqft
Price per Sqft $327
Subdivision Oquirrh Shadows #1
MLS Listing ID 2028178
Sold Date 12/05/24
Style Tri/Multi-Level
Bedrooms 3
Full Baths 1
Three Quarter Bath 1
Construction Status Blt./Standing
HOA Y/N No
Abv Grd Liv Area 882
Year Built 1980
Annual Tax Amount $2,473
Lot Size 8,276 Sqft
Acres 0.19
Lot Dimensions 0.0x0.0x0.0
Property Description
Welcome to this charming 3-bedroom, 2-bathroom home nestled in a desirable West Jordan neighborhood! Sitting on a spacious 0.19-acre lot, this property offers the perfect blend of comfort and style. The main floor has brand-new flooring, creating a fresh and inviting atmosphere. The updated kitchen features modern finishes, making it ideal for cooking and entertaining. With ample yard space for outdoor activities and a convenient location close to schools, parks, and shopping, this home is perfect for anyone looking for a combination of modern living and a peaceful setting. The water heater is brand new, and the furnace and AC were replaced in 2021. The flooring on the main floor was replaced on October 2024. Rent-to-Own option available. Square footage figures are provided as a courtesy estimate only, buyer to verify all.
Location
State UT
County Salt Lake
Area Wj; Sj; Rvrton; Herriman; Bingh
Zoning Single-Family
Rooms
Basement Full
Interior
Interior Features Closet: Walk-In, Disposal, Kitchen: Updated, Range/Oven: Built-In
Heating Gas: Central
Cooling Central Air
Flooring Laminate, Vinyl
Equipment Storage Shed(s), Window Coverings
Fireplace false
Window Features Blinds
Appliance Ceiling Fan, Dryer, Microwave, Refrigerator, Washer
Laundry Electric Dryer Hookup
Exterior
Exterior Feature Patio: Open
Utilities Available Natural Gas Connected, Electricity Connected, Sewer Connected, Water Connected
View Y/N Yes
View Mountain(s)
Roof Type Asphalt,Pitched
Present Use Single Family
Topography Curb & Gutter, Fenced: Part, Road: Paved, Secluded Yard, Sidewalks, Terrain, Flat, View: Mountain
Porch Patio: Open
Total Parking Spaces 2
Private Pool false
Building
Lot Description Curb & Gutter, Fenced: Part, Road: Paved, Secluded, Sidewalks, View: Mountain
Faces North
Story 3
Sewer Sewer: Connected
Water Culinary
Structure Type Aluminum,Brick
New Construction No
Construction Status Blt./Standing
Schools
Elementary Schools Bridger
Middle Schools Thomas Jefferson
High Schools Kearns
School District Granite
Others
Senior Community No
Tax ID 20-24-178-008
Acceptable Financing Cash, Conventional, Exchange, FHA, Lease Option, VA Loan
Horse Property No
Listing Terms Cash, Conventional, Exchange, FHA, Lease Option, VA Loan
Financing Conventional
Read Less Info
Want to know what your home might be worth? Contact us for a FREE valuation!

Our team is ready to help you sell your home for the highest possible price ASAP
Bought with Team Plus Realty of Utah, LLC







