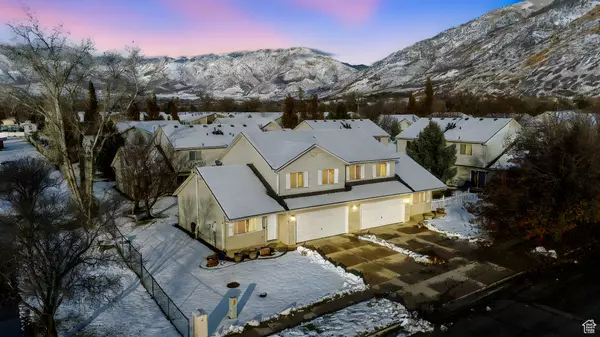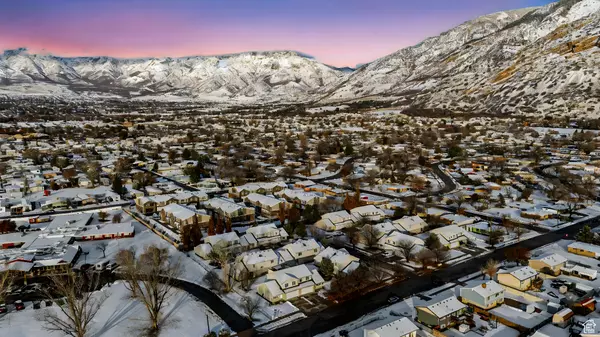$314,900
For more information regarding the value of a property, please contact us for a free consultation.
3 Beds
2 Baths
1,340 SqFt
SOLD DATE : 01/14/2025
Key Details
Property Type Townhouse
Sub Type Townhouse
Listing Status Sold
Purchase Type For Sale
Square Footage 1,340 sqft
Price per Sqft $235
Subdivision Grand Teton Village
MLS Listing ID 2054676
Sold Date 01/14/25
Style Townhouse; Row-end
Bedrooms 3
Full Baths 1
Half Baths 1
Construction Status Blt./Standing
HOA Fees $200/mo
HOA Y/N Yes
Abv Grd Liv Area 1,340
Year Built 2001
Annual Tax Amount $2,146
Lot Size 1,306 Sqft
Acres 0.03
Lot Dimensions 0.0x0.0x0.0
Property Sub-Type Townhouse
Property Description
This beautifully maintained 3-bedroom, 1.5-bath townhome offers the perfect blend of comfort and convenience. Situated at the north end of Ogden, it's just moments away from shopping, schools, public transportation, and recreational options. Step inside to discover a spacious and well-designed layout featuring sleek laminate flooring throughout and an inviting open kitchen with a large island and a generous pantry-perfect for the home chef! The master suite is a true retreat, complete with a walk-in closet and direct access to the full bath, as well as a convenient second door leading to the hallway. Additional highlights include stainless steel appliances (included in the sale), a large laundry room, and a roomy 2-car garage with an opener. Don't miss out on this fantastic opportunity to own a beautiful home in a prime location. Schedule a tour today!
Location
State UT
County Weber
Area Ogdn; Farrw; Hrsvl; Pln Cty.
Zoning Single-Family
Rooms
Basement None
Primary Bedroom Level Floor: 2nd
Master Bedroom Floor: 2nd
Interior
Interior Features Disposal, Jetted Tub, Vaulted Ceilings
Cooling Central Air
Flooring Carpet, Laminate, Tile
Fireplace false
Appliance Ceiling Fan, Refrigerator
Laundry Electric Dryer Hookup
Exterior
Exterior Feature Patio: Open
Garage Spaces 2.0
Utilities Available Natural Gas Connected, Electricity Connected, Sewer Connected, Sewer: Public, Water Connected
Amenities Available Maintenance, Pets Permitted, Sewer Paid, Snow Removal, Trash, Water
View Y/N No
Roof Type Asphalt
Present Use Residential
Topography Corner Lot, Sprinkler: Auto-Full, Terrain, Flat
Porch Patio: Open
Total Parking Spaces 4
Private Pool false
Building
Lot Description Corner Lot, Sprinkler: Auto-Full
Faces South
Story 2
Sewer Sewer: Connected, Sewer: Public
Water Culinary
New Construction No
Construction Status Blt./Standing
Schools
Elementary Schools Lincoln
Middle Schools Highland
High Schools Ben Lomond
School District Ogden
Others
HOA Name Tara Rodriguez
HOA Fee Include Maintenance Grounds,Sewer,Trash,Water
Senior Community No
Tax ID 11-316-0001
Acceptable Financing Cash, Conventional, FHA, VA Loan
Horse Property No
Listing Terms Cash, Conventional, FHA, VA Loan
Financing Conventional
Read Less Info
Want to know what your home might be worth? Contact us for a FREE valuation!

Our team is ready to help you sell your home for the highest possible price ASAP
Bought with Century 21 Everest







