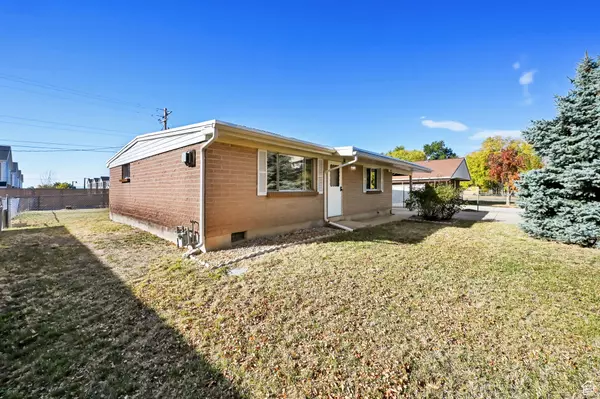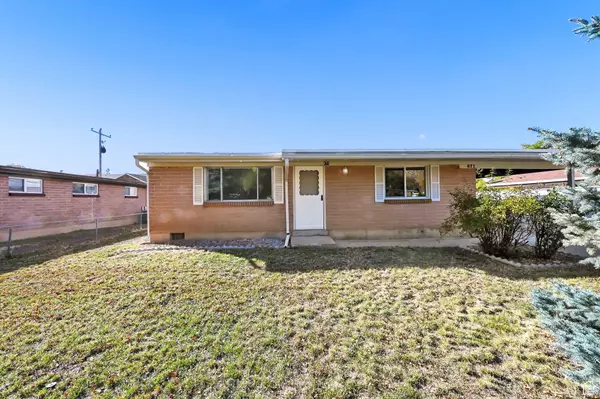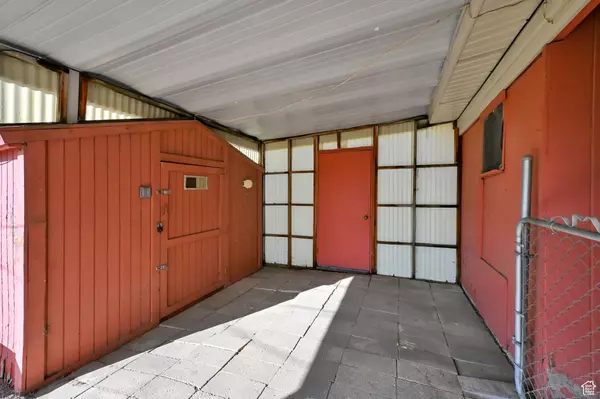$329,900
For more information regarding the value of a property, please contact us for a free consultation.
3 Beds
1 Bath
1,020 SqFt
SOLD DATE : 01/23/2025
Key Details
Property Type Single Family Home
Sub Type Single Family Residence
Listing Status Sold
Purchase Type For Sale
Square Footage 1,020 sqft
Price per Sqft $326
MLS Listing ID 2031556
Sold Date 01/23/25
Style Rambler/Ranch
Bedrooms 3
Full Baths 1
Construction Status Blt./Standing
HOA Y/N No
Abv Grd Liv Area 1,020
Year Built 1959
Annual Tax Amount $2,077
Lot Size 7,405 Sqft
Acres 0.17
Lot Dimensions 0.0x0.0x0.0
Property Sub-Type Single Family Residence
Property Description
!! OPEN HOUSE 12pm to 2pm 12/14 !! House Appraised Above List Price! Charming and well-maintained 3-bedroom home with 1 bath featuring a convenient low-step shower. Enjoy a fully landscaped yard with automatic sprinklers, making outdoor upkeep a breeze. Covered parking with ample storage space. Central air ensures comfort year-round, while a water softener adds a touch of luxury. The spacious, fenced backyard is perfect for outdoor gatherings, gardening, or play. Cozy up by the gas fireplace/stove on cooler evenings. This home has been truly loved and cared for, ready to welcome its next owners! Sale Failed 12/13 due to Buyer Financing. **Square footage figures are provided as a courtesy estimate only and were obtained from previous MLS & Tax Records. Buyer is advised to obtain an independent measurement and to verify all items of listing.**
Location
State UT
County Weber
Area Ogdn; Farrw; Hrsvl; Pln Cty.
Zoning Single-Family
Rooms
Basement None
Primary Bedroom Level Floor: 1st
Master Bedroom Floor: 1st
Main Level Bedrooms 3
Interior
Interior Features Gas Log, Range/Oven: Free Stdng.
Heating Forced Air, Gas: Central
Cooling Central Air
Flooring Laminate
Fireplaces Number 1
Fireplace true
Appliance Refrigerator, Water Softener Owned
Laundry Electric Dryer Hookup
Exterior
Exterior Feature Patio: Covered
Carport Spaces 1
Utilities Available Natural Gas Connected, Electricity Connected, Sewer Connected, Sewer: Public, Water Connected
View Y/N Yes
View Mountain(s)
Present Use Single Family
Topography Curb & Gutter, Fenced: Full, Road: Paved, Sprinkler: Manual-Full, View: Mountain
Porch Covered
Total Parking Spaces 1
Private Pool false
Building
Lot Description Curb & Gutter, Fenced: Full, Road: Paved, Sprinkler: Manual-Full, View: Mountain
Story 1
Sewer Sewer: Connected, Sewer: Public
Water Culinary
Structure Type Brick
New Construction No
Construction Status Blt./Standing
Schools
Elementary Schools Lincoln
Middle Schools Highland
High Schools Ben Lomond
School District Ogden
Others
Senior Community No
Tax ID 11-052-0020
Acceptable Financing Cash, Conventional, FHA, VA Loan
Horse Property No
Listing Terms Cash, Conventional, FHA, VA Loan
Financing FHA
Read Less Info
Want to know what your home might be worth? Contact us for a FREE valuation!

Our team is ready to help you sell your home for the highest possible price ASAP
Bought with Presidio Real Estate (River Heights)







