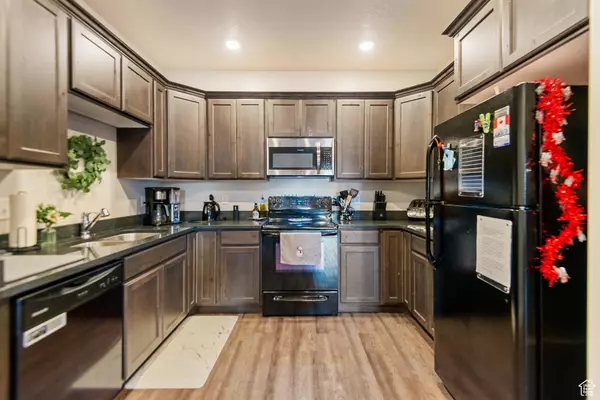$355,000
For more information regarding the value of a property, please contact us for a free consultation.
3 Beds
2 Baths
1,240 SqFt
SOLD DATE : 01/28/2025
Key Details
Property Type Condo
Sub Type Condominium
Listing Status Sold
Purchase Type For Sale
Square Footage 1,240 sqft
Price per Sqft $278
Subdivision South Pointe Condominiums
MLS Listing ID 2053563
Sold Date 01/28/25
Style Condo; Middle Level
Bedrooms 3
Full Baths 2
Construction Status Blt./Standing
HOA Fees $150/mo
HOA Y/N Yes
Abv Grd Liv Area 1,240
Year Built 2015
Annual Tax Amount $1,469
Lot Size 1,306 Sqft
Acres 0.03
Lot Dimensions 0.0x0.0x0.0
Property Sub-Type Condominium
Property Description
Prime Investment Opportunity Modern 3-Bedroom Condo near BYU & UVU! Discover this immaculate middle-floor condo, built in 2015, offering the perfect blend of style, convenience, and income potential. Boasting 3 spacious bedrooms and 2 full bathrooms, this property is in mint condition and walks like new with modern finishes throughout. The beautiful kitchen and updated bathrooms make it a standout, while luxury vinyl plank flooring adds both style and durability. Tenants will love the in-unit laundry and private balcony, and the washer, dryer, fridge, blinds, and curtains are all included. Located between BYU and UVU with excellent freeway access, this condo is a dream for tenants seeking convenience. Currently occupied by 3 tenants with 100% occupancy and a history of on-time payments, this property is turnkey and ready for investors looking for a reliable income stream in a high-demand area. Don't miss this exceptional opportunity! MLS data deemed reliable but not guaranteed. Buyer and buyer's agent to verify all. Square footage figures are provided as a courtesy estimate only and were obtained from builder. Buyer is advised to obtain an independent measurement.
Location
State UT
County Utah
Area Orem; Provo; Sundance
Zoning Multi-Family
Rooms
Primary Bedroom Level Floor: 2nd
Master Bedroom Floor: 2nd
Interior
Interior Features Bath: Master, Closet: Walk-In, Disposal, Range/Oven: Free Stdng.
Heating Forced Air
Cooling Central Air
Flooring Carpet, Laminate, Tile
Equipment Window Coverings
Fireplace false
Appliance Portable Dishwasher, Dryer, Freezer, Microwave, Refrigerator, Washer
Exterior
Exterior Feature Balcony, Deck; Covered
Carport Spaces 1
Utilities Available Natural Gas Connected, Electricity Connected, Sewer Connected, Water Connected
Amenities Available Fire Pit, Insurance, Maintenance, Pets Not Permitted, Sewer Paid, Snow Removal, Trash, Water
View Y/N No
Roof Type Asphalt
Present Use Residential
Total Parking Spaces 4
Private Pool false
Building
Story 1
Sewer Sewer: Connected
Water Culinary
Structure Type Clapboard/Masonite,Stone
New Construction No
Construction Status Blt./Standing
Schools
Elementary Schools Westmore
Middle Schools Lakeridge
High Schools Mountain View
School District Alpine
Others
HOA Name Jay Henrie
HOA Fee Include Insurance,Maintenance Grounds,Sewer,Trash,Water
Senior Community No
Tax ID 66-477-0019
Acceptable Financing Cash, Conventional
Horse Property No
Listing Terms Cash, Conventional
Financing Conventional
Read Less Info
Want to know what your home might be worth? Contact us for a FREE valuation!

Our team is ready to help you sell your home for the highest possible price ASAP
Bought with Realtypath LLC (Advantage)







